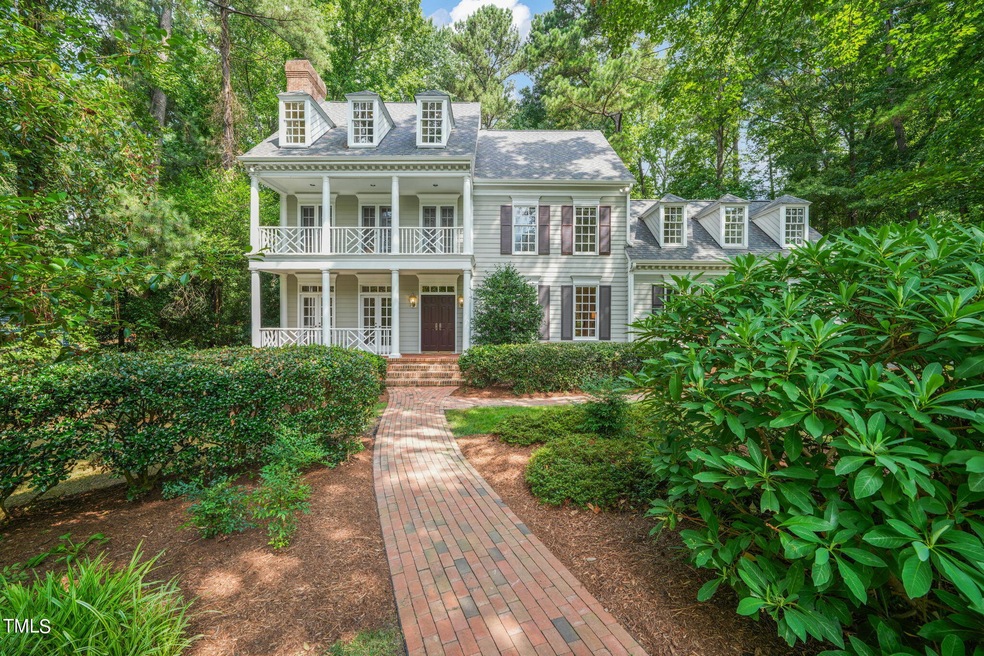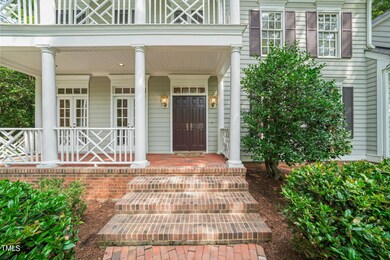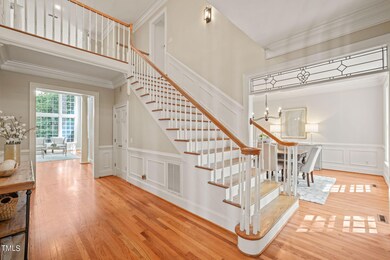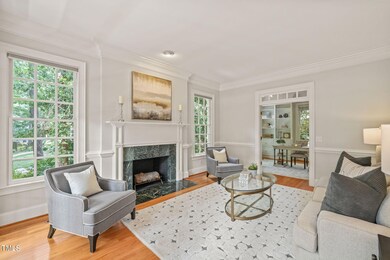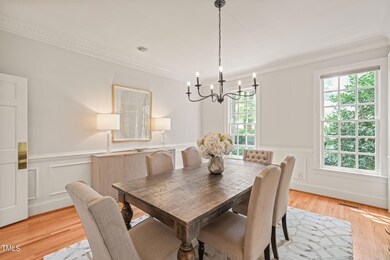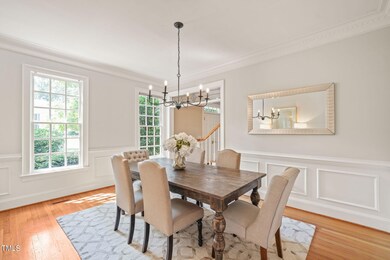
3806 Chippenham Rd Durham, NC 27707
Hope Valley NeighborhoodHighlights
- Transitional Architecture
- Loft
- Home Office
- Wood Flooring
- No HOA
- Breakfast Room
About This Home
As of August 2024Classic southern elegance and charm. This stunning home is nestled into a quietly landscaped and mature lot. Be greeted by the open foyer that looks all the way through the home to the spectacular 2 story family room windows. Spacious study with built in bookshelves and charming bay window. Gracious entertaining spaces, natural light throughout and french doors on both levels to access the fabulous double porches. Freshly painted and new carpet on the second floor make this a move in ready home.
Home Details
Home Type
- Single Family
Est. Annual Taxes
- $8,676
Year Built
- Built in 1985
Lot Details
- 0.5 Acre Lot
Parking
- 2 Car Attached Garage
Home Design
- Transitional Architecture
- Block Foundation
- Shingle Roof
- Masonite
Interior Spaces
- 4,076 Sq Ft Home
- 3-Story Property
- Entrance Foyer
- Family Room
- Living Room
- Breakfast Room
- Dining Room
- Home Office
- Loft
- Bonus Room
- Basement
- Crawl Space
- Laundry Room
Flooring
- Wood
- Carpet
- Tile
Bedrooms and Bathrooms
- 4 Bedrooms
- 4 Full Bathrooms
Attic
- Attic Floors
- Pull Down Stairs to Attic
Schools
- Hope Valley Elementary School
- Githens Middle School
- Jordan High School
Utilities
- Forced Air Heating and Cooling System
- Heating System Uses Natural Gas
Community Details
- No Home Owners Association
Listing and Financial Details
- Assessor Parcel Number 139781
Map
Home Values in the Area
Average Home Value in this Area
Property History
| Date | Event | Price | Change | Sq Ft Price |
|---|---|---|---|---|
| 08/13/2024 08/13/24 | Sold | $1,180,000 | +1.3% | $289 / Sq Ft |
| 07/16/2024 07/16/24 | Pending | -- | -- | -- |
| 07/12/2024 07/12/24 | For Sale | $1,165,000 | -- | $286 / Sq Ft |
Tax History
| Year | Tax Paid | Tax Assessment Tax Assessment Total Assessment is a certain percentage of the fair market value that is determined by local assessors to be the total taxable value of land and additions on the property. | Land | Improvement |
|---|---|---|---|---|
| 2024 | $9,239 | $662,354 | $149,500 | $512,854 |
| 2023 | $8,676 | $662,354 | $149,500 | $512,854 |
| 2022 | $8,477 | $662,354 | $149,500 | $512,854 |
| 2021 | $8,438 | $662,354 | $149,500 | $512,854 |
| 2020 | $8,239 | $662,354 | $149,500 | $512,854 |
| 2019 | $8,239 | $662,354 | $149,500 | $512,854 |
| 2018 | $8,571 | $631,842 | $97,175 | $534,667 |
| 2017 | $8,508 | $631,842 | $97,175 | $534,667 |
| 2016 | $8,221 | $631,842 | $97,175 | $534,667 |
| 2015 | $7,094 | $512,470 | $96,439 | $416,031 |
| 2014 | $7,094 | $512,470 | $96,439 | $416,031 |
Mortgage History
| Date | Status | Loan Amount | Loan Type |
|---|---|---|---|
| Open | $989,000 | New Conventional | |
| Previous Owner | $446,000 | New Conventional | |
| Previous Owner | $439,000 | Stand Alone Refi Refinance Of Original Loan | |
| Previous Owner | $153,000 | Credit Line Revolving | |
| Previous Owner | $437,000 | Unknown | |
| Previous Owner | $271,200 | Unknown | |
| Previous Owner | $73,000 | Credit Line Revolving | |
| Previous Owner | $275,000 | Unknown |
Deed History
| Date | Type | Sale Price | Title Company |
|---|---|---|---|
| Warranty Deed | $1,180,000 | None Listed On Document | |
| Warranty Deed | $472,500 | -- |
Similar Homes in Durham, NC
Source: Doorify MLS
MLS Number: 10040801
APN: 139781
- 3 Acornridge Ct
- 4 Scottish Ln
- 5404 Garrett Rd
- 12 Innisfree Dr
- 5406 Garrett Rd
- 4308 Old Chapel Hill Rd
- 23 Chancery Place
- 3930 Old Chapel Hill Rd
- 3930 St Marks Rd
- 3706 Darwin Rd
- 3612 Darwin Rd
- 9 Morgans Ridge Ln
- 3804 Nottaway Rd
- 3826 Regent Rd
- 608 Derby Ct
- 200 Valleyshire Rd
- 203 Valleyshire Rd
- 3946 Nottaway Rd
- 138 Tressel Way
- 110 Tressel Way
