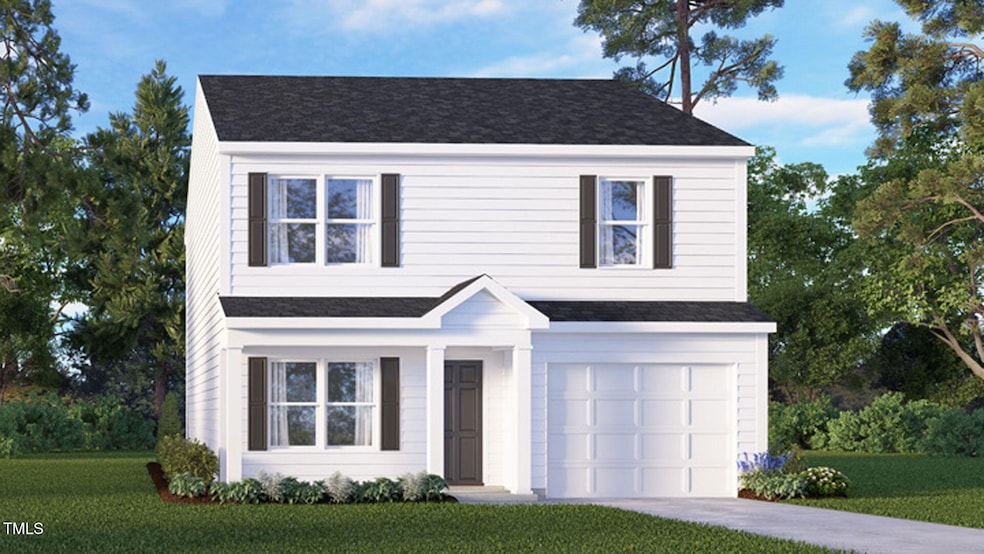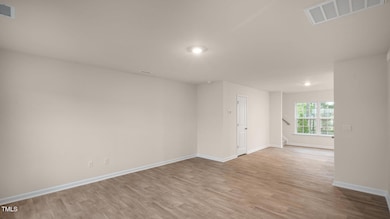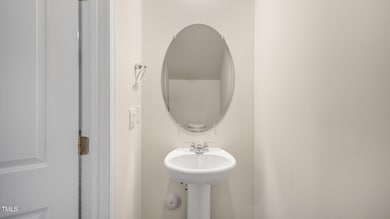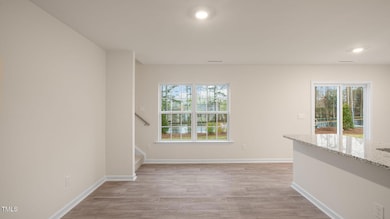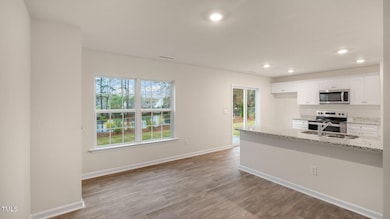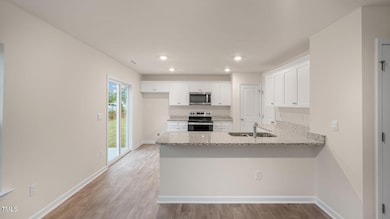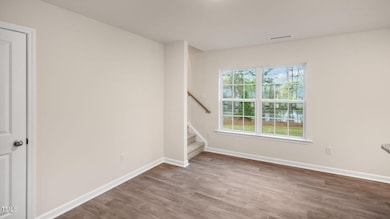
3806 Falcon Ct Wilson, NC 27896
Estimated payment $1,774/month
Highlights
- New Construction
- Covered patio or porch
- Walk-In Closet
- Traditional Architecture
- 1 Car Attached Garage
- Smart Home
About This Home
Come tour 3806 Falcon Court NW! One of our new homes at Jetstream Park, located in Wilson NC. The Brandon is one of our two-story floorplans featuring 3 bedrooms, 2.5 bathrooms with 1,518 sq. ft. of comfortable living space, and a 1-car garage. Upon entering the home, you're greeted by the open living room that leads you past the powder room into the dining room and the staircase is in the back corner of the home. The open-concept kitchen is complete with shaker-style cabinets, granite countertops, stainless steel appliances, and breakfast bar overlooking the dining room, making it perfect for both cooking family meals and entertaining guests. The kitchen also opens to the back patio where you'll be able to relax and unwind after a long day. The second floor of the Brandon features a spacious Primary Bedroom, complete with its own attached bathroom that features a large walk-in closet providing all the space you need to get ready in the morning. Sharing a sink isn't a worry with the double vanity. The two secondary bedrooms share a full bathroom and the laundry room completes the second floor. With its thoughtful design, spacious layout, and modern conveniences, the Brandon is the perfect new home for you at Jetstream Park. Contact us today to schedule a tour! *Photos are for representational purposes only.
Home Details
Home Type
- Single Family
Year Built
- Built in 2025 | New Construction
HOA Fees
- $4 Monthly HOA Fees
Parking
- 1 Car Attached Garage
- 2 Open Parking Spaces
Home Design
- Home is estimated to be completed on 8/1/25
- Traditional Architecture
- Slab Foundation
- Frame Construction
- Architectural Shingle Roof
Interior Spaces
- 1,518 Sq Ft Home
- 2-Story Property
- Pull Down Stairs to Attic
- Smart Home
Kitchen
- Electric Oven
- Built-In Range
- Dishwasher
Flooring
- Carpet
- Vinyl
Bedrooms and Bathrooms
- 3 Bedrooms
- Walk-In Closet
- Walk-in Shower
Schools
- John W Jones Elementary School
- Forest Hills Middle School
- James Hunt High School
Utilities
- Central Air
- Heat Pump System
- Septic Tank
Additional Features
- Covered patio or porch
- 8,276 Sq Ft Lot
Community Details
- Association fees include ground maintenance
- Hesmer & Company Association, Phone Number (252) 306-6388
- Jetstream Park Subdivision
Listing and Financial Details
- REO, home is currently bank or lender owned
Map
Home Values in the Area
Average Home Value in this Area
Property History
| Date | Event | Price | Change | Sq Ft Price |
|---|---|---|---|---|
| 04/03/2025 04/03/25 | For Sale | $268,990 | -- | $177 / Sq Ft |
Similar Homes in Wilson, NC
Source: Doorify MLS
MLS Number: 10086699
- 3810 Falcon Ct
- 3806 Falcon Ct
- 3809 Falcon Ct
- 3914 Sabre Ln
- 3900 Falcon Ct
- 3901 Falcon Ct
- 3555 Jetstream Dr
- 3553 Jetstream Dr
- 3549 Jetstream Dr
- 4102 Huntsmoor Ln
- 3503 B Christopher Dr Nw Wilson Nc
- 3503 Christopher Dr NW Unit B
- 3510 Wescott Ln NW
- 3534 Wescott Dr NW
- 4519 Sweet Williams Ln
- 4519 Sweet Williams Ln Unit 153
- 4320 Nantucket Dr NW
- 3911 Country Club Dr NW
- 3610 Columbia Ave NW
- 3204 Queensferry Dr NW
