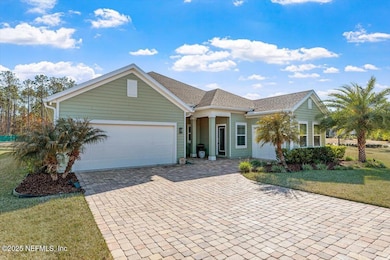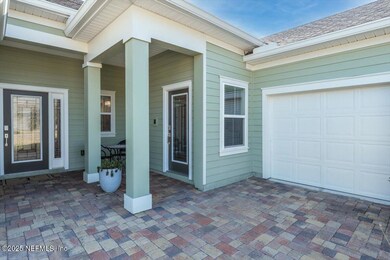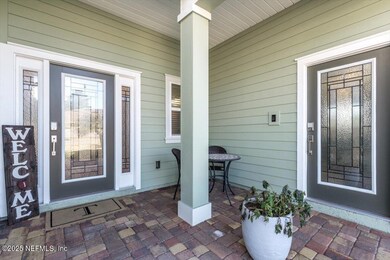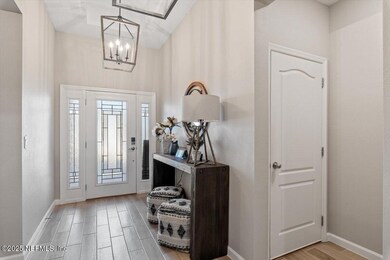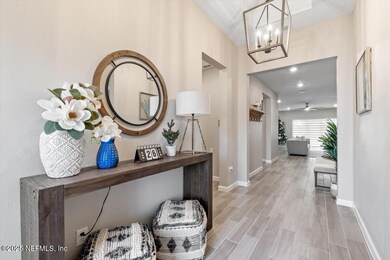
3806 Featherstone Ct Middleburg, FL 32068
Oakleaf NeighborhoodEstimated payment $3,870/month
Highlights
- Fitness Center
- Home fronts a pond
- Open Floorplan
- Discovery Oaks Elementary School Rated A-
- Pond View
- Clubhouse
About This Home
Welcome to this breathtaking 4-bedroom, 4-bathroom home, perfectly designed for comfort, style, and functionality. Located on the largest lot in the highly sought-after Greyhawk community, this stunning property offers ample space both inside and out. With soaring 12-ft ceilings, an open-concept design, and luxurious finishes throughout, this home is truly one of a kind. A spacious 3-car garage, complete with an EV charger, ensures plenty of parking and storage.
The in-law suite provides privacy and convenience for guests or multi-generational living, while a dedicated study offers a quiet space for work or relaxation. A spacious 3-car garage ensures plenty of parking and storage. Designed with Everything's Included® package, this home features a gourmet kitchen with quartz countertops, 42'' cabinetry, and Frigidaire stainless steel appliances, including a 5-burner gas stove, dishwasher, microwave, and refrigerator. A washer and gas dryer are also included for added convenience.
Enjoy ceramic wood tile flooring in wet areas, extended seamlessly into the family room, dining area, and hallways for a warm and cohesive look. A tankless gas water heater ensures endless hot water, and a built-in security system provides peace of mind.
Outdoor living is just as impressive, with a pavered, screened lanai perfect for entertaining or unwinding. The pavered driveway and sprinkler system add to the home's curb appeal and easy maintenance.
This smart home offers cutting-edge technology, allowing you to control lighting, temperature, and security with ease. The expansive living room, with its high ceilings and open design, is a dream come true, creating a welcoming space for gatherings.
Do not miss the Resort-style amenities - Enjoy a pool, gym, pickleball, and tennis courts right within the community!
Situated in a community with A-rated schools, this home is perfect for families. Plus, it's convenient location provides easy access to NAS Jacksonville, making commutes effortless.
Don't miss this rare opportunity to own a home that truly has it all space, luxury, and an unbeatable location! Schedule your tour today!
Home Details
Home Type
- Single Family
Est. Annual Taxes
- $6,127
Year Built
- Built in 2019 | Remodeled
Lot Details
- 0.33 Acre Lot
- Home fronts a pond
- Corner Lot
- Front and Back Yard Sprinklers
- Few Trees
HOA Fees
- $10 Monthly HOA Fees
Parking
- 3 Car Attached Garage
- Garage Door Opener
Home Design
- Wood Frame Construction
- Shingle Roof
Interior Spaces
- 3,008 Sq Ft Home
- 1-Story Property
- Open Floorplan
- Ceiling Fan
- Fireplace
- Entrance Foyer
- Living Room
- Home Office
- Pond Views
Kitchen
- Breakfast Area or Nook
- Breakfast Bar
- Gas Range
- Microwave
- Ice Maker
- Dishwasher
- Kitchen Island
- Disposal
Flooring
- Carpet
- Tile
Bedrooms and Bathrooms
- 4 Bedrooms
- Split Bedroom Floorplan
- Walk-In Closet
- In-Law or Guest Suite
Laundry
- Dryer
- Front Loading Washer
Home Security
- Security System Owned
- Smart Home
- Smart Thermostat
- Carbon Monoxide Detectors
- Fire and Smoke Detector
Eco-Friendly Details
- Energy-Efficient Windows
Outdoor Features
- Patio
- Front Porch
Schools
- Discovery Oaks Elementary School
- Oakleaf Jr High Middle School
- Oakleaf High School
Utilities
- Central Heating and Cooling System
- Heat Pump System
- 220 Volts in Garage
- Tankless Water Heater
- Gas Water Heater
Listing and Financial Details
- Assessor Parcel Number 18042500795305303
Community Details
Overview
- Association fees include internet, ground maintenance, maintenance structure, pest control, security
- The Cam Team Association, Phone Number (904) 278-2338
- Greyhawk Subdivision
Amenities
- Clubhouse
Recreation
- Tennis Courts
- Community Basketball Court
- Pickleball Courts
- Community Playground
- Fitness Center
Map
Home Values in the Area
Average Home Value in this Area
Tax History
| Year | Tax Paid | Tax Assessment Tax Assessment Total Assessment is a certain percentage of the fair market value that is determined by local assessors to be the total taxable value of land and additions on the property. | Land | Improvement |
|---|---|---|---|---|
| 2024 | $9,365 | $447,731 | -- | -- |
| 2023 | $9,365 | $434,691 | $0 | $0 |
| 2022 | $8,779 | $422,031 | $50,000 | $372,031 |
| 2021 | $8,273 | $340,008 | $50,000 | $290,008 |
| 2020 | $7,655 | $324,721 | $50,000 | $274,721 |
| 2019 | $3,145 | $50,000 | $50,000 | $0 |
Property History
| Date | Event | Price | Change | Sq Ft Price |
|---|---|---|---|---|
| 04/22/2025 04/22/25 | Pending | -- | -- | -- |
| 04/11/2025 04/11/25 | Price Changed | $599,999 | 0.0% | $199 / Sq Ft |
| 04/08/2025 04/08/25 | Price Changed | $600,000 | -0.8% | $199 / Sq Ft |
| 03/21/2025 03/21/25 | Price Changed | $605,000 | -1.6% | $201 / Sq Ft |
| 02/23/2025 02/23/25 | Price Changed | $615,000 | -1.6% | $204 / Sq Ft |
| 02/01/2025 02/01/25 | For Sale | $625,000 | +59.0% | $208 / Sq Ft |
| 12/17/2023 12/17/23 | Off Market | $393,125 | -- | -- |
| 05/29/2020 05/29/20 | Sold | $393,125 | -4.5% | $131 / Sq Ft |
| 04/30/2020 04/30/20 | Pending | -- | -- | -- |
| 03/27/2020 03/27/20 | For Sale | $411,485 | -- | $137 / Sq Ft |
Deed History
| Date | Type | Sale Price | Title Company |
|---|---|---|---|
| Warranty Deed | $393,200 | Calatlantic Title Inc | |
| Warranty Deed | $2,286,900 | Attorney | |
| Warranty Deed | $415,800 | Attorney |
Mortgage History
| Date | Status | Loan Amount | Loan Type |
|---|---|---|---|
| Open | $403,462 | VA | |
| Closed | $402,166 | New Conventional |
Similar Homes in Middleburg, FL
Source: realMLS (Northeast Florida Multiple Listing Service)
MLS Number: 2067018
APN: 18-04-25-007953-053-03
- 2077 Amberly Dr
- 3660 Eagle Rock Rd
- 00 Royal Pines Dr
- 0 Royal Pines Dr
- 1123 Oakland Hills Ave
- 3691 Eagle Rock Rd
- 3991 Heatherbrook Place
- 3922 Cloverdale Ct
- 3912 Bloomfield Ct
- 3943 Bloomfield Ct
- 2003 Amberly Dr
- 3946 Cloverdale Ct
- 864 Redtail Ln
- 3757 Eagle Rock Rd
- 3983 Bloomfield Ct
- 1021 Oakland Hills Ave
- 3789 Eagle Rock Rd
- 523 Tynes Blvd
- 547 Tynes Blvd
- 1869 Amberly Dr

