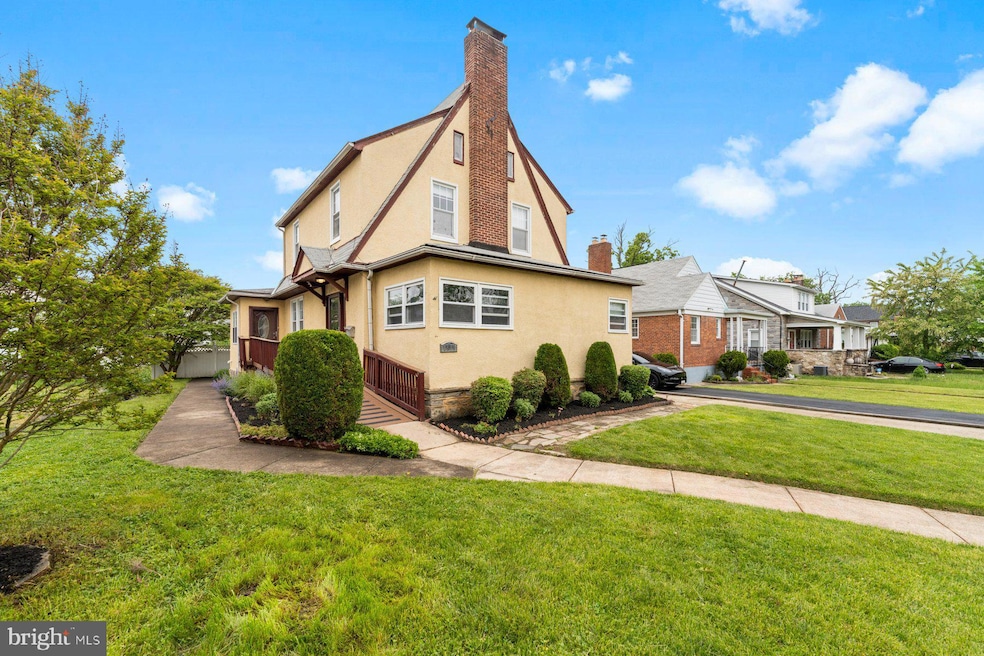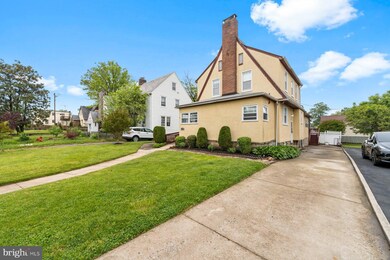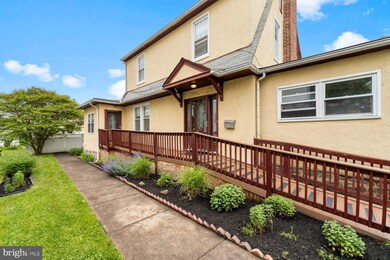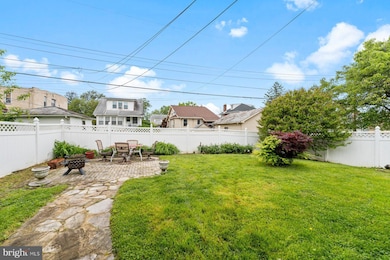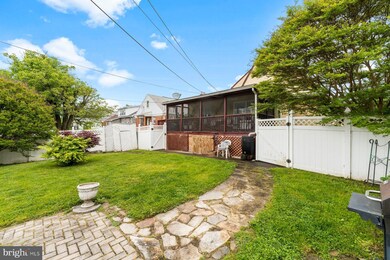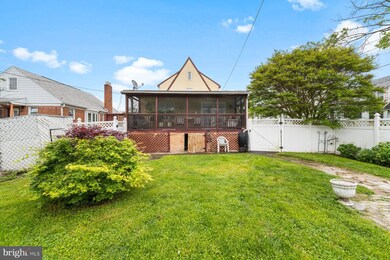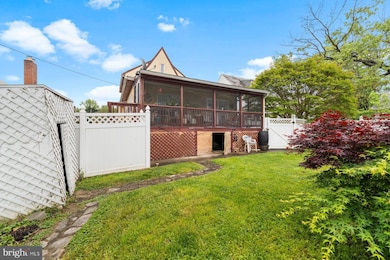
3806 Grantley Rd Baltimore, MD 21215
East Arlington NeighborhoodHighlights
- Colonial Architecture
- Wood Flooring
- 2 Fireplaces
- Wood Burning Stove
- Main Floor Bedroom
- No HOA
About This Home
As of November 2024Welcome to your dream home nestled in the heart of the historic Ashburton neighborhood of Baltimore City. With over 2000 square feet of living space, this stunning property boasts of timeless elegance and modern conveniences, making it the perfect blend of charm and functionality.
Step inside and be greeted by the warmth of a wood burning fireplace and hardwood floors that flow seamlessly throughout the home. The charming sunroom invites you to unwind and bask in natural light, while the cozy living spaces provide ample room for relaxation and entertainment.
With four bedrooms, and 2.5 baths, there's plenty of space for the whole family to spread out and enjoy. The finished attic offers a versatile playroom, ideal for kids or as a quiet retreat for crafting.
Prepare meals with ease in the custom-designed kitchen, complete with tall cabinets and marble countertops.
The recently renovated attached in-law suite has a separate entrance and provides the perfect opportunity for multi-generational living or as a potential rental income opportunity. Host gatherings in the screened-in porch, overlooking the landscaped fenced in backyard or take a short walk on the pathway that leads to a vibrant garden. Plus, with a paved driveway accommodating six to eight cars and ample street parking, parking will never be an issue.
Don't miss your chance to own this exquisite home in one of Baltimore's most sought-after neighborhoods. Schedule your showing today and start living the life you've always dreamed of!
Home Details
Home Type
- Single Family
Est. Annual Taxes
- $4,080
Year Built
- Built in 1930
Lot Details
- 7,500 Sq Ft Lot
- Partially Fenced Property
Home Design
- Colonial Architecture
- Block Foundation
- Poured Concrete
Interior Spaces
- Property has 3 Levels
- Crown Molding
- Ceiling Fan
- 2 Fireplaces
- Wood Burning Stove
- Wood Burning Fireplace
- Fireplace Mantel
- Electric Fireplace
- Window Screens
- Family Room Off Kitchen
- Sitting Room
- Living Room
- Dining Area
- Hobby Room
- Screened Porch
- Storm Doors
Kitchen
- Kitchenette
- Breakfast Area or Nook
- Eat-In Kitchen
- Stove
- Built-In Microwave
- Freezer
- Dishwasher
- Stainless Steel Appliances
- Upgraded Countertops
- Disposal
Flooring
- Wood
- Ceramic Tile
Bedrooms and Bathrooms
- In-Law or Guest Suite
- Bathtub with Shower
Laundry
- Dryer
- Washer
Partially Finished Basement
- Connecting Stairway
- Interior Basement Entry
- Laundry in Basement
Parking
- 8 Parking Spaces
- 8 Driveway Spaces
- Private Parking
- On-Street Parking
Outdoor Features
- Screened Patio
- Storage Shed
Utilities
- Forced Air Heating and Cooling System
- Cooling System Utilizes Natural Gas
- Vented Exhaust Fan
- Natural Gas Water Heater
- Satellite Dish
Community Details
- No Home Owners Association
- Ashburton Subdivision
Listing and Financial Details
- Assessor Parcel Number 0315233123A024
Map
Home Values in the Area
Average Home Value in this Area
Property History
| Date | Event | Price | Change | Sq Ft Price |
|---|---|---|---|---|
| 11/27/2024 11/27/24 | Sold | $345,000 | 0.0% | $169 / Sq Ft |
| 11/06/2024 11/06/24 | Pending | -- | -- | -- |
| 10/12/2024 10/12/24 | Price Changed | $345,000 | -2.8% | $169 / Sq Ft |
| 09/19/2024 09/19/24 | For Sale | $354,900 | -- | $174 / Sq Ft |
Tax History
| Year | Tax Paid | Tax Assessment Tax Assessment Total Assessment is a certain percentage of the fair market value that is determined by local assessors to be the total taxable value of land and additions on the property. | Land | Improvement |
|---|---|---|---|---|
| 2024 | $3,399 | $172,867 | $0 | $0 |
| 2023 | $3,244 | $163,833 | $0 | $0 |
| 2022 | $3,182 | $154,800 | $61,200 | $93,600 |
| 2021 | $3,612 | $153,033 | $0 | $0 |
| 2020 | $2,926 | $151,267 | $0 | $0 |
| 2019 | $2,809 | $149,500 | $61,200 | $88,300 |
| 2018 | $2,740 | $149,500 | $61,200 | $88,300 |
| 2017 | $2,661 | $149,500 | $0 | $0 |
| 2016 | $2,271 | $156,900 | $0 | $0 |
| 2015 | $2,271 | $156,900 | $0 | $0 |
| 2014 | $2,271 | $156,900 | $0 | $0 |
Mortgage History
| Date | Status | Loan Amount | Loan Type |
|---|---|---|---|
| Previous Owner | $338,751 | FHA | |
| Previous Owner | $268,000 | Stand Alone Refi Refinance Of Original Loan | |
| Previous Owner | $50,250 | Stand Alone Second | |
| Previous Owner | $265,000 | Stand Alone Refi Refinance Of Original Loan | |
| Previous Owner | $230,000 | Stand Alone Refi Refinance Of Original Loan | |
| Previous Owner | $77,250 | No Value Available |
Deed History
| Date | Type | Sale Price | Title Company |
|---|---|---|---|
| Special Warranty Deed | $345,000 | Integrity Title | |
| Special Warranty Deed | $345,000 | Integrity Title | |
| Deed | -- | -- | |
| Deed | $75,000 | -- |
Similar Homes in the area
Source: Bright MLS
MLS Number: MDBA2140292
APN: 3123A-024
- 3803 Copley Rd
- 3802 Cedardale Rd
- 3803 Cedardale Rd
- 3509 Sequoia Ave
- 3823 Callaway Ave
- 3500 Sequoia Ave
- 3703 Belle Ave
- 3324 Dolfield Ave
- 3717 Boarman Ave
- 4002 Edgewood Rd
- 3529 Denison Rd
- 3727 Boarman Ave
- 3508 Denison Rd
- 3310 Dorithan Rd
- 3724 Boarman Ave
- 4009 Edgewood Rd
- 3514 White Chapel Rd
- 3808 Barrington Rd
- 3816 Sequoia Ave
- 3815 Belle Ave
