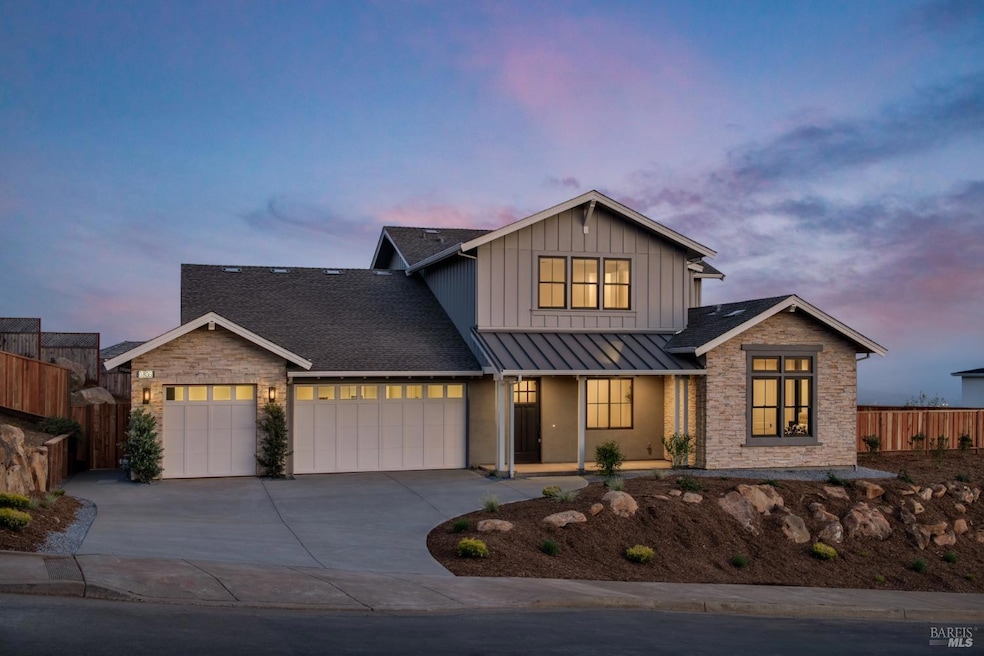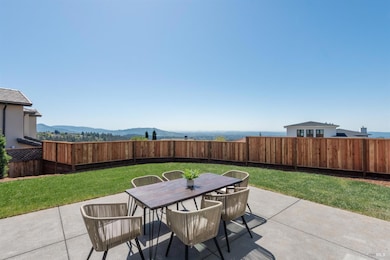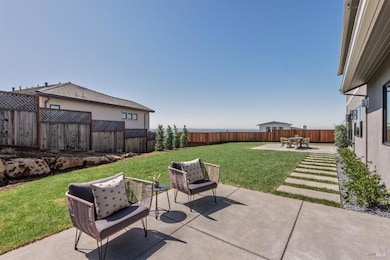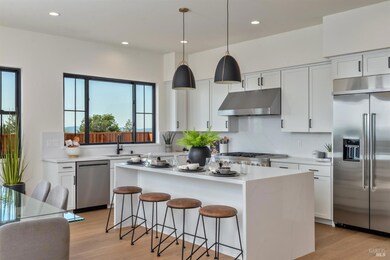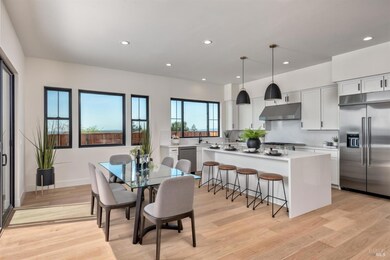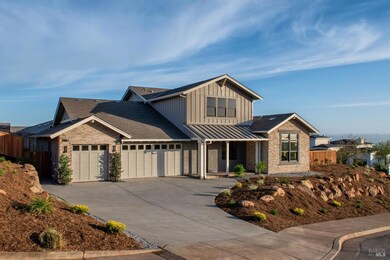
3806 Horizon View Way Santa Rosa, CA 95404
Fountaingrove NeighborhoodEstimated payment $13,253/month
Highlights
- New Construction
- City Lights View
- Wood Flooring
- Santa Rosa High School Rated A-
- Built-In Refrigerator
- Main Floor Primary Bedroom
About This Home
Welcome to a new chapter of refined living where modern design meets timeless Wine Country charm. This newly constructed 4BD, 3 Full/2 HalfBA + Den residence offers nearly 4,000 SQFT of thoughtfully designed space on nearly 1/2 an acre, capturing contemporary luxury with a relaxed, approachable style. The great room seamlessly integrates the kitchen, dining area, and family room, creating the perfect setting for both everyday living and entertaining. French sliding doors lead to a spacious backyard with sweeping views inviting you to savor golden sunsets and Sonoma's signature indoor-outdoor lifestyle. The main level also includes the primary suite with direct outdoor access. The rear yard is beautifully finished and ready to enjoy from day one, with ample room for a pool, outdoor kitchen, or garden retreat. Upstairs, a generous loft provides the ideal space for a media lounge, office, or playroom, along with a large, private en-suite bedroom and full bath, perfect for guests or multi-generational living. Set in the hills of Fountaingrove, this home offers more than just beautiful design, it delivers an experience. With access to Fountaingrove Golf & Athletic Club , hiking trails, top-rated schools, and everyday amenities, this is a rare blend of elevated living and convenience.
Open House Schedule
-
Sunday, April 27, 20251:00 to 4:00 pm4/27/2025 1:00:00 PM +00:004/27/2025 4:00:00 PM +00:00Add to Calendar
Home Details
Home Type
- Single Family
Est. Annual Taxes
- $4,407
Year Built
- Built in 2025 | New Construction
Lot Details
- 0.4 Acre Lot
- Wood Fence
- Landscaped
- Sprinkler System
HOA Fees
- $77 Monthly HOA Fees
Parking
- 3 Car Direct Access Garage
- Front Facing Garage
Property Views
- City Lights
- Mountain
- Valley
Home Design
- Side-by-Side
- Composition Roof
- Metal Roof
Interior Spaces
- 3,988 Sq Ft Home
- 2-Story Property
- Gas Log Fireplace
- Great Room
- Family or Dining Combination
- Loft
Kitchen
- Walk-In Pantry
- Built-In Gas Range
- Microwave
- Built-In Refrigerator
- Dishwasher
- Kitchen Island
- Quartz Countertops
Flooring
- Wood
- Carpet
- Tile
Bedrooms and Bathrooms
- 4 Bedrooms
- Primary Bedroom on Main
- Walk-In Closet
- Bathroom on Main Level
- Quartz Bathroom Countertops
- Tile Bathroom Countertop
- Dual Sinks
- Separate Shower
Laundry
- Laundry Room
- Laundry on main level
- Sink Near Laundry
- 220 Volts In Laundry
- Washer and Dryer Hookup
Outdoor Features
- Patio
- Front Porch
Utilities
- Central Heating and Cooling System
- Underground Utilities
- Natural Gas Connected
- Internet Available
- Cable TV Available
Listing and Financial Details
- Assessor Parcel Number 173-540-038-000
Community Details
Overview
- Association fees include common areas, management
- Fountaingrove Ii Osma Association, Phone Number (707) 544-9443
Recreation
- Trails
Map
Home Values in the Area
Average Home Value in this Area
Tax History
| Year | Tax Paid | Tax Assessment Tax Assessment Total Assessment is a certain percentage of the fair market value that is determined by local assessors to be the total taxable value of land and additions on the property. | Land | Improvement |
|---|---|---|---|---|
| 2023 | $4,407 | $375,269 | $375,269 | $0 |
| 2022 | $4,382 | $367,911 | $367,911 | $0 |
| 2021 | $4,022 | $360,698 | $360,698 | $0 |
| 2020 | $4,310 | $357,000 | $357,000 | $0 |
| 2019 | $3,993 | $350,000 | $350,000 | $0 |
| 2018 | $4,632 | $329,000 | $329,000 | $0 |
| 2017 | $13,276 | $998,241 | $343,185 | $655,056 |
| 2016 | $13,207 | $978,668 | $336,456 | $642,212 |
| 2015 | $12,858 | $963,969 | $331,403 | $632,566 |
| 2014 | $12,116 | $940,000 | $323,000 | $617,000 |
Property History
| Date | Event | Price | Change | Sq Ft Price |
|---|---|---|---|---|
| 04/23/2025 04/23/25 | For Sale | $2,295,000 | +337.1% | $575 / Sq Ft |
| 05/09/2024 05/09/24 | Sold | $525,000 | 0.0% | $30 / Sq Ft |
| 01/03/2023 01/03/23 | Off Market | $525,000 | -- | -- |
| 06/21/2022 06/21/22 | For Sale | $525,000 | +50.0% | $30 / Sq Ft |
| 08/22/2018 08/22/18 | Sold | $350,000 | 0.0% | $20 / Sq Ft |
| 08/21/2018 08/21/18 | Pending | -- | -- | -- |
| 06/08/2018 06/08/18 | For Sale | $350,000 | -- | $20 / Sq Ft |
Deed History
| Date | Type | Sale Price | Title Company |
|---|---|---|---|
| Grant Deed | $525,000 | First American Title | |
| Grant Deed | $350,000 | Cornerstone Title Co | |
| Interfamily Deed Transfer | -- | -- | |
| Interfamily Deed Transfer | -- | Old Republic Title Co | |
| Interfamily Deed Transfer | -- | -- | |
| Interfamily Deed Transfer | -- | First American Title Co | |
| Partnership Grant Deed | $800,000 | North American Title Co | |
| Grant Deed | -- | Sonoma Title Guaranty |
Mortgage History
| Date | Status | Loan Amount | Loan Type |
|---|---|---|---|
| Open | $393,750 | Seller Take Back | |
| Open | $1,200,000 | New Conventional | |
| Previous Owner | $426,000 | New Conventional | |
| Previous Owner | $505,000 | New Conventional | |
| Previous Owner | $645,500 | Stand Alone Refi Refinance Of Original Loan | |
| Previous Owner | $639,950 | No Value Available | |
| Previous Owner | $800,000 | No Value Available |
Similar Homes in Santa Rosa, CA
Source: Bay Area Real Estate Information Services (BAREIS)
MLS Number: 325035874
APN: 173-540-038
- 3845 Horizon View Way
- 3742 Darlington Ct
- 2144 Wedgewood Way
- 3878 Horizon View Way
- 3642 Bellagio Ct
- 3835 Rocky Point Way
- 3715 Stanhope Ct
- 3627 Orbetello Ct
- 3811 Rocky Point Way
- 3600 Crown Hill Dr
- 3712 Crown Hill Dr
- 3874 Rocky Point Way
- 3611 Orbetello Ct
- 2241 Newgate Ct
- 3607 Orbetello Ct
- 3640 Crown Hill Dr
- 3603 Orbetello Ct
- 3901 Heathfield Place
- 3516 Hanover Place
- 2228 Chateau Ct
