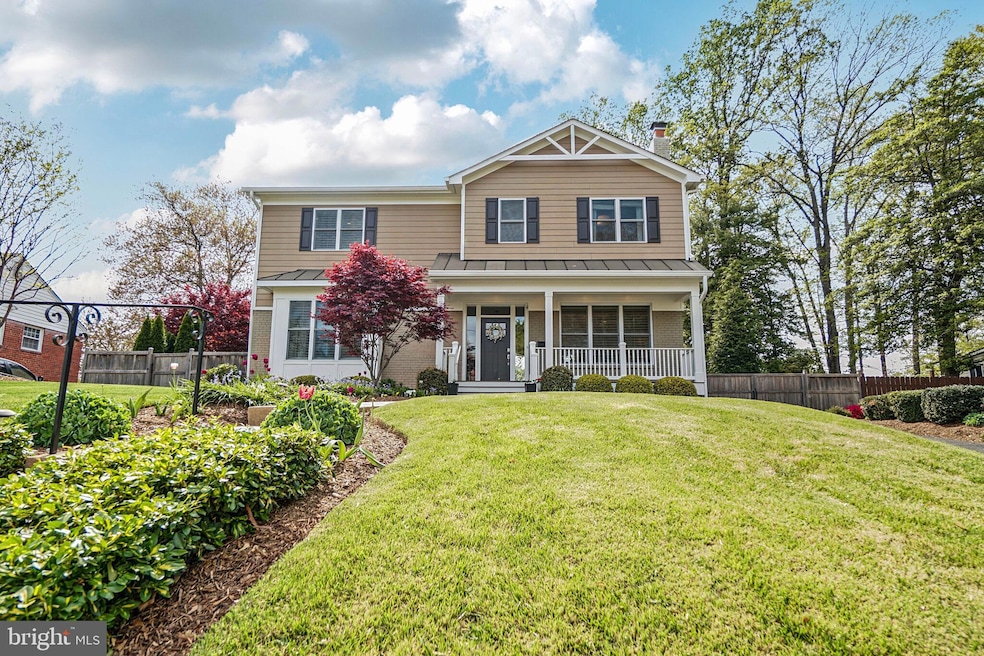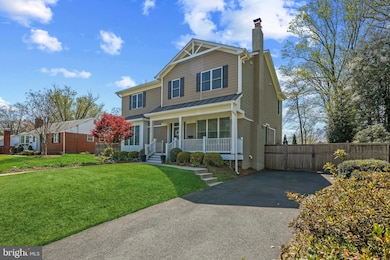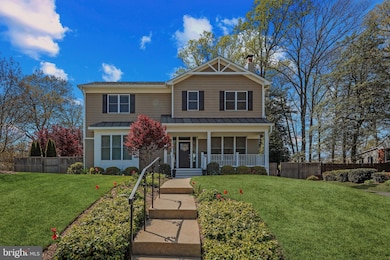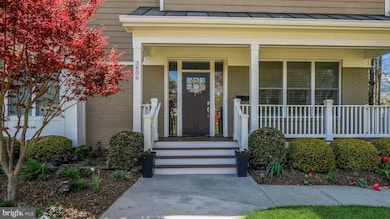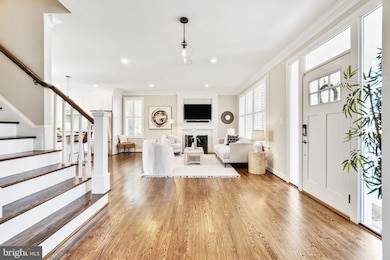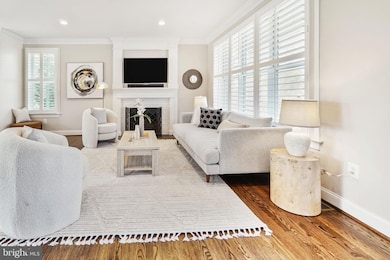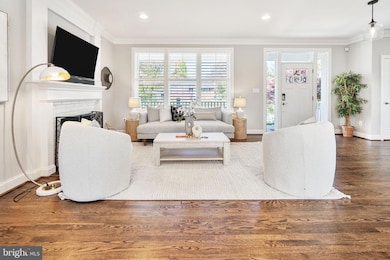
3806 Ridge Rd Annandale, VA 22003
Estimated payment $6,882/month
Highlights
- Very Popular Property
- Open Floorplan
- Recreation Room
- Eat-In Gourmet Kitchen
- Craftsman Architecture
- Marble Flooring
About This Home
Welcome to this exquisitely expanded and renovated single-family residence, where timeless charm meets modern luxury. Thoughtfully reimagined in 2018, this stunning home boasts an elegant front porch that sets the tone for the sophistication and warmth found throughout. Step inside to discover an open and airy floor plan that flows effortlessly from room to room. Gleaming hardwood floors span the main level and primary suite, while the heart of the home—the gourmet kitchen—features top-of-the-line stainless steel appliances, custom cabinetry, and a bright breakfast nook perfect for morning coffee. Entertain with ease in the formal dining room or unwind in the versatile main-level bedroom, ideal as a private office or guest suite. Upstairs, each generously sized bedroom is a private retreat with its own en-suite bathroom and spacious walk-in closet. The luxurious primary suite is a true sanctuary, featuring two expansive walk-in closets and a spa-inspired bathroom complete with a soaking tub, a grand walk-in shower, and a dual-sink vanity. The fully finished lower level extends the living space with a large recreation room, a full wet bar for entertaining, a guest bedroom, and a full bath—perfect for overnight visitors or multigenerational living. Outside, the beautifully landscaped backyard offers a serene setting with ample yard space for play and relaxation, complemented by a spacious flagstone patio ideal for alfresco dining and entertaining. Every detail of this home has been meticulously crafted for comfort, style, and functionality—an exceptional offering you won’t want to miss.
Home Details
Home Type
- Single Family
Est. Annual Taxes
- $12,252
Year Built
- Built in 1952 | Remodeled in 2018
Lot Details
- 0.26 Acre Lot
- Property is zoned 130
Home Design
- Craftsman Architecture
- Brick Exterior Construction
- Slab Foundation
- Architectural Shingle Roof
- HardiePlank Type
Interior Spaces
- Property has 3 Levels
- Open Floorplan
- Wet Bar
- Sound System
- Chair Railings
- Crown Molding
- Wainscoting
- Tray Ceiling
- Ceiling height of 9 feet or more
- Recessed Lighting
- Wood Burning Fireplace
- Screen For Fireplace
- Double Hung Windows
- Sliding Windows
- Living Room
- Formal Dining Room
- Recreation Room
- Attic
Kitchen
- Eat-In Gourmet Kitchen
- Breakfast Room
- Butlers Pantry
- Gas Oven or Range
- Range Hood
- Microwave
- Dishwasher
- Stainless Steel Appliances
- Kitchen Island
- Upgraded Countertops
- Disposal
Flooring
- Wood
- Carpet
- Marble
- Ceramic Tile
Bedrooms and Bathrooms
- En-Suite Primary Bedroom
- En-Suite Bathroom
- Walk-In Closet
- Soaking Tub
- Bathtub with Shower
- Walk-in Shower
Laundry
- Laundry Room
- Laundry on upper level
- Electric Front Loading Dryer
- Front Loading Washer
Finished Basement
- Heated Basement
- Basement Fills Entire Space Under The House
- Walk-Up Access
- Connecting Stairway
- Interior and Exterior Basement Entry
- Basement Windows
Parking
- 3 Parking Spaces
- 3 Driveway Spaces
Schools
- Mason Crest Elementary School
- Glasgow Middle School
- Justice High School
Utilities
- Forced Air Zoned Heating and Cooling System
- Programmable Thermostat
- 60 Gallon+ Natural Gas Water Heater
Additional Features
- Energy-Efficient Appliances
- Playground
Community Details
- No Home Owners Association
- Columbia Pines Subdivision
Listing and Financial Details
- Tax Lot 23
- Assessor Parcel Number 0604 03 0023
Map
Home Values in the Area
Average Home Value in this Area
Tax History
| Year | Tax Paid | Tax Assessment Tax Assessment Total Assessment is a certain percentage of the fair market value that is determined by local assessors to be the total taxable value of land and additions on the property. | Land | Improvement |
|---|---|---|---|---|
| 2024 | $12,157 | $985,310 | $281,000 | $704,310 |
| 2023 | $10,961 | $918,140 | $266,000 | $652,140 |
| 2022 | $10,878 | $900,310 | $256,000 | $644,310 |
| 2021 | $10,082 | $816,740 | $231,000 | $585,740 |
| 2020 | $9,817 | $790,250 | $216,000 | $574,250 |
| 2019 | $9,749 | $783,250 | $209,000 | $574,250 |
| 2018 | $5,470 | $755,900 | $209,000 | $546,900 |
| 2017 | $5,838 | $467,900 | $209,000 | $258,900 |
| 2016 | $5,677 | $454,360 | $203,000 | $251,360 |
| 2015 | $5,333 | $441,040 | $197,000 | $244,040 |
| 2014 | $5,042 | $416,230 | $186,000 | $230,230 |
Property History
| Date | Event | Price | Change | Sq Ft Price |
|---|---|---|---|---|
| 04/24/2025 04/24/25 | For Sale | $1,050,000 | +141.4% | $328 / Sq Ft |
| 01/17/2013 01/17/13 | Sold | $435,000 | 0.0% | $216 / Sq Ft |
| 12/06/2012 12/06/12 | Pending | -- | -- | -- |
| 11/09/2012 11/09/12 | Price Changed | $435,000 | -2.9% | $216 / Sq Ft |
| 10/20/2012 10/20/12 | For Sale | $447,777 | +41.7% | $222 / Sq Ft |
| 06/11/2012 06/11/12 | Sold | $316,000 | 0.0% | $313 / Sq Ft |
| 06/05/2012 06/05/12 | Pending | -- | -- | -- |
| 06/04/2012 06/04/12 | Off Market | $316,000 | -- | -- |
| 06/01/2012 06/01/12 | For Sale | $310,000 | -1.9% | $308 / Sq Ft |
| 06/01/2012 06/01/12 | Off Market | $316,000 | -- | -- |
| 05/31/2012 05/31/12 | For Sale | $310,000 | -- | $308 / Sq Ft |
Deed History
| Date | Type | Sale Price | Title Company |
|---|---|---|---|
| Deed | -- | Old Republic National Title In | |
| Interfamily Deed Transfer | -- | Pride Setmnt & Escrow Llc | |
| Warranty Deed | $435,000 | -- | |
| Warranty Deed | $316,000 | -- |
Mortgage History
| Date | Status | Loan Amount | Loan Type |
|---|---|---|---|
| Open | $250,000 | Credit Line Revolving | |
| Closed | $329,400 | New Conventional | |
| Closed | $329,400 | New Conventional | |
| Previous Owner | $200,000 | Unknown | |
| Previous Owner | $391,500 | New Conventional |
Similar Homes in the area
Source: Bright MLS
MLS Number: VAFX2234278
APN: 0604-03-0023
- 7000 Murray Ct
- 7011 Murray Ln
- 3901 Ridge Rd
- 4014 Justine Dr
- 3909 Forest Grove Dr
- 7009 Raleigh Rd
- 7013 Raleigh Rd
- 6720 Rosewood St
- 3913 Oak Hill Dr
- 4025 Travis Pkwy
- 4029 Travis Pkwy
- 6810 Crossman St
- 4200 Sandhurst Ct
- 6822 Valley Brook Dr
- 6616 Bay Tree Ln
- 4114 Mangalore Dr Unit 302
- 3413 Slade Ct
- 4003 Annandale Rd
- 7238 Farr St
- 4355 Greenberry Ln
