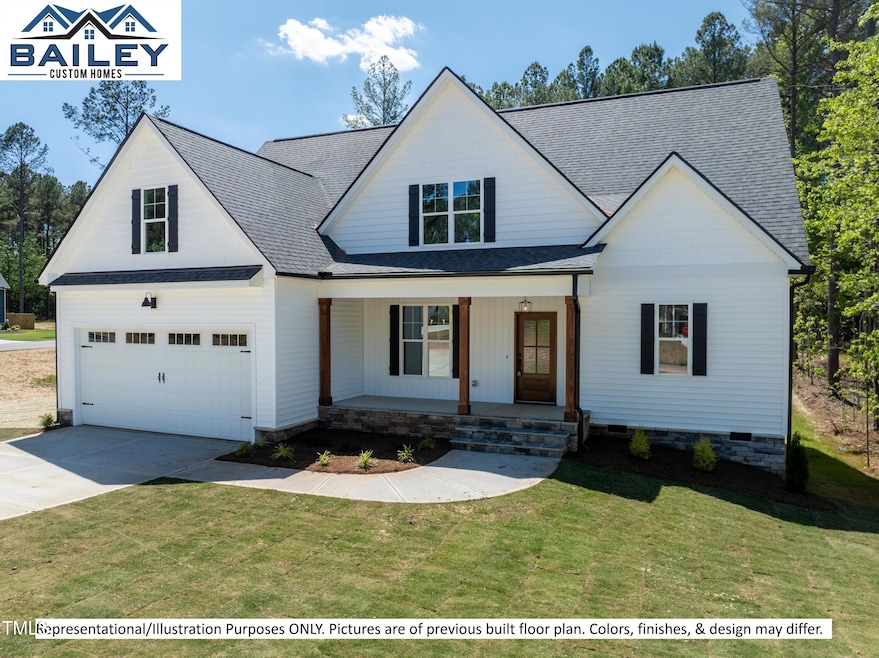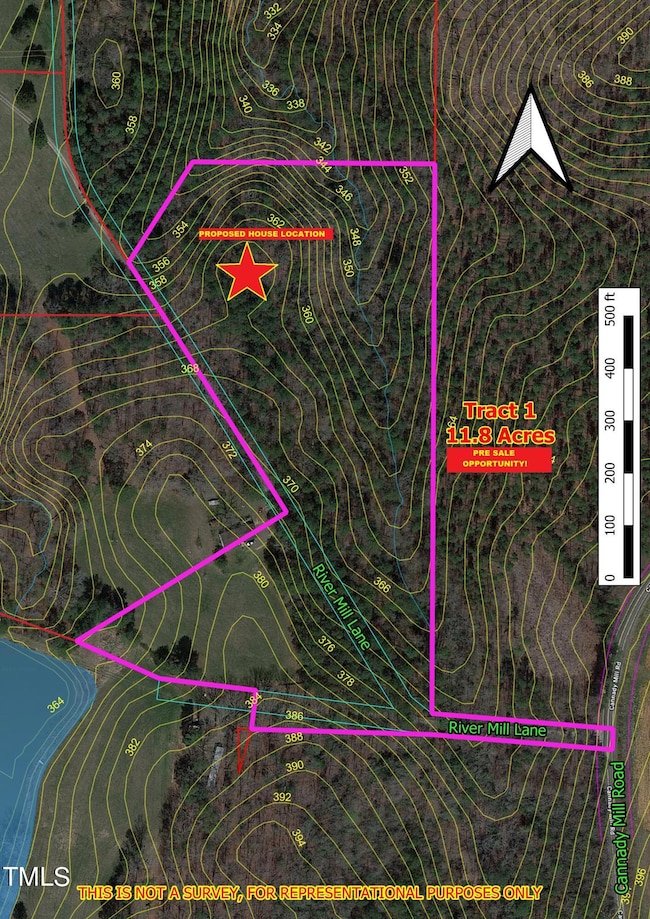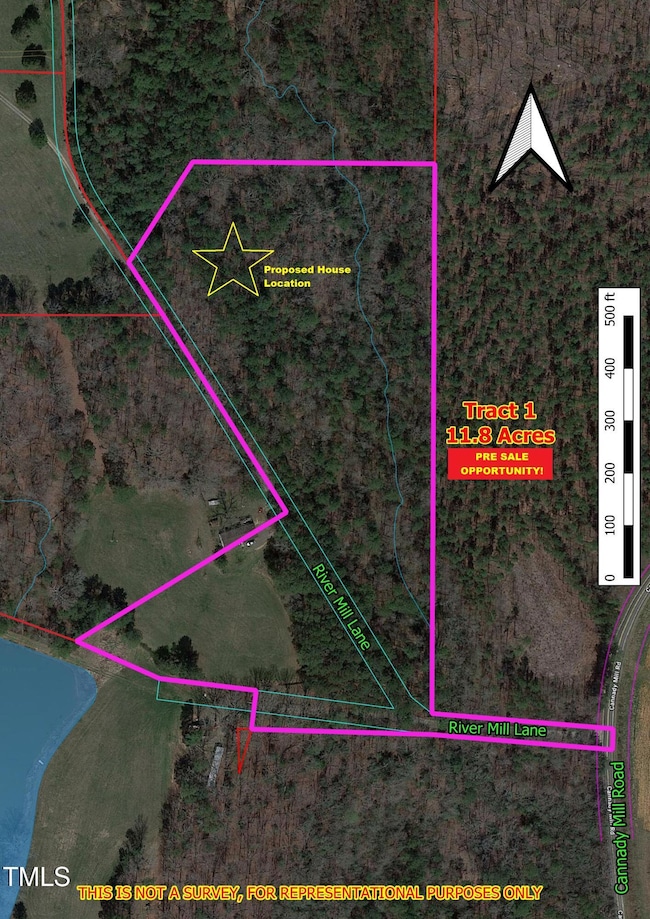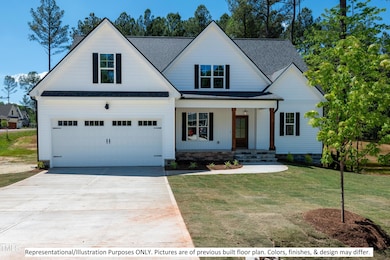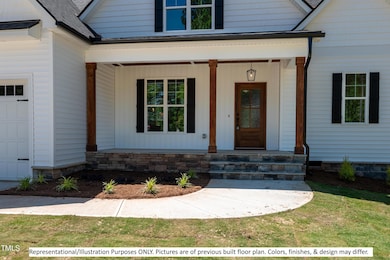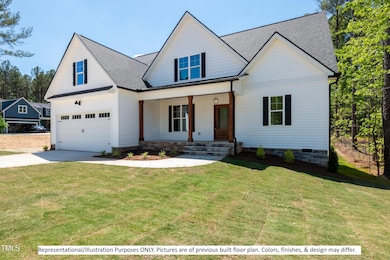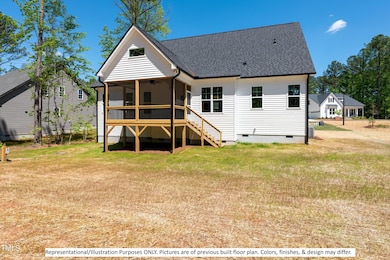
3806 River Mill Ln Franklinton, NC 27525
Estimated payment $4,118/month
Highlights
- Horses Allowed On Property
- Craftsman Architecture
- Main Floor Primary Bedroom
- New Construction
- Partially Wooded Lot
- Attic
About This Home
HOME IS NOT COMPLETED, PRESALE OPPORTUNITY. Unlock the opportunity to build your dream home with Bailey Custom Homes on an incredible 11.80-acre tract at Cannady Mill Farms, just minutes from various small towns! This presale offering provides the chance to create a one-and-a-half-story ranch-style home tailored to your preferences. Surrounded by mature timber and a lush pasture, the serene setting offers rolling terrain, a potential pond site, and abundant road frontage along a private easement.
The thoughtfully designed layout features a spacious main floor with a primary suite and guest bedroom, a gourmet kitchen that opens to an inviting family room, and a large bonus room with an additional guest bedroom on the second floor. Buyers can customize their home by selecting finishes that reflect their unique style.
This picturesque property also includes suitable soils for wastewater disposal (soil report available), and it requires a private well (existing well on-site, condition unknown). Stay connected with high-speed internet from Spectrum, pending corporate commitment, and enjoy underground power provided by Wake Electric. Mild restrictive covenants and a shared road maintenance agreement to ensure a harmonious community atmosphere.
Please note, all photos are for representational purposes only, and the estimated price is subject to change based on selections and material prices. Don't miss the opportunity to build a custom home in this tranquil rural setting! Additional tracts are available at Cannady Mill Farms. ENCOURAGE ON SITE GUIDED TOURS
Home Details
Home Type
- Single Family
Est. Annual Taxes
- $1,426
Year Built
- Built in 2025 | New Construction
Lot Details
- 11.8 Acre Lot
- Partially Wooded Lot
- Property is zoned AR-40
Parking
- 2 Car Attached Garage
- 4 Open Parking Spaces
Home Design
- Home is estimated to be completed on 10/31/25
- Craftsman Architecture
- Traditional Architecture
- Block Foundation
- Frame Construction
- Architectural Shingle Roof
- Vinyl Siding
- Asphalt
Interior Spaces
- 2,317 Sq Ft Home
- 2-Story Property
- Entrance Foyer
- Breakfast Room
- Dining Room
- Bonus Room
- Luxury Vinyl Tile Flooring
- Basement
- Crawl Space
- Unfinished Attic
Bedrooms and Bathrooms
- 3 Bedrooms
- Primary Bedroom on Main
- 3 Full Bathrooms
Schools
- Wilton Elementary School
- Butner/Stem Middle School
- S Granville High School
Horse Facilities and Amenities
- Horses Allowed On Property
Utilities
- Central Air
- Heat Pump System
- Well
- Septic Needed
- Cable TV Available
Community Details
- No Home Owners Association
- Built by Bailey Custom Homes, Inc.
- Cannady Mill Farms Subdivision
Listing and Financial Details
- Home warranty included in the sale of the property
- Assessor Parcel Number 182800676322
Map
Home Values in the Area
Average Home Value in this Area
Property History
| Date | Event | Price | Change | Sq Ft Price |
|---|---|---|---|---|
| 10/23/2024 10/23/24 | For Sale | $718,000 | +219.1% | $310 / Sq Ft |
| 06/01/2024 06/01/24 | For Sale | $225,000 | -- | -- |
Similar Homes in Franklinton, NC
Source: Doorify MLS
MLS Number: 10059732
- 3803 River Mill Ln
- 3814 River Mill Ln
- 3700 Lark Farm Rd
- 2616 Pauline Oaks Dr
- 2705 Flat Rock Rd
- 3727 Summer Springs Dr
- Lot 4 Flat Rock Rd
- Lot 3 Flat Rock Rd
- Lot 2 Flat Rock Rd
- 3401 Southbend Dr
- 2253 N Carolina 96
- 2482 Golden Forest Dr
- 4290 Sustain Cir
- 2120 Sterling Creek Ln
- 4566 Ashtons Way
- 4551 Ashley View
- 4553 Ashley View
- 2030 Lonesome Dove Dr
- 35 Flume Rd
- 4304 S Greg Allen Way
