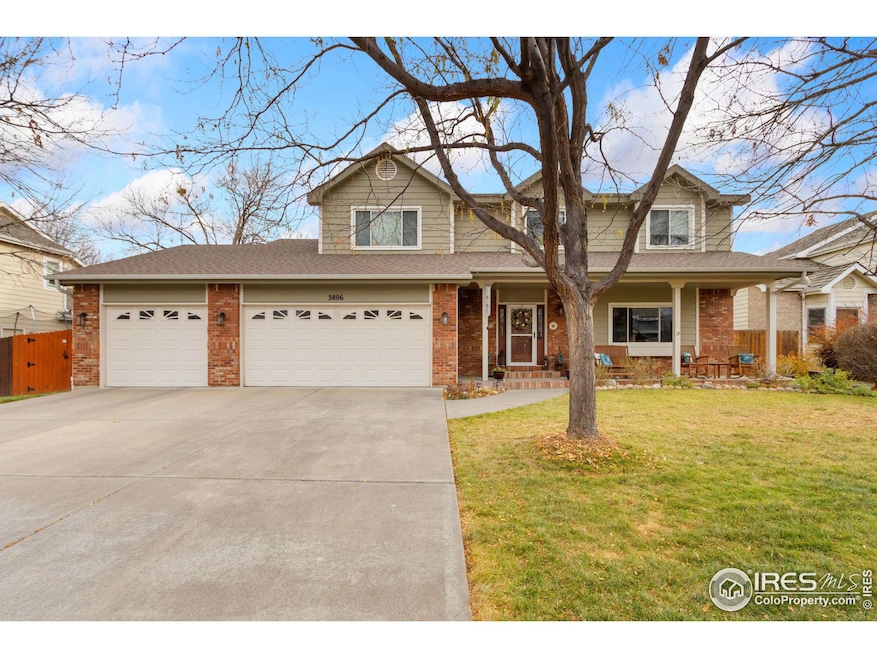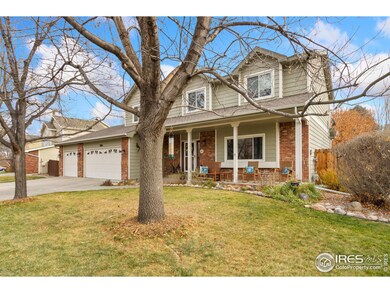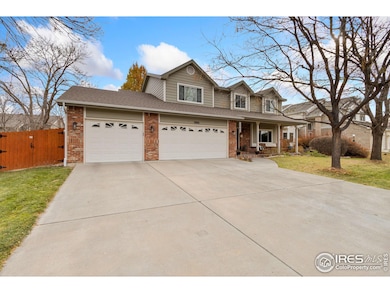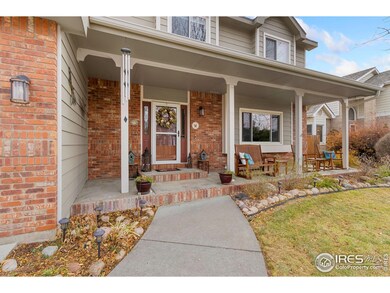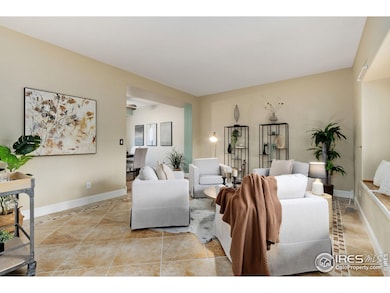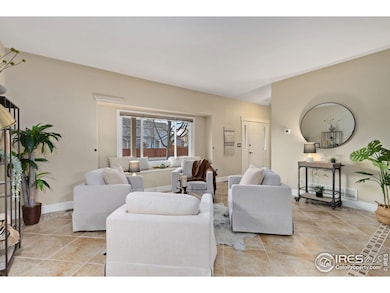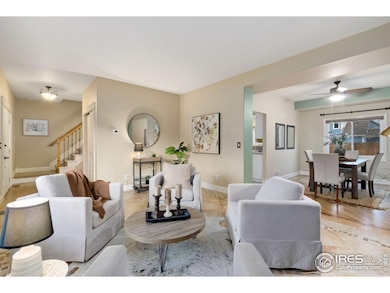
3806 Rochdale Dr Fort Collins, CO 80525
English Ranch NeighborhoodHighlights
- Spa
- Open Floorplan
- Wood Flooring
- Fort Collins High School Rated A-
- Contemporary Architecture
- 3-minute walk to English Ranch Park & Playground
About This Home
As of February 2025Nestled in the sought-after English Ranch neighborhood of Southeast Fort Collins, this meticulously maintained 5-bedroom, 4-bathroom home offers spacious living with the perfect balance of comfort, style, and functionality. The main floor features a dining area and family room with custom-built-ins, a beautifully appointed kitchen with custom cabinets, granite work island and backsplash, newer appliances, and ample storage. Newer flooring and windows throughout enhance the home's appeal. Upstairs, the primary suite includes a beautifully updated en-suite bath with radiant floor heating, while three additional bedrooms and another full bath complete the upper level. The finished basement adds even more living space, including a wet bar, plus an additional bedroom and full bath-ideal for entertaining or relaxing. Enjoy direct access to the private, fully landscaped, and fenced backyard, designed for entertaining with mature trees, garden areas, a shed with electricity, a dining patio, outdoor speakers, and plenty of room for outdoor activities. The 3-car garage features epoxy flooring and built-in shelving for extra storage. With no HOA, active radon mitigation, and newer roof, water heater, and furnace, this home is move-in ready. Lifetime transferable warranty for all windows. Conveniently located within a short distance to parks, Front Range Village, schools, and offers easy access to I-25, with Old Town Fort Collins just over 5 miles away.
Home Details
Home Type
- Single Family
Est. Annual Taxes
- $4,185
Year Built
- Built in 1993
Lot Details
- 9,196 Sq Ft Lot
- West Facing Home
- Fenced
- Level Lot
- Sprinkler System
Parking
- 3 Car Attached Garage
- Garage Door Opener
Home Design
- Contemporary Architecture
- Brick Veneer
- Wood Frame Construction
- Composition Roof
- Radon Test Available
Interior Spaces
- 3,406 Sq Ft Home
- 2-Story Property
- Open Floorplan
- Wet Bar
- Ceiling Fan
- Skylights
- Gas Log Fireplace
- Double Pane Windows
- Bay Window
- Panel Doors
- Family Room
- Dining Room
- Recreation Room with Fireplace
- Partial Basement
Kitchen
- Eat-In Kitchen
- Gas Oven or Range
- Dishwasher
- Kitchen Island
- Disposal
Flooring
- Wood
- Carpet
- Tile
Bedrooms and Bathrooms
- 5 Bedrooms
- Walk-In Closet
- Primary Bathroom is a Full Bathroom
- Primary bathroom on main floor
- Spa Bath
Laundry
- Laundry on main level
- Dryer
- Washer
Home Security
- Radon Detector
- Storm Doors
Accessible Home Design
- Low Pile Carpeting
Outdoor Features
- Spa
- Patio
- Exterior Lighting
- Outdoor Gas Grill
Schools
- Linton Elementary School
- Boltz Middle School
- Ft Collins High School
Utilities
- Humidity Control
- Whole House Fan
- Forced Air Heating and Cooling System
- High Speed Internet
- Satellite Dish
- Cable TV Available
Community Details
- No Home Owners Association
- English Ranch Subdivision
Listing and Financial Details
- Assessor Parcel Number R1365100
Map
Home Values in the Area
Average Home Value in this Area
Property History
| Date | Event | Price | Change | Sq Ft Price |
|---|---|---|---|---|
| 02/20/2025 02/20/25 | Sold | $775,000 | 0.0% | $228 / Sq Ft |
| 01/09/2025 01/09/25 | For Sale | $775,000 | -- | $228 / Sq Ft |
Tax History
| Year | Tax Paid | Tax Assessment Tax Assessment Total Assessment is a certain percentage of the fair market value that is determined by local assessors to be the total taxable value of land and additions on the property. | Land | Improvement |
|---|---|---|---|---|
| 2025 | $4,185 | $49,526 | $3,350 | $46,176 |
| 2024 | $4,185 | $49,526 | $3,350 | $46,176 |
| 2022 | $3,437 | $36,404 | $3,475 | $32,929 |
| 2021 | $3,474 | $37,452 | $3,575 | $33,877 |
| 2020 | $3,457 | $36,951 | $3,575 | $33,376 |
| 2019 | $3,472 | $36,951 | $3,575 | $33,376 |
| 2018 | $3,009 | $33,012 | $3,600 | $29,412 |
| 2017 | $2,998 | $33,012 | $3,600 | $29,412 |
| 2016 | $2,822 | $30,917 | $3,980 | $26,937 |
| 2015 | $2,802 | $30,920 | $3,980 | $26,940 |
| 2014 | $2,517 | $27,590 | $3,980 | $23,610 |
Mortgage History
| Date | Status | Loan Amount | Loan Type |
|---|---|---|---|
| Open | $620,000 | New Conventional | |
| Previous Owner | $25,000 | Credit Line Revolving | |
| Previous Owner | $175,550 | New Conventional | |
| Previous Owner | $35,000 | Future Advance Clause Open End Mortgage | |
| Previous Owner | $172,000 | New Conventional | |
| Previous Owner | $193,000 | Unknown | |
| Previous Owner | $34,500 | Credit Line Revolving | |
| Previous Owner | $276,000 | Fannie Mae Freddie Mac | |
| Previous Owner | $100,000 | Credit Line Revolving | |
| Previous Owner | $116,638 | Fannie Mae Freddie Mac |
Deed History
| Date | Type | Sale Price | Title Company |
|---|---|---|---|
| Warranty Deed | $775,000 | None Listed On Document | |
| Warranty Deed | $345,000 | Security Title | |
| Warranty Deed | $185,400 | -- | |
| Warranty Deed | $143,900 | -- |
Similar Homes in Fort Collins, CO
Source: IRES MLS
MLS Number: 1024261
APN: 87321-07-144
- 2643 Newgate Ct
- 3742 Kentford Rd
- 2606 Bison Rd
- 3007 Stockbury Dr
- 3012 Carrington Cir
- 2825 Fieldstone Dr
- 4062 Newbury Ct
- 4015 Sunstone Way
- 2938 Paddington Rd
- 2506 Sunstone Dr
- 2406 Wapiti Rd
- 3914 Grand Canyon St
- 4001 Sunstone Dr
- 3030 Golden Grove Dr
- 3126 Yellowstone Cir
- 3301 Creekstone Dr
- 3244 Bryce Dr
- 2500 E Harmony Rd Unit 84
- 2500 E Harmony Rd Unit 184
- 2500 E Harmony Rd Unit 126
