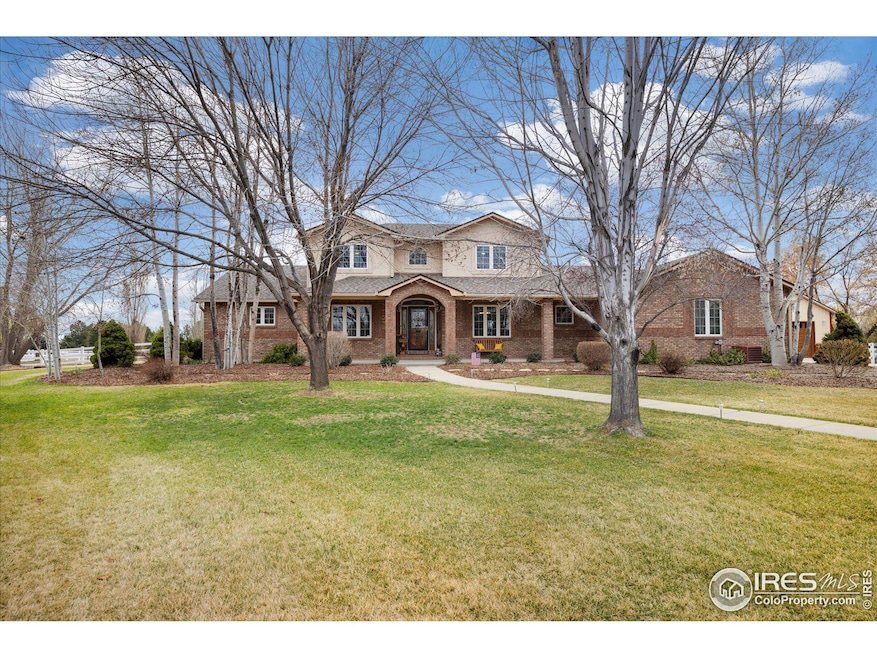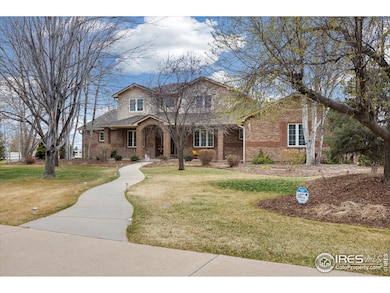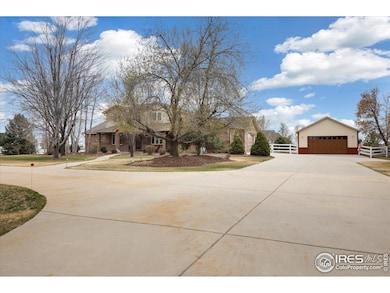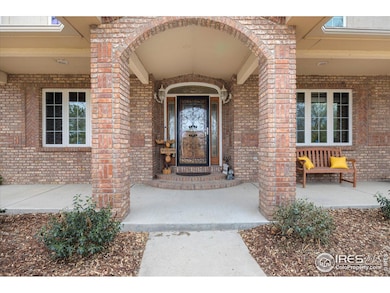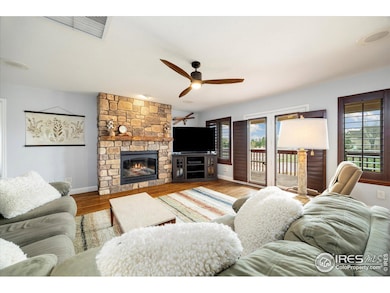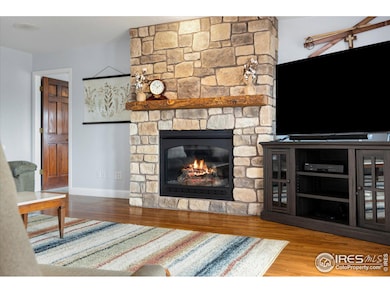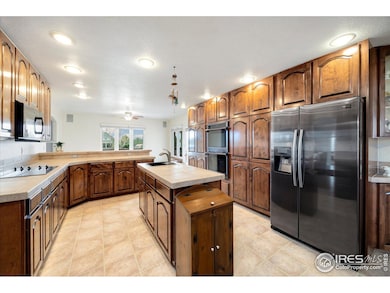
Estimated payment $7,875/month
Highlights
- Parking available for a boat
- Horses Allowed On Property
- Deck
- Mead Elementary School Rated A-
- Mountain View
- Contemporary Architecture
About This Home
Be prepared to be impressed with the Country Elegance this residence offers! Nestled in a quiet part of the neighborhood, surrounded by a mature treed lot with spectacular landscaping and 1.81 acres to call your own, this lovely home has been well maintained with a newer Class 4 roof, leafguard gutters, New HVAC systems, New water heaters and much more! Please see attached list! The home is large and very flexible in the use of space! All the rooms here are oversized and accommodating! The home contains 4 bedrooms + office (the office can be converted into a bedroom) and 5.5 baths. The main level creates a wonderful entertainment and lifestyle layout with spacious rooms, loads of windows, a huge master suite complete with spa like bath and a welcoming living space with floor to ceiling stone fireplace for the extra wow factor you've been looking for! A huge deck provides outdoor entertaining and relaxation. Upstairs you'll find additional beds and baths which are well equipped with spacious sizes. The basement space has been recently finished with a huge living space, built in shelves for storage and enough room to easily add a bedroom or 2 if you need them, all close to the beautifully finished basement bath. Hobbies? The newly constructed additional 24 x 26 garage can be your shop, your hobby space, a barn, whatever your heart desires! Walk around the grounds and take a look at the mature specimen trees, roses, fenced garden area and perennials. The approximately 0.9 acre back yard is completely fenced. Mead is home to fantastic schools and a great small hometown feel. This home has easy access to I-25. Please see the attached list of inclusions and upgrades for this home as they are too extensive to list here!
Home Details
Home Type
- Single Family
Est. Annual Taxes
- $6,883
Year Built
- Built in 2000
Lot Details
- 1.81 Acre Lot
- Cul-De-Sac
- Fenced
- Level Lot
- Sprinkler System
- Wooded Lot
HOA Fees
- $50 Monthly HOA Fees
Parking
- 5 Car Attached Garage
- Parking available for a boat
Home Design
- Contemporary Architecture
- Brick Veneer
- Wood Frame Construction
- Composition Roof
Interior Spaces
- 4,664 Sq Ft Home
- 2-Story Property
- Multiple Fireplaces
- Window Treatments
- Dining Room
- Home Office
- Mountain Views
- Basement Fills Entire Space Under The House
Kitchen
- Eat-In Kitchen
- Electric Oven or Range
- Microwave
- Dishwasher
Flooring
- Wood
- Carpet
- Tile
Bedrooms and Bathrooms
- 5 Bedrooms
- Walk-In Closet
Laundry
- Laundry on main level
- Washer and Dryer Hookup
Outdoor Features
- Balcony
- Deck
- Outdoor Storage
Schools
- Mead Elementary And Middle School
- Mead High School
Additional Features
- Horses Allowed On Property
- Forced Air Heating and Cooling System
Community Details
- Association fees include trash, management
- Single Tree Estates Subdivision
Listing and Financial Details
- Assessor Parcel Number R7338898
Map
Home Values in the Area
Average Home Value in this Area
Tax History
| Year | Tax Paid | Tax Assessment Tax Assessment Total Assessment is a certain percentage of the fair market value that is determined by local assessors to be the total taxable value of land and additions on the property. | Land | Improvement |
|---|---|---|---|---|
| 2024 | $6,634 | $68,330 | $15,260 | $53,070 |
| 2023 | $6,634 | $69,000 | $15,410 | $53,590 |
| 2022 | $4,862 | $45,530 | $14,620 | $30,910 |
| 2021 | $4,713 | $44,560 | $15,040 | $29,520 |
| 2020 | $4,591 | $43,750 | $11,360 | $32,390 |
| 2019 | $4,582 | $43,750 | $11,360 | $32,390 |
| 2018 | $4,450 | $42,940 | $9,420 | $33,520 |
| 2017 | $4,289 | $42,940 | $9,420 | $33,520 |
| 2016 | $3,839 | $38,220 | $7,560 | $30,660 |
| 2015 | $3,723 | $38,220 | $7,560 | $30,660 |
| 2014 | $3,411 | $35,090 | $7,560 | $27,530 |
Property History
| Date | Event | Price | Change | Sq Ft Price |
|---|---|---|---|---|
| 04/07/2025 04/07/25 | For Sale | $1,299,000 | +91.7% | $279 / Sq Ft |
| 09/05/2019 09/05/19 | Off Market | $677,500 | -- | -- |
| 06/07/2018 06/07/18 | Sold | $677,500 | -6.6% | $210 / Sq Ft |
| 05/08/2018 05/08/18 | Pending | -- | -- | -- |
| 07/27/2017 07/27/17 | For Sale | $725,000 | -- | $224 / Sq Ft |
Deed History
| Date | Type | Sale Price | Title Company |
|---|---|---|---|
| Interfamily Deed Transfer | -- | None Available | |
| Interfamily Deed Transfer | -- | None Available | |
| Interfamily Deed Transfer | -- | Canyon Title | |
| Interfamily Deed Transfer | -- | None Available | |
| Warranty Deed | $677,500 | Land Title Guarantee Co | |
| Warranty Deed | $495,000 | Land Title | |
| Warranty Deed | $99,000 | Land Title | |
| Quit Claim Deed | -- | -- | |
| Warranty Deed | $69,900 | -- |
Mortgage History
| Date | Status | Loan Amount | Loan Type |
|---|---|---|---|
| Open | $187,200 | New Conventional | |
| Closed | $190,000 | New Conventional | |
| Open | $542,000 | New Conventional | |
| Previous Owner | $120,000 | New Conventional | |
| Previous Owner | $42,890 | Unknown | |
| Previous Owner | $315,000 | New Conventional | |
| Previous Owner | $245,000 | Unknown | |
| Previous Owner | $368,000 | Unknown | |
| Previous Owner | $421,500 | Unknown | |
| Previous Owner | $396,000 | No Value Available | |
| Previous Owner | $400,000 | Construction | |
| Previous Owner | $99,000 | No Value Available | |
| Closed | $49,500 | No Value Available |
Similar Home in Mead, CO
Source: IRES MLS
MLS Number: 1030325
APN: R7338898
- 109 Blue Heron Ct
- 231 Mulligan Lake Dr
- 3784 Whitetail Ct
- 103 Red Wing Ct
- 212 Mulligan Lake Dr
- 15300 Ypsilon Cir
- 15303 Ypsilon Cir
- 15139 Mattana Dr
- 15124 Mattana Dr
- 15298 Mattana Dr
- 15285 Ypsilon Cir
- 359 Martin Ave
- 16525 Sanford St
- 434 7th St
- 16282 Ginger Ave
- 14696 Bonsmara Dr
- 14652 Bonsmara Dr
- 14762 Charbray St
- 14860 Guernsey Dr
- 2303 Angus St
