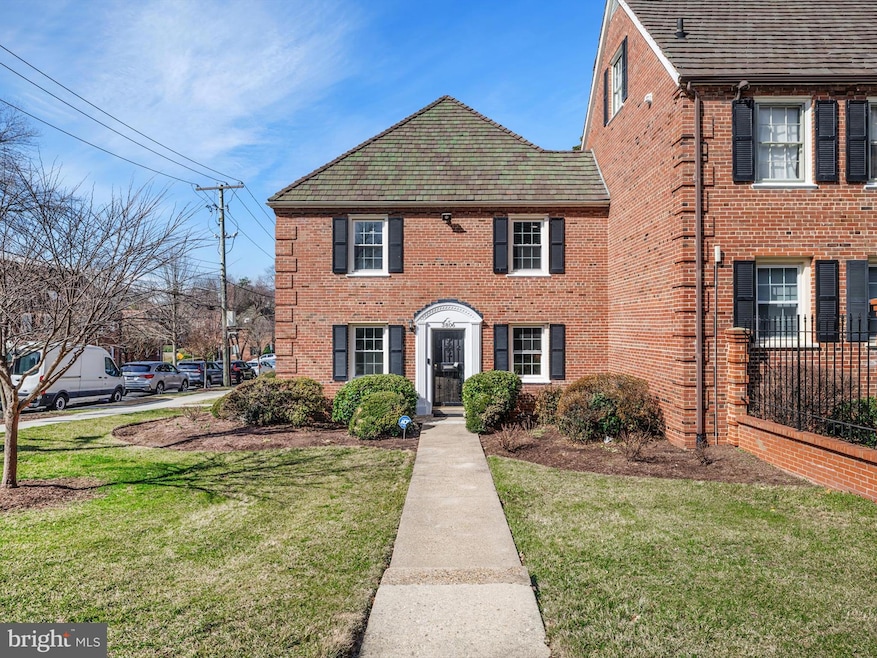
3806 V St SE Unit 202 Washington, DC 20020
Fairfax Village NeighborhoodEstimated payment $2,008/month
Highlights
- Traditional Architecture
- 1 Car Detached Garage
- Stacked Washer and Dryer
- Stainless Steel Appliances
- Forced Air Heating and Cooling System
About This Home
This charming 2-bedroom, 1-bath condo with a garage included offers the perfect blend of city convenience and suburban tranquility. Nestled in a quiet neighborhood that feels tucked away from the hustle and bustle. This beautifully updated condo is ready for its new owner! Step inside to find new flooring, a new kitchen with stylish cabinets and sleek stainless steel appliances, and the convenience of a stacked washer and dryer, creating a fresh and modern feel. The HVAC system is new as well, ensuring comfort and efficiency. Enjoy the bonus of a detached one-car garage, perfect for storage or parking. This unit is located near public transportation for an easy commute to the city and minutes away from the Capital Beltway and Andrew AFB. Don't miss the chance to claim this move-in-ready gem as your own!
Townhouse Details
Home Type
- Townhome
Est. Annual Taxes
- $234
Year Built
- Built in 1940
HOA Fees
- $565 Monthly HOA Fees
Parking
- 1 Car Detached Garage
- Garage Door Opener
Home Design
- Traditional Architecture
- Brick Exterior Construction
- Brick Foundation
Interior Spaces
- 1,338 Sq Ft Home
- Property has 2 Levels
- Stacked Washer and Dryer
Kitchen
- Built-In Microwave
- Dishwasher
- Stainless Steel Appliances
- Disposal
Bedrooms and Bathrooms
- 2 Bedrooms
- 1 Full Bathroom
Utilities
- Forced Air Heating and Cooling System
- Electric Water Heater
- No Septic System
Listing and Financial Details
- Tax Lot 2212
- Assessor Parcel Number 5673//2212
Community Details
Overview
- Association fees include lawn maintenance, exterior building maintenance, trash
- Hillcrest Community
- Hillcrest Subdivision
Pet Policy
- Pets Allowed
Map
Home Values in the Area
Average Home Value in this Area
Tax History
| Year | Tax Paid | Tax Assessment Tax Assessment Total Assessment is a certain percentage of the fair market value that is determined by local assessors to be the total taxable value of land and additions on the property. | Land | Improvement |
|---|---|---|---|---|
| 2024 | $234 | $213,330 | $64,000 | $149,330 |
| 2023 | $231 | $209,590 | $62,880 | $146,710 |
| 2022 | $192 | $181,550 | $54,460 | $127,090 |
| 2021 | $145 | $151,520 | $45,460 | $106,060 |
| 2020 | $236 | $138,740 | $41,620 | $97,120 |
| 2019 | $85 | $124,940 | $37,480 | $87,460 |
| 2018 | $194 | $114,350 | $0 | $0 |
| 2017 | $193 | $113,590 | $0 | $0 |
| 2016 | $193 | $113,620 | $0 | $0 |
| 2015 | $143 | $83,970 | $0 | $0 |
| 2014 | $165 | $97,210 | $0 | $0 |
Property History
| Date | Event | Price | Change | Sq Ft Price |
|---|---|---|---|---|
| 04/09/2025 04/09/25 | Price Changed | $255,000 | -10.5% | $191 / Sq Ft |
| 03/08/2025 03/08/25 | For Sale | $285,000 | 0.0% | $213 / Sq Ft |
| 03/05/2025 03/05/25 | Off Market | $285,000 | -- | -- |
| 02/28/2025 02/28/25 | For Sale | $285,000 | -- | $213 / Sq Ft |
Mortgage History
| Date | Status | Loan Amount | Loan Type |
|---|---|---|---|
| Closed | $50,000 | Credit Line Revolving |
Similar Homes in Washington, DC
Source: Bright MLS
MLS Number: DCDC2175418
APN: 5673-2212
- 3814 V St SE Unit 201
- 3805 V St SE
- 3820 V St SE Unit 202
- 2010 38th St SE Unit 202
- 2004 38th St SE Unit 202
- 3824 V St SE Unit 101
- 2107 Fort Davis St SE Unit 201
- 2109 Fort Davis St SE Unit 201
- 2021 38th St SE Unit 201
- 2012 Fort Davis St SE Unit 201
- 2016 37th St SE Unit 201
- 3901 Pennsylvania Ave SE Unit A
- 3705 Alabama Ave SE Unit A
- 2018 37th St SE Unit 202
- 2055 38th St SE Unit 201
- 2030 37th St SE Unit B
- 3827 W St SE Unit A
- 2042 Fort Davis St SE Unit 302
- 3821 W St SE Unit A
- 3923 Pennsylvania Ave SE Unit 201






