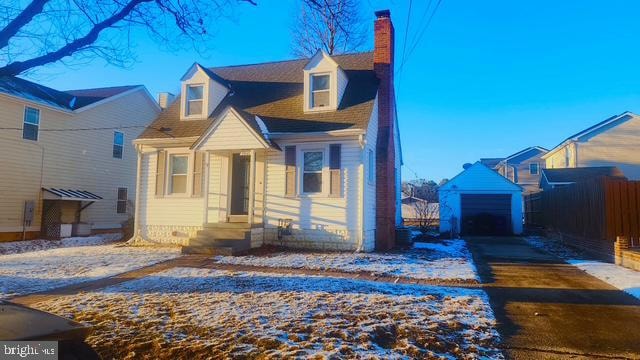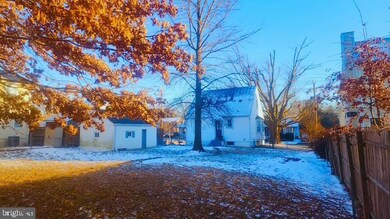
3807 16th St S Arlington, VA 22204
Douglas Park NeighborhoodHighlights
- Open Floorplan
- Cape Cod Architecture
- Wood Flooring
- Thomas Jefferson Middle School Rated A-
- Premium Lot
- 5-minute walk to Douglas Park
About This Home
As of February 2025Charming Cape Cod ready for your personal touch! Situated on a spacious 10,688 sq ft lot, this property offers endless possibilities—move right in, expand, or build new. Enjoy the convenience of a detached garage and updates, including windows, roof, HVAC, siding, and appliances all under 10 years old. The backyard is truly impressive—don't miss this gem! Bus stop at the end of the street offers direct service to the Pentagon. Conveniently located near shopping, restaurants, and parks—everything you need is just minutes away!
Home Details
Home Type
- Single Family
Est. Annual Taxes
- $7,221
Year Built
- Built in 1937
Lot Details
- 0.25 Acre Lot
- Backs To Open Common Area
- Premium Lot
- Level Lot
- Cleared Lot
- Back Yard
- Property is in very good condition
- Property is zoned R-6
Parking
- 1 Car Detached Garage
- Parking Storage or Cabinetry
Home Design
- Cape Cod Architecture
- Wood Siding
- Concrete Perimeter Foundation
Interior Spaces
- Property has 3 Levels
- Open Floorplan
- 1 Fireplace
- Family Room Off Kitchen
- Wood Flooring
- Basement Fills Entire Space Under The House
Kitchen
- Breakfast Area or Nook
- Eat-In Kitchen
- Range Hood
Bedrooms and Bathrooms
Schools
- Randolph Elementary School
- Jefferson Middle School
- Wakefield High School
Utilities
- Vented Exhaust Fan
- Hot Water Heating System
- Natural Gas Water Heater
Community Details
- No Home Owners Association
- Douglas Park Subdivision
Listing and Financial Details
- Tax Lot 11
- Assessor Parcel Number 26-008-018
Map
Home Values in the Area
Average Home Value in this Area
Property History
| Date | Event | Price | Change | Sq Ft Price |
|---|---|---|---|---|
| 02/28/2025 02/28/25 | Sold | $757,000 | +0.9% | $402 / Sq Ft |
| 01/31/2025 01/31/25 | Pending | -- | -- | -- |
| 01/29/2025 01/29/25 | For Sale | $749,900 | 0.0% | $398 / Sq Ft |
| 04/02/2020 04/02/20 | Rented | $2,350 | 0.0% | -- |
| 03/28/2020 03/28/20 | Under Contract | -- | -- | -- |
| 03/16/2020 03/16/20 | For Rent | $2,350 | +12.2% | -- |
| 10/29/2013 10/29/13 | Rented | $2,095 | 0.0% | -- |
| 09/25/2013 09/25/13 | Under Contract | -- | -- | -- |
| 09/17/2013 09/17/13 | For Rent | $2,095 | -- | -- |
Tax History
| Year | Tax Paid | Tax Assessment Tax Assessment Total Assessment is a certain percentage of the fair market value that is determined by local assessors to be the total taxable value of land and additions on the property. | Land | Improvement |
|---|---|---|---|---|
| 2024 | $7,221 | $699,000 | $625,300 | $73,700 |
| 2023 | $7,238 | $702,700 | $625,300 | $77,400 |
| 2022 | $6,825 | $662,600 | $581,600 | $81,000 |
| 2021 | $6,194 | $601,400 | $525,000 | $76,400 |
| 2020 | $5,695 | $555,100 | $477,800 | $77,300 |
| 2019 | $5,601 | $545,900 | $467,300 | $78,600 |
| 2018 | $5,230 | $519,900 | $430,500 | $89,400 |
| 2017 | $4,960 | $493,000 | $417,900 | $75,100 |
| 2016 | $4,658 | $470,000 | $393,800 | $76,200 |
| 2015 | $4,729 | $474,800 | $393,800 | $81,000 |
| 2014 | $4,586 | $460,400 | $378,000 | $82,400 |
Mortgage History
| Date | Status | Loan Amount | Loan Type |
|---|---|---|---|
| Open | $529,000 | New Conventional | |
| Previous Owner | $160,000 | New Conventional |
Deed History
| Date | Type | Sale Price | Title Company |
|---|---|---|---|
| Deed | $757,000 | Stewart Title Guaranty Company |
Similar Homes in Arlington, VA
Source: Bright MLS
MLS Number: VAAR2052864
APN: 26-008-018
- 1616 S Oakland St
- 1409 S Quincy St
- 1720 S Pollard St
- 1731 S Nelson St
- 3809 13th St S
- 1601 S Stafford St
- 4021 19th St S
- 1145 S Lincoln St
- 4129 S Four Mile Run Dr Unit 203
- 3116 14th St S
- 1932 S Langley St
- 3908 9th Rd S
- 2100 S Nelson St
- 3115 13th Rd S
- 3117 14th St S
- 2109 S Quebec St
- 919 S Monroe St
- 1932 S Kenmore St
- 3712 9th St S
- 1905 S Glebe Rd

