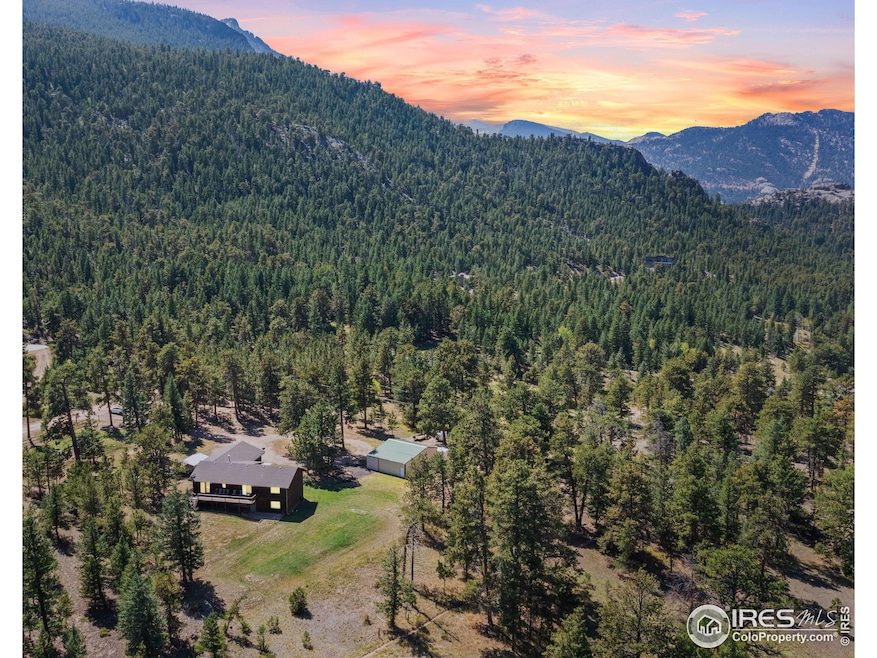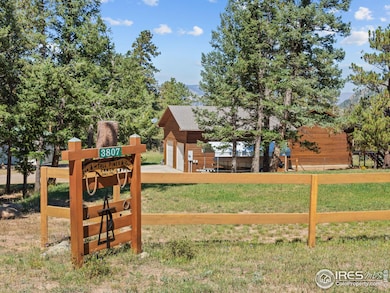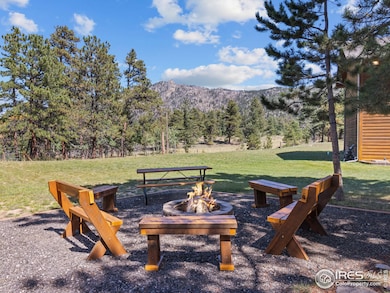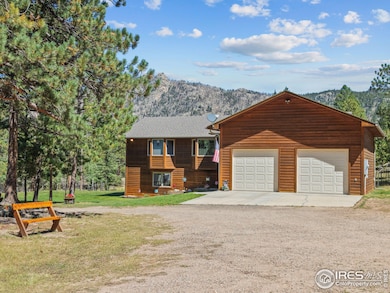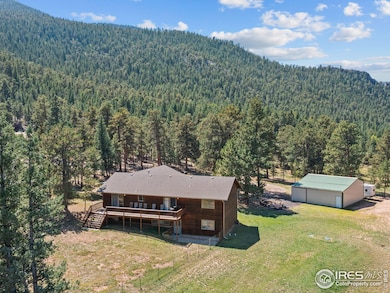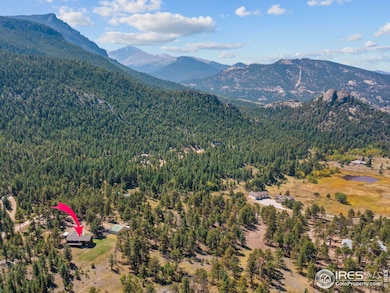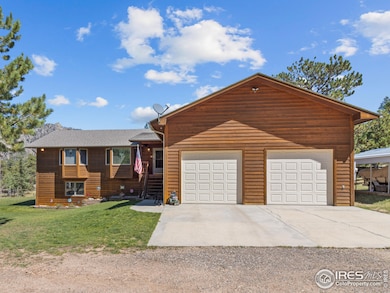
3807 Dollar Lake Dr Estes Park, CO 80517
Estimated payment $8,289/month
Highlights
- Parking available for a boat
- Open Floorplan
- Deck
- Barn or Stable
- Mountain View
- Meadow
About This Home
A private lane and total serenity welcome you to a rare 2.17-acre, level property in Estes Park's highly-desirable Dollar Lake area of Little Valley. You will be welcomed by awe-inspiring mountain views across the meticulously maintained, fully fenced land as the circular drive leads to the house and barn. The immaculate home features 3164sf of living space, with a vaulted greatroom, stainless appliances and lots of kitchen storage, 4 bedrooms & 3 baths, including a spacious primary suite, plus a huge family-rec room downstairs with built-in bar and great spaces for play and hobbies. Outside, you'll enjoy dining alfresco on your 10x40 deck while gazing at the ever-changing views. Beautifully set-up for your equestrian lifestyle, with 2 fenced acres, corral space and 1152sf barn/shop with hay storage and equipment/tack room, or it makes for fantastic RV, boat & toy storage! Serenity in the mountains awaits... $1,395,000.
Home Details
Home Type
- Single Family
Est. Annual Taxes
- $5,583
Year Built
- Built in 1997
Lot Details
- 2.17 Acre Lot
- Unincorporated Location
- Partially Fenced Property
- Wood Fence
- Level Lot
- Meadow
- Property is zoned EV RE
HOA Fees
- $38 Monthly HOA Fees
Parking
- 2 Car Attached Garage
- Oversized Parking
- Garage Door Opener
- Driveway Level
- Parking available for a boat
Home Design
- Raised Ranch Architecture
- Slab Foundation
- Wood Frame Construction
- Composition Roof
- Wood Siding
- Concrete Siding
Interior Spaces
- 3,164 Sq Ft Home
- 1-Story Property
- Open Floorplan
- Cathedral Ceiling
- Ceiling Fan
- Free Standing Fireplace
- Double Pane Windows
- Window Treatments
- Wood Frame Window
- Family Room
- Dining Room
- Recreation Room with Fireplace
- Sun or Florida Room
- Mountain Views
Kitchen
- Eat-In Kitchen
- Electric Oven or Range
- Microwave
- Dishwasher
- Kitchen Island
- Disposal
Flooring
- Wood
- Painted or Stained Flooring
- Carpet
Bedrooms and Bathrooms
- 4 Bedrooms
- Split Bedroom Floorplan
- Walk-In Closet
- Primary bathroom on main floor
- Walk-in Shower
Laundry
- Laundry on main level
- Dryer
- Washer
Outdoor Features
- Deck
- Separate Outdoor Workshop
- Outdoor Storage
- Outbuilding
Schools
- Estes Park Elementary And Middle School
- Estes Park High School
Horse Facilities and Amenities
- Horses Allowed On Property
- Tack Room
- Hay Storage
- Barn or Stable
- Riding Trail
Utilities
- Cooling Available
- Zoned Heating
- Baseboard Heating
- Hot Water Heating System
- Propane
- Septic System
- High Speed Internet
- Satellite Dish
Additional Features
- Garage doors are at least 85 inches wide
- Energy-Efficient HVAC
- Pasture
Listing and Financial Details
- Assessor Parcel Number R0562289
Community Details
Overview
- Association fees include snow removal
- Little Valley Subdivision
Recreation
- Park
- Hiking Trails
Map
Home Values in the Area
Average Home Value in this Area
Tax History
| Year | Tax Paid | Tax Assessment Tax Assessment Total Assessment is a certain percentage of the fair market value that is determined by local assessors to be the total taxable value of land and additions on the property. | Land | Improvement |
|---|---|---|---|---|
| 2025 | $4,963 | $69,037 | $10,050 | $58,987 |
| 2024 | $4,963 | $69,037 | $10,050 | $58,987 |
| 2022 | $3,979 | $51,889 | $10,008 | $41,881 |
| 2021 | $4,719 | $53,382 | $10,296 | $43,086 |
| 2020 | $4,371 | $48,835 | $10,296 | $38,539 |
| 2019 | $4,343 | $48,835 | $10,296 | $38,539 |
| 2018 | $4,334 | $47,455 | $8,424 | $39,031 |
| 2017 | $4,354 | $47,455 | $8,424 | $39,031 |
| 2016 | $4,304 | $48,317 | $9,313 | $39,004 |
| 2015 | $4,259 | $48,310 | $9,310 | $39,000 |
| 2014 | $3,573 | $44,030 | $9,950 | $34,080 |
Property History
| Date | Event | Price | Change | Sq Ft Price |
|---|---|---|---|---|
| 03/10/2025 03/10/25 | For Sale | $1,395,000 | -- | $441 / Sq Ft |
Deed History
| Date | Type | Sale Price | Title Company |
|---|---|---|---|
| Interfamily Deed Transfer | -- | None Available | |
| Warranty Deed | $75,000 | -- |
Mortgage History
| Date | Status | Loan Amount | Loan Type |
|---|---|---|---|
| Open | $149,999 | Credit Line Revolving | |
| Closed | $64,810 | New Conventional | |
| Closed | $100,500 | Unknown | |
| Closed | $175,000 | Credit Line Revolving | |
| Closed | $133,000 | Unknown |
Similar Homes in Estes Park, CO
Source: IRES MLS
MLS Number: 1028210
APN: 24073-05-009
- 3800 Dollar Lake Dr
- 0 Moon Trail Unit 1026037
- 3333 Rockwood Ln S
- 2945 Aspen Dr
- 911 Ramshorn Dr
- 1104 Willow Ct
- 2630 Ridge Ln
- 609 Whispering Pines Dr
- 351 Whispering Pines Dr
- 2441 Spruce Ave
- 2209 Fish Creek Rd
- 2149 Longview Dr
- 2251 Larkspur Ave
- 3035 Lakota Ct
- 3035 Lakota Ct Unit LOT 11
- 345 Green Pine Ct
- 315 Kiowa Dr
- 1981 N Morris Ct
- 2625 Marys Lake Rd Unit S2
- 2625 Marys Lake Rd Unit 22A
