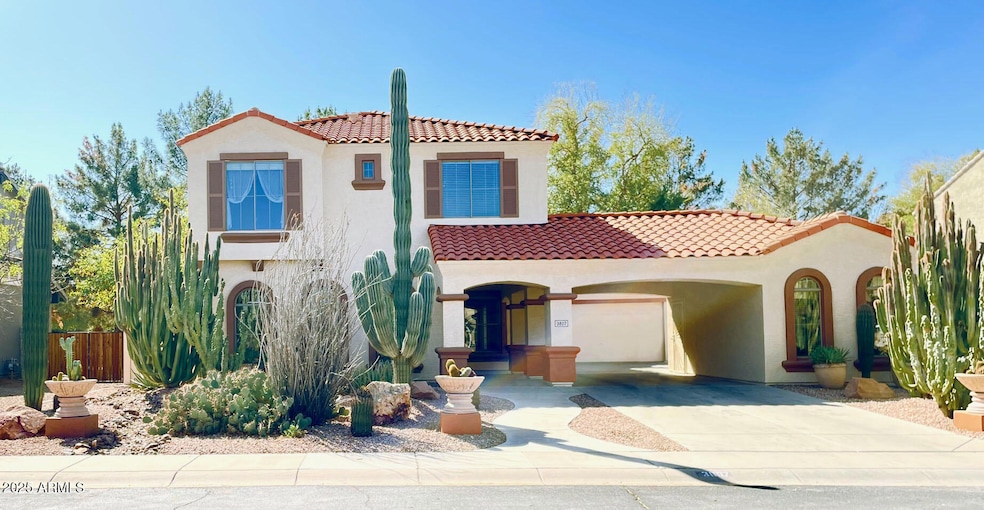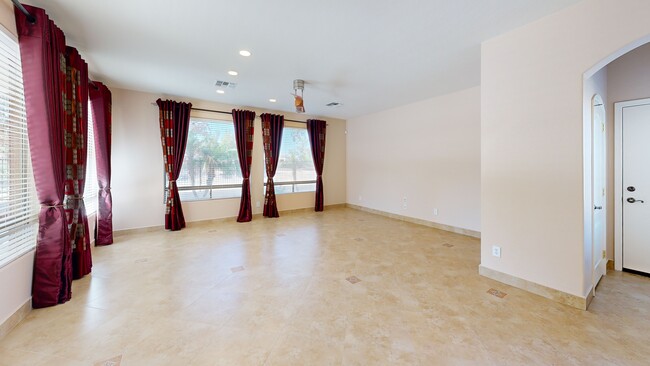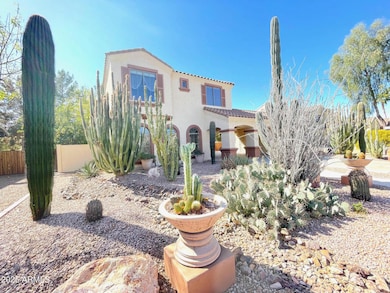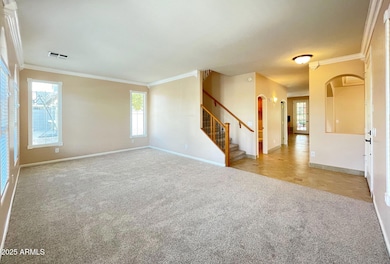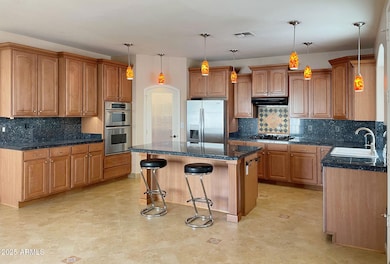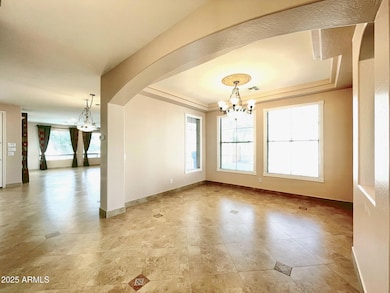
3807 E Latham Ct Gilbert, AZ 85297
Coronado Ranch NeighborhoodEstimated payment $4,474/month
Highlights
- Heated Spa
- Theater or Screening Room
- Granite Countertops
- Coronado Elementary School Rated A
- Santa Barbara Architecture
- Balcony
About This Home
Luxury Living in Coronado Ranch! 4 bedroom, 2.5 bath home. 3,221 sq ft of living space. The grand Port Cochere entry leads to 1 carport space, slab parking for 6 cars, an attached 2 car garage and a detached 1 car garage. A gourmet chefs' kitchen features gorgeous granite countertops SS appliances, custom maple cabinets, walk in pantry, undercounter lighting and more. The open concept family room flows into the kitchen. Entertain in the formal dining room with tray ceiling There's an elegant living room with crown molding and custom trimmed windows. Upstairs is the luxurious master suite with En suite bathroom and a private balcony. Three other bedrooms are split from the master by a bonus room. Arcadia doors open out to a private balcony. Enjoy the view of the Greenbelt from the hot tub
Home Details
Home Type
- Single Family
Est. Annual Taxes
- $2,659
Year Built
- Built in 2004
Lot Details
- 8,469 Sq Ft Lot
- Desert faces the front of the property
- Cul-De-Sac
- Private Streets
- Block Wall Fence
- Front and Back Yard Sprinklers
- Sprinklers on Timer
- Grass Covered Lot
HOA Fees
- $72 Monthly HOA Fees
Parking
- 3 Car Detached Garage
- 6 Open Parking Spaces
- 1 Carport Space
Home Design
- Santa Barbara Architecture
- Wood Frame Construction
- Cellulose Insulation
- Tile Roof
- Stucco
Interior Spaces
- 3,221 Sq Ft Home
- 2-Story Property
- Ceiling height of 9 feet or more
- Ceiling Fan
- Double Pane Windows
- Low Emissivity Windows
- Vinyl Clad Windows
Kitchen
- Eat-In Kitchen
- Breakfast Bar
- Gas Cooktop
- Built-In Microwave
- Kitchen Island
- Granite Countertops
Flooring
- Carpet
- Tile
Bedrooms and Bathrooms
- 4 Bedrooms
- Bathroom Updated in 2025
- 2.5 Bathrooms
- Dual Vanity Sinks in Primary Bathroom
- Easy To Use Faucet Levers
- Bathtub With Separate Shower Stall
Accessible Home Design
- Bath Scalding Control Feature
- Accessible Hallway
- Doors are 32 inches wide or more
- No Interior Steps
- Multiple Entries or Exits
- Stepless Entry
- Hard or Low Nap Flooring
Pool
- Heated Spa
- Above Ground Spa
Schools
- Coronado Elementary School
- Sossaman Middle School
- Higley High School
Utilities
- Cooling Available
- Heating unit installed on the ceiling
- High Speed Internet
- Cable TV Available
Additional Features
- ENERGY STAR Qualified Equipment for Heating
- Balcony
Listing and Financial Details
- Tax Lot 74
- Assessor Parcel Number 304-60-815
Community Details
Overview
- Association fees include ground maintenance
- Heywood Community Association, Phone Number (480) 820-1519
- Built by Continental Homes
- Coronado Ranch Parcel 5 Subdivision
Amenities
- Theater or Screening Room
Recreation
- Community Playground
- Bike Trail
Map
Home Values in the Area
Average Home Value in this Area
Tax History
| Year | Tax Paid | Tax Assessment Tax Assessment Total Assessment is a certain percentage of the fair market value that is determined by local assessors to be the total taxable value of land and additions on the property. | Land | Improvement |
|---|---|---|---|---|
| 2025 | $2,659 | $33,508 | -- | -- |
| 2024 | $2,668 | $31,912 | -- | -- |
| 2023 | $2,668 | $49,220 | $9,840 | $39,380 |
| 2022 | $2,550 | $36,770 | $7,350 | $29,420 |
| 2021 | $2,626 | $34,830 | $6,960 | $27,870 |
| 2020 | $2,676 | $33,330 | $6,660 | $26,670 |
| 2019 | $2,589 | $29,570 | $5,910 | $23,660 |
| 2018 | $2,500 | $28,350 | $5,670 | $22,680 |
| 2017 | $2,410 | $26,800 | $5,360 | $21,440 |
| 2016 | $2,453 | $26,970 | $5,390 | $21,580 |
| 2015 | $2,140 | $26,720 | $5,340 | $21,380 |
Property History
| Date | Event | Price | Change | Sq Ft Price |
|---|---|---|---|---|
| 03/06/2025 03/06/25 | For Sale | $749,000 | 0.0% | $233 / Sq Ft |
| 03/05/2025 03/05/25 | Off Market | $749,000 | -- | -- |
| 02/28/2025 02/28/25 | For Sale | $749,000 | +127.7% | $233 / Sq Ft |
| 10/27/2014 10/27/14 | Sold | $329,000 | 0.0% | $102 / Sq Ft |
| 10/03/2014 10/03/14 | Pending | -- | -- | -- |
| 10/01/2014 10/01/14 | Price Changed | $329,000 | -0.9% | $102 / Sq Ft |
| 09/27/2014 09/27/14 | Price Changed | $332,000 | -0.6% | $103 / Sq Ft |
| 09/17/2014 09/17/14 | For Sale | $334,000 | -- | $104 / Sq Ft |
Deed History
| Date | Type | Sale Price | Title Company |
|---|---|---|---|
| Warranty Deed | $329,000 | Lawyers Title Of Arizona Inc | |
| Corporate Deed | $281,060 | Dhi Title Agency Of Az Inc | |
| Corporate Deed | -- | Dhi Title Of Arizona Inc |
Mortgage History
| Date | Status | Loan Amount | Loan Type |
|---|---|---|---|
| Open | $226,384 | New Conventional | |
| Closed | $263,200 | New Conventional | |
| Previous Owner | $75,000 | Credit Line Revolving | |
| Previous Owner | $181,060 | Purchase Money Mortgage |
About the Listing Agent

Francene Hurt, Realtor has been selling property in the state of Arizona since 1996. She works from the Phoenix area to the Mountains of Arizona In both the White Mountains and Coconino County areas.
A native of Arizona, she attended Arizona State University, and has worked in Real Estate and Healthcare for over twenty years. Her community service activities include: East Valley Children's Theatre Board of Directors and active membership in the Apache Junction chapter of The Daughters
Francene's Other Listings
Source: Arizona Regional Multiple Listing Service (ARMLS)
MLS Number: 6828295
APN: 304-60-815
- 3807 E Latham Ct
- 3777 E Latham Ct
- 3798 E Latham Ct
- 3731 E Fruitvale Ave
- 3730 E Diamond Ct
- 3874 E Fruitvale Ave
- 3871 E Ironhorse Rd
- 4364 S Tatum Ln
- 4010 E Sidewinder Ct
- 3661 E Stampede Dr
- 4255 S Marisol Ln
- 3636 E Stampede Dr
- 3479 E Esplanade Ct
- 4215 S Marisol Ln
- 4098 E Rustler Way
- 3675 E Strawberry Dr
- 3542 E Pala Ct
- 4454 S Lariat Ct
- 3410 E Pageant Place
- 4175 S Marisol Ln
