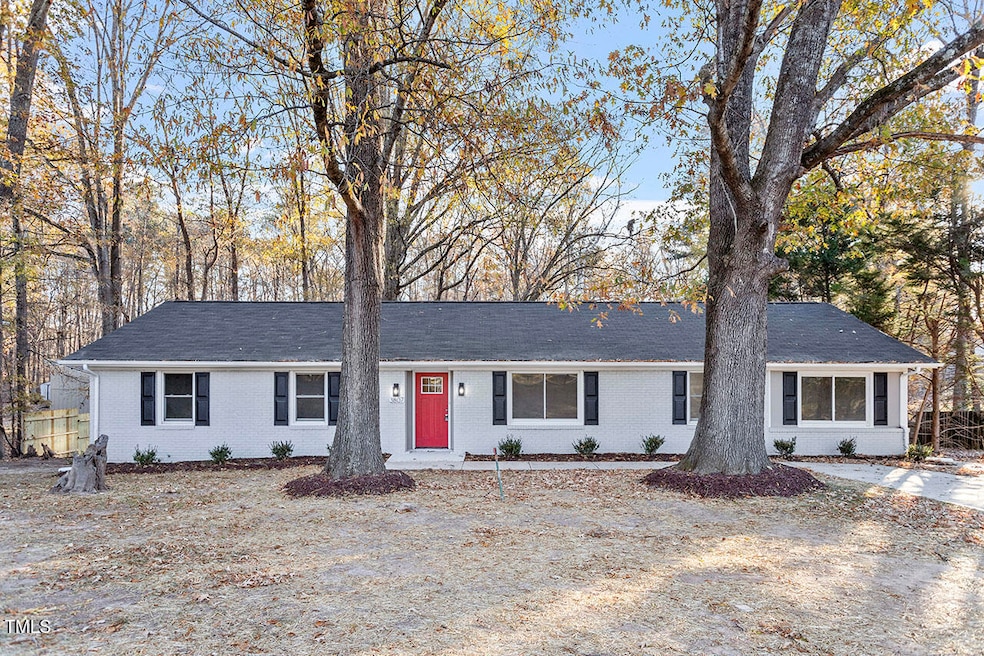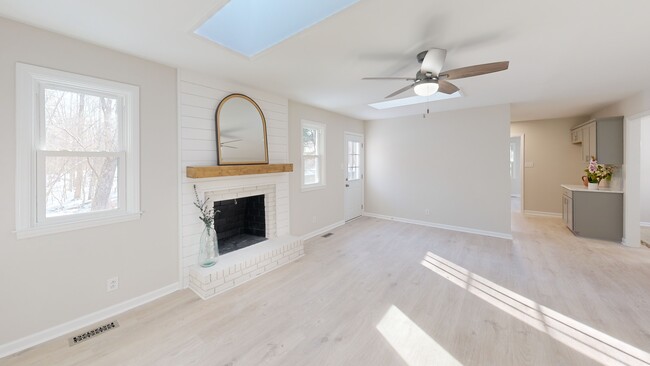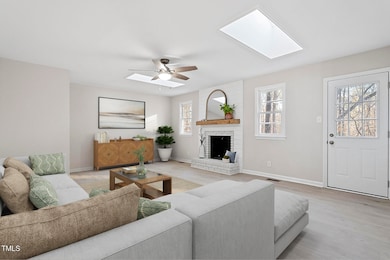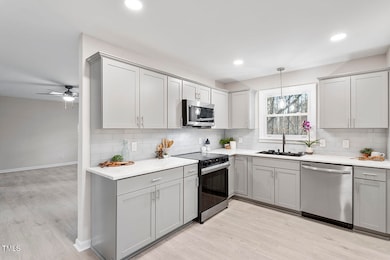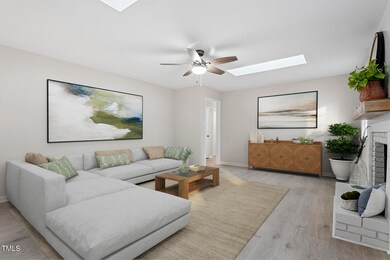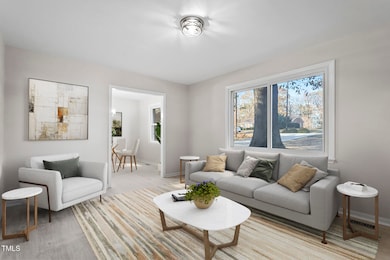
3807 Hulon Dr Durham, NC 27705
Garrett NeighborhoodHighlights
- Open Floorplan
- 1 Fireplace
- No HOA
- Deck
- Quartz Countertops
- Stainless Steel Appliances
About This Home
As of March 2025Gorgeous brick Ranch Home on .4 Acre lot with stunning upgrades and a bright floor plan! Features a Custom kitchen with new shaker cabinets, smart sink, quartz countertops, glass tile backsplash, and stainless steel appliances. Wide plank hardwood-like flooring throughout all main living areas; separate dining room, Flex space which could also be used as office or additional living area. Primary retreat features show stopping en suite w/ dual vanity and walk in tile shower. Huge deck overlooking private flat backyard. Convenient to highways, Southpoint shopping and restaurants. Move in and Enjoy. Virtually staged to show home's potential.
Home Details
Home Type
- Single Family
Est. Annual Taxes
- $2,640
Year Built
- Built in 1972
Lot Details
- 0.46 Acre Lot
- Landscaped with Trees
Home Design
- Brick Veneer
- Pillar, Post or Pier Foundation
- Shingle Roof
Interior Spaces
- 2,013 Sq Ft Home
- 1-Story Property
- Open Floorplan
- Smooth Ceilings
- Ceiling Fan
- 1 Fireplace
- Entrance Foyer
- Family Room
- Living Room
- Dining Room
- Basement
- Crawl Space
Kitchen
- Electric Range
- Microwave
- Dishwasher
- Stainless Steel Appliances
- Quartz Countertops
Flooring
- Carpet
- Laminate
Bedrooms and Bathrooms
- 3 Bedrooms
- Dual Closets
- 2 Full Bathrooms
- Double Vanity
- Bathtub with Shower
- Walk-in Shower
Laundry
- Laundry Room
- Laundry on main level
Parking
- 2 Parking Spaces
- Private Driveway
- 2 Open Parking Spaces
Outdoor Features
- Deck
Schools
- Forest View Elementary School
- Githens Middle School
- Jordan High School
Utilities
- Forced Air Heating and Cooling System
- Water Heater
Community Details
- No Home Owners Association
Listing and Financial Details
- Assessor Parcel Number 0800-38-8909
Map
Home Values in the Area
Average Home Value in this Area
Property History
| Date | Event | Price | Change | Sq Ft Price |
|---|---|---|---|---|
| 03/31/2025 03/31/25 | Sold | $499,000 | -3.1% | $248 / Sq Ft |
| 03/11/2025 03/11/25 | Pending | -- | -- | -- |
| 03/07/2025 03/07/25 | Price Changed | $514,775 | -0.8% | $256 / Sq Ft |
| 02/27/2025 02/27/25 | Price Changed | $518,900 | -0.2% | $258 / Sq Ft |
| 02/13/2025 02/13/25 | Price Changed | $519,900 | -0.6% | $258 / Sq Ft |
| 01/23/2025 01/23/25 | Price Changed | $522,900 | -0.2% | $260 / Sq Ft |
| 01/17/2025 01/17/25 | Price Changed | $523,900 | -0.2% | $260 / Sq Ft |
| 12/26/2024 12/26/24 | Price Changed | $524,900 | 0.0% | $261 / Sq Ft |
| 12/18/2024 12/18/24 | For Sale | $525,000 | 0.0% | $261 / Sq Ft |
| 12/12/2024 12/12/24 | Pending | -- | -- | -- |
| 12/05/2024 12/05/24 | For Sale | $525,000 | -- | $261 / Sq Ft |
Tax History
| Year | Tax Paid | Tax Assessment Tax Assessment Total Assessment is a certain percentage of the fair market value that is determined by local assessors to be the total taxable value of land and additions on the property. | Land | Improvement |
|---|---|---|---|---|
| 2024 | $2,640 | $273,371 | $58,360 | $215,011 |
| 2023 | $2,497 | $273,371 | $58,360 | $215,011 |
| 2022 | $2,394 | $273,371 | $58,360 | $215,011 |
| 2021 | $2,181 | $273,371 | $58,360 | $215,011 |
| 2020 | $2,154 | $273,371 | $58,360 | $215,011 |
| 2019 | $2,154 | $273,371 | $58,360 | $215,011 |
| 2018 | $1,905 | $220,141 | $58,360 | $161,781 |
| 2017 | $1,883 | $220,141 | $58,360 | $161,781 |
| 2016 | $1,822 | $220,141 | $58,360 | $161,781 |
| 2015 | $1,424 | $144,009 | $31,388 | $112,621 |
| 2014 | $1,424 | $144,009 | $31,388 | $112,621 |
Mortgage History
| Date | Status | Loan Amount | Loan Type |
|---|---|---|---|
| Open | $474,050 | New Conventional | |
| Previous Owner | $340,750 | Construction |
Deed History
| Date | Type | Sale Price | Title Company |
|---|---|---|---|
| Warranty Deed | $499,000 | None Listed On Document | |
| Warranty Deed | $164,000 | None Listed On Document | |
| Warranty Deed | $164,000 | None Listed On Document | |
| Warranty Deed | $325,000 | None Listed On Document | |
| Warranty Deed | $280,000 | None Listed On Document |
About the Listing Agent

Stephanie is a professional REALTOR® who has a powerful combination of experience and education. Her career background includes mortgage banking, property investment, real estate sales and home staging. Her broad range of expertise enables her to serve a wide variety of clientele, in all market conditions.
Stephanie is a North Carolina native and East Carolina University alumni. She began her real estate career in 2004 when she purchased her first investment property. She continues to
Stephanie's Other Listings
Source: Doorify MLS
MLS Number: 10066147
APN: 138688
- 4 N Poston Ct
- 4 Taulton Ct
- 4318 Peachway Dr
- 4313 Branchwood Dr
- 3518 Donnigale Ave
- 3416 Cottonwood Dr
- 3609 Kilgo Dr
- 3866 Keohane Dr
- 3614 Kilgo Dr
- 5040 Shakori Trail
- 3329 Coachmans Way
- 3116 Coachmans Way
- 3207 Coachmans Way
- 3213 Coachmans Way
- 3100 Coachmans Way
- 3111 Coachmans Way
- 33 Stoneridge Cir
- 9 Water Stone Ct
- 3080 Colony Rd Unit A
- 11 Whitburn Place
