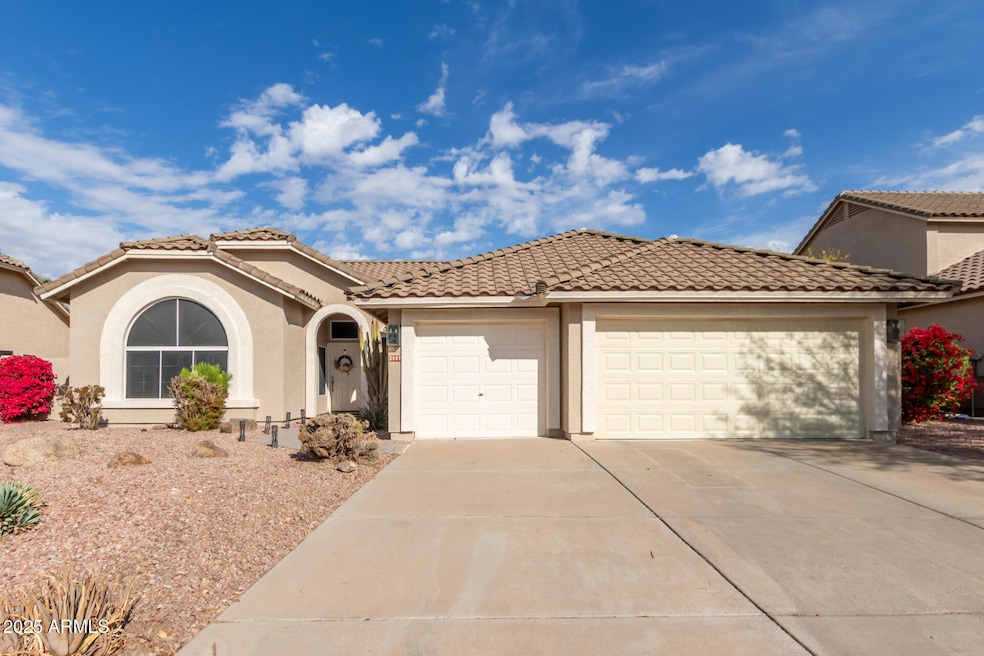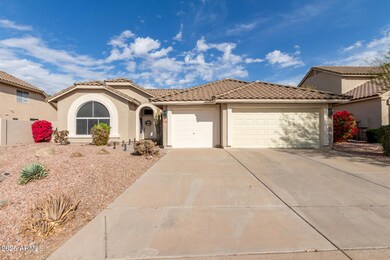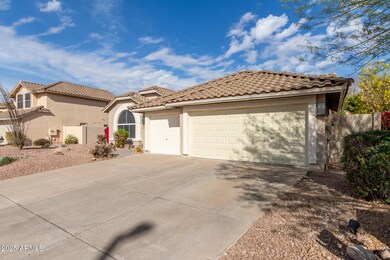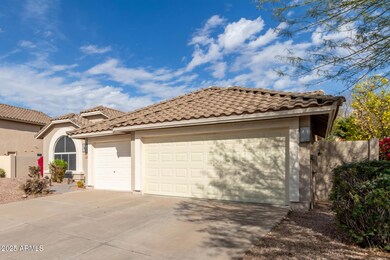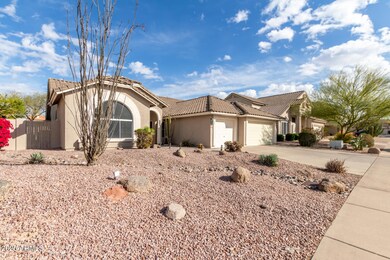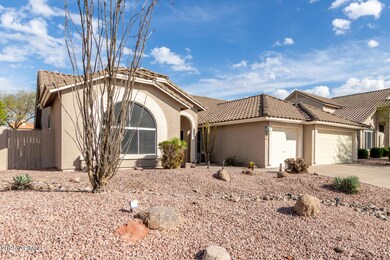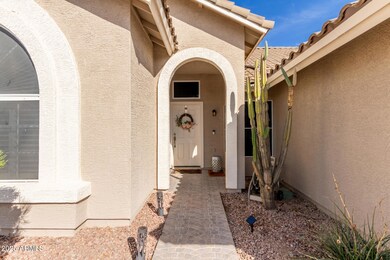
3807 N Kings Peak Mesa, AZ 85215
Red Mountain Ranch NeighborhoodHighlights
- On Golf Course
- Private Pool
- Family Room with Fireplace
- Franklin at Brimhall Elementary School Rated A
- Mountain View
- Vaulted Ceiling
About This Home
As of April 2025Discover your dream home in Red Mountain Ranch! This stunning 4-bed residence & 3-car garage and inviting interiors with wood-look flooring, vaulted ceilings, and plantation shutters. Bright living/dining area flows into a spacious great room with a cozy fireplace. The kitchen is perfect for a chef with stainless steel appliances, quartz counters, white cabinetry, pantry, a center island with a breakfast bar and a breakfast nook. Main suite offers backyard access, a spa-like bath with dual sinks, a soaking tub, and a walk-in closet. Explore outside to a resort-style backyard featuring a covered patio, built-in BBQ, exterior fireplace, spa, and private pool with golf course & mountain views. Newer HVAC, roof, hot water heater & more. Don't miss this incredible opportunity! Welcome Home!
Last Agent to Sell the Property
Keller Williams Realty Sonoran Living License #SA624690000

Home Details
Home Type
- Single Family
Est. Annual Taxes
- $2,152
Year Built
- Built in 1994
Lot Details
- 7,485 Sq Ft Lot
- On Golf Course
- Desert faces the front and back of the property
- Wrought Iron Fence
- Block Wall Fence
- Front and Back Yard Sprinklers
- Sprinklers on Timer
HOA Fees
- $102 Monthly HOA Fees
Parking
- 3 Car Garage
Home Design
- Roof Updated in 2023
- Wood Frame Construction
- Tile Roof
- Stucco
Interior Spaces
- 2,222 Sq Ft Home
- 1-Story Property
- Vaulted Ceiling
- Ceiling Fan
- Double Pane Windows
- Family Room with Fireplace
- 2 Fireplaces
- Living Room with Fireplace
- Mountain Views
- Washer and Dryer Hookup
Kitchen
- Eat-In Kitchen
- Breakfast Bar
- Built-In Microwave
- Kitchen Island
Flooring
- Carpet
- Tile
Bedrooms and Bathrooms
- 4 Bedrooms
- Remodeled Bathroom
- Primary Bathroom is a Full Bathroom
- 2 Bathrooms
- Dual Vanity Sinks in Primary Bathroom
- Hydromassage or Jetted Bathtub
- Bathtub With Separate Shower Stall
Accessible Home Design
- Doors with lever handles
- No Interior Steps
Pool
- Pool Updated in 2024
- Private Pool
- Spa
- Fence Around Pool
Outdoor Features
- Outdoor Fireplace
- Built-In Barbecue
Schools
- Red Mountain Ranch Elementary School
- Shepherd Junior High School
- Red Mountain High School
Utilities
- Cooling System Updated in 2021
- Cooling Available
- Heating Available
- High Speed Internet
- Cable TV Available
Listing and Financial Details
- Tax Lot 9
- Assessor Parcel Number 141-39-010
Community Details
Overview
- Association fees include ground maintenance
- Cmcc Association, Phone Number (833) 301-4538
- Built by RYLAND HOMES
- Parcel 28 At Red Mountain Ranch Lot 1 74 Tr A C Subdivision
Recreation
- Golf Course Community
- Community Playground
- Bike Trail
Map
Home Values in the Area
Average Home Value in this Area
Property History
| Date | Event | Price | Change | Sq Ft Price |
|---|---|---|---|---|
| 04/08/2025 04/08/25 | Sold | $644,000 | -0.9% | $290 / Sq Ft |
| 02/14/2025 02/14/25 | Pending | -- | -- | -- |
| 02/11/2025 02/11/25 | For Sale | $650,000 | +60.5% | $293 / Sq Ft |
| 03/28/2019 03/28/19 | Sold | $405,000 | 0.0% | $182 / Sq Ft |
| 03/07/2019 03/07/19 | Pending | -- | -- | -- |
| 03/07/2019 03/07/19 | Price Changed | $405,000 | +1.3% | $182 / Sq Ft |
| 03/05/2019 03/05/19 | Price Changed | $399,900 | -4.8% | $180 / Sq Ft |
| 02/19/2019 02/19/19 | Price Changed | $419,900 | -2.3% | $189 / Sq Ft |
| 02/09/2019 02/09/19 | For Sale | $429,900 | +23.5% | $193 / Sq Ft |
| 10/31/2018 10/31/18 | Sold | $348,000 | -2.0% | $157 / Sq Ft |
| 10/15/2018 10/15/18 | Pending | -- | -- | -- |
| 10/11/2018 10/11/18 | Price Changed | $355,000 | -4.1% | $160 / Sq Ft |
| 09/21/2018 09/21/18 | For Sale | $370,000 | 0.0% | $167 / Sq Ft |
| 09/18/2018 09/18/18 | Pending | -- | -- | -- |
| 09/07/2018 09/07/18 | For Sale | $370,000 | -- | $167 / Sq Ft |
Tax History
| Year | Tax Paid | Tax Assessment Tax Assessment Total Assessment is a certain percentage of the fair market value that is determined by local assessors to be the total taxable value of land and additions on the property. | Land | Improvement |
|---|---|---|---|---|
| 2025 | $2,152 | $35,802 | -- | -- |
| 2024 | $3,006 | $34,098 | -- | -- |
| 2023 | $3,006 | $48,660 | $9,730 | $38,930 |
| 2022 | $2,940 | $36,580 | $7,310 | $29,270 |
| 2021 | $3,020 | $33,980 | $6,790 | $27,190 |
| 2020 | $2,980 | $28,960 | $5,790 | $23,170 |
| 2019 | $2,761 | $26,880 | $5,370 | $21,510 |
| 2018 | $3,108 | $26,460 | $5,290 | $21,170 |
| 2017 | $3,016 | $24,960 | $4,990 | $19,970 |
| 2016 | $2,960 | $25,010 | $5,000 | $20,010 |
| 2015 | $2,367 | $24,320 | $4,860 | $19,460 |
Mortgage History
| Date | Status | Loan Amount | Loan Type |
|---|---|---|---|
| Previous Owner | $450,800 | New Conventional | |
| Previous Owner | $480,000 | New Conventional | |
| Previous Owner | $386,400 | New Conventional | |
| Previous Owner | $384,750 | New Conventional | |
| Previous Owner | $29,600 | Credit Line Revolving | |
| Previous Owner | $270,400 | New Conventional | |
| Previous Owner | $50,000 | Unknown | |
| Previous Owner | $190,000 | New Conventional | |
| Previous Owner | $195,000 | Purchase Money Mortgage | |
| Previous Owner | $195,000 | Purchase Money Mortgage | |
| Previous Owner | $134,081 | Unknown | |
| Previous Owner | $66,735 | Stand Alone Second | |
| Previous Owner | $355,920 | Purchase Money Mortgage | |
| Previous Owner | $274,000 | Stand Alone Refi Refinance Of Original Loan | |
| Previous Owner | $29,000 | Unknown | |
| Previous Owner | $217,550 | Unknown | |
| Previous Owner | $222,300 | New Conventional |
Deed History
| Date | Type | Sale Price | Title Company |
|---|---|---|---|
| Warranty Deed | $644,000 | First American Title Insurance | |
| Warranty Deed | $405,000 | Security Title Agency Inc | |
| Warranty Deed | $338,000 | Magnus Title Agency Llc | |
| Interfamily Deed Transfer | -- | Lawyers Title Of Arizona Inc | |
| Quit Claim Deed | $260,000 | Lawyers Title Of Arizona Inc | |
| Warranty Deed | $444,900 | Security Title Agency Inc | |
| Interfamily Deed Transfer | -- | -- | |
| Warranty Deed | $234,000 | Capital Title Agency | |
| Warranty Deed | $70,320 | Old Republic Title |
Similar Homes in Mesa, AZ
Source: Arizona Regional Multiple Listing Service (ARMLS)
MLS Number: 6819179
APN: 141-39-010
- 6065 E Star Valley St
- 3846 N Kings Peak
- 6118 E Star Valley St
- 3727 N Kings Peak Cir
- 6005 E Selkirk Cir
- 5931 E Sierra Morena St
- 3940 N San Gabriel
- 5860 E Sanford St
- 6014 E Sayan Cir
- 6162 E Redmont Dr
- 6145 E Sierra Morena St
- 5812 E Sanford St
- 4031 N Ranier
- 6061 E Rochelle St
- 5747 E Star Valley St
- 5741 E Star Valley St
- 5748 E Sierra Morena St
- 3646 E Roland St
- 5951 E Trailridge St
- 5726 E Star Valley St
