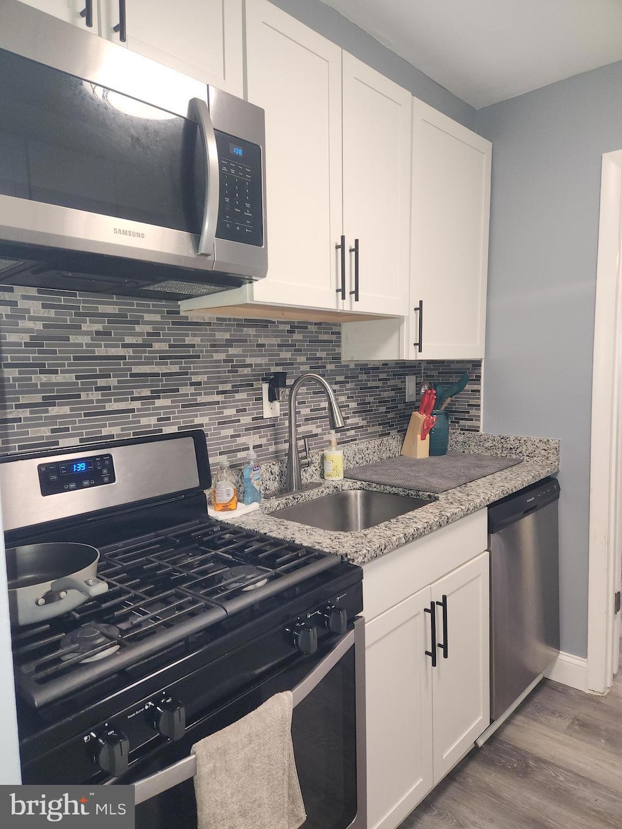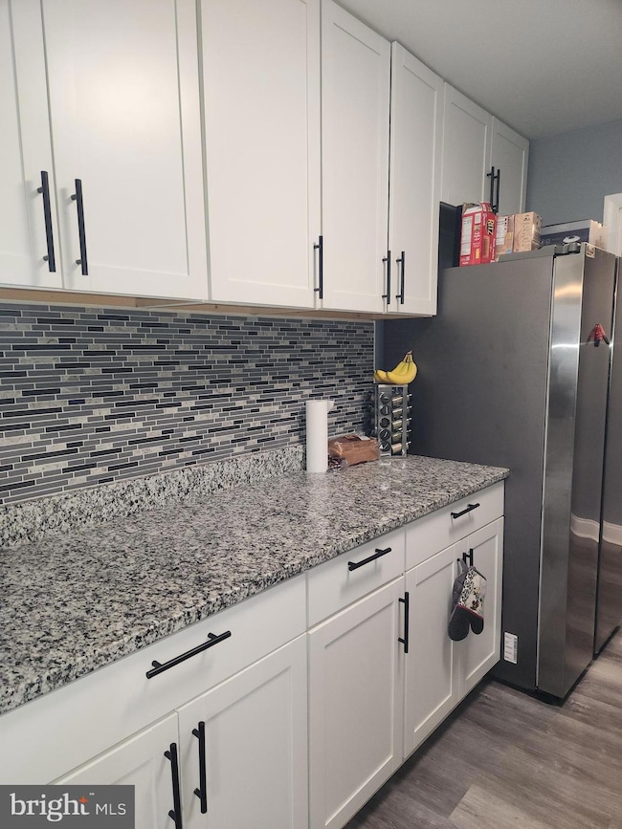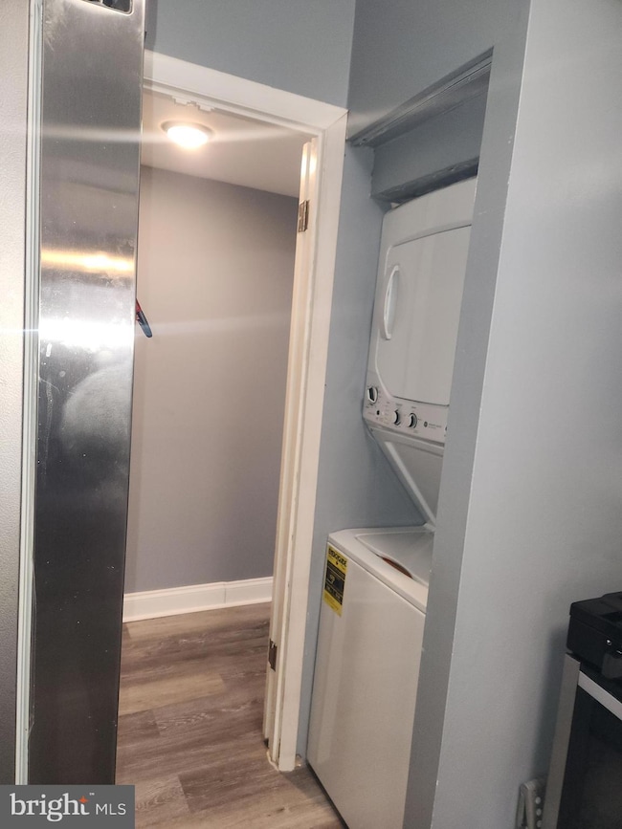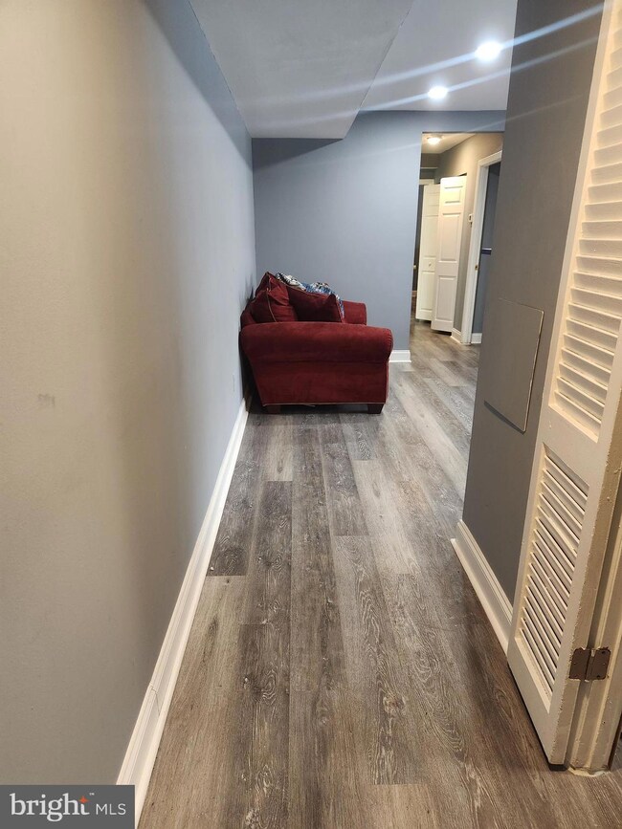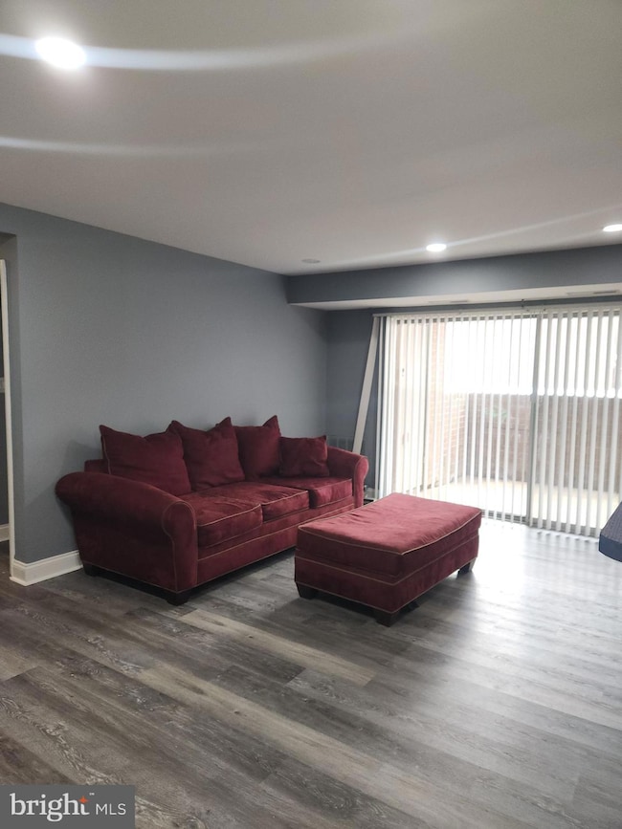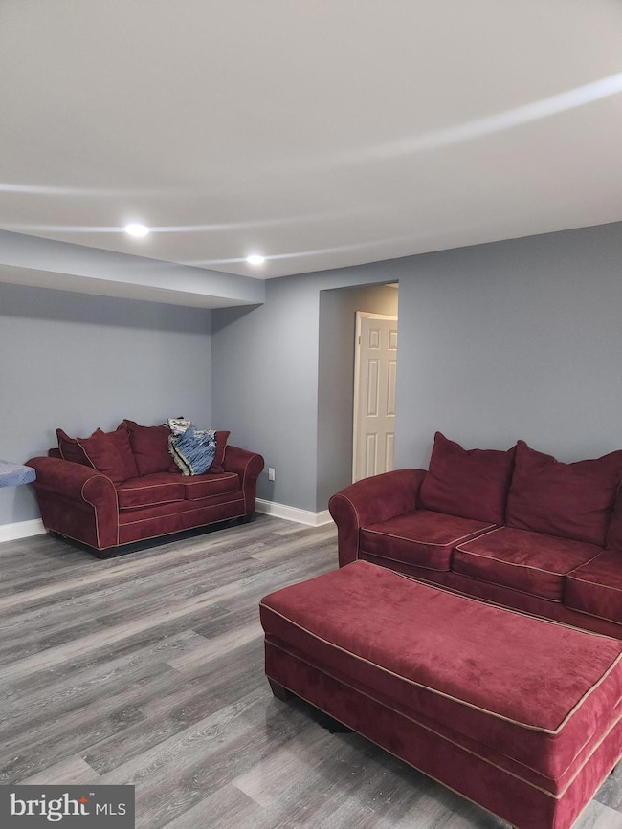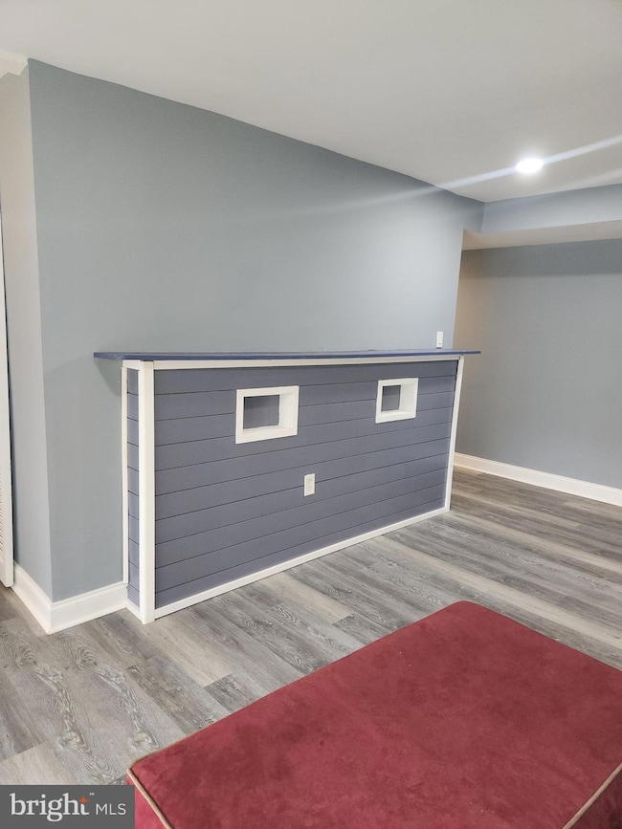
3807 Saint Barnabas Rd Unit T Suitland, MD 20746
Suitland - Silver Hill NeighborhoodEstimated payment $1,361/month
Highlights
- Rambler Architecture
- Community Center
- Central Heating and Cooling System
- Community Pool
About This Home
This spacious 2-bedroom, 1-bathroom condo offers a perfect blend of comfort and modern living. The updated kitchen is fully equipped with sleek countertops, stainless steel appliances, and ample cabinet space, making it ideal for both cooking and entertaining. Adjacent to the kitchen is a separate dining area, providing a defined space for meals and gatherings. The large living area is bright and airy, with plenty of room for relaxation or hosting guests. Large windows let in natural light, creating a welcoming atmosphere throughout the home. Both bedrooms are generously sized, offering comfortable retreats, and the layout ensures privacy and functionality. Several large closets provide plenty of storage in this condo. The property even boasts a washer/dryer in the unit. Conveniently located near shops, restaurants, and public transportation, this condo provides the perfect balance of modern living and urban convenience
Property Details
Home Type
- Condominium
Est. Annual Taxes
- $1,427
Year Built
- Built in 1965
Lot Details
- Property is in good condition
HOA Fees
- $406 Monthly HOA Fees
Parking
- Parking Lot
Home Design
- Rambler Architecture
- Brick Exterior Construction
- Slab Foundation
Interior Spaces
- 992 Sq Ft Home
- Property has 1 Level
- Washer and Dryer Hookup
Bedrooms and Bathrooms
- 2 Main Level Bedrooms
- 1 Full Bathroom
Schools
- Crossland High School
Utilities
- Central Heating and Cooling System
- Electric Water Heater
Listing and Financial Details
- Assessor Parcel Number 17060644112
Community Details
Overview
- Association fees include air conditioning, common area maintenance, exterior building maintenance, gas, heat, snow removal, water
- Low-Rise Condominium
- Marlow Towers Condominium Community
- Marlow Towers Condominiums Subdivision
Amenities
- Community Center
- Meeting Room
Recreation
- Community Pool
Pet Policy
- Pets allowed on a case-by-case basis
Map
Home Values in the Area
Average Home Value in this Area
Property History
| Date | Event | Price | Change | Sq Ft Price |
|---|---|---|---|---|
| 03/26/2025 03/26/25 | Pending | -- | -- | -- |
| 02/23/2025 02/23/25 | For Sale | $149,900 | 0.0% | $151 / Sq Ft |
| 02/07/2025 02/07/25 | Off Market | $149,900 | -- | -- |
| 01/26/2025 01/26/25 | For Sale | $149,900 | +368.4% | $151 / Sq Ft |
| 07/02/2015 07/02/15 | Sold | $32,000 | +28.0% | $32 / Sq Ft |
| 06/11/2015 06/11/15 | Pending | -- | -- | -- |
| 06/07/2015 06/07/15 | For Sale | $25,000 | -21.9% | $25 / Sq Ft |
| 05/28/2015 05/28/15 | Off Market | $32,000 | -- | -- |
| 05/28/2015 05/28/15 | For Sale | $25,000 | -- | $25 / Sq Ft |
Similar Homes in Suitland, MD
Source: Bright MLS
MLS Number: MDPG2139050
- 3841 Saint Barnabas Rd Unit T3
- 3855 Saint Barnabas Rd Unit 203
- 3851 Saint Barnabas Rd Unit 102
- 3809 Saint Barnabas Rd Unit T202
- 3807 Saint Barnabas Rd Unit T
- 3861 Saint Barnabas Rd Unit 203
- 3841 Saint Barnabas Rd Unit T-1
- 3843 Saint Barnabas Rd Unit 101
- 3907 Bexley Place
- 4008 Bedford Place
- 4007 28th Ave
- 3704 Silver Park Ct
- 3834 28th Ave Unit 140
- 2816 Iverson St Unit 92
- 4028 27th Ave
- 2812 Iverson St
- 3815 28th Ave Unit 17
- 2822 Iverson St Unit 95
- 3805 28th Ave Unit 12
- 2745 Iverson St Unit 3
