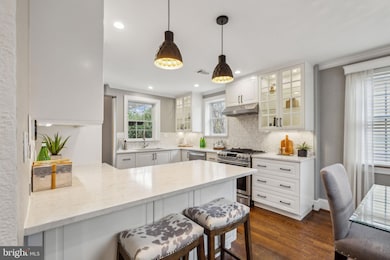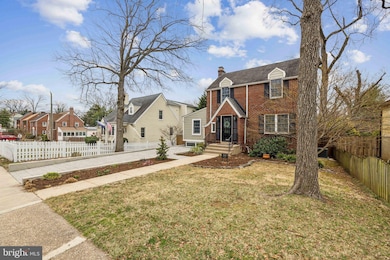
3808 N Pershing Dr Arlington, VA 22203
Ashton Heights NeighborhoodHighlights
- Colonial Architecture
- Deck
- Wood Flooring
- Long Branch Elementary School Rated A
- Traditional Floor Plan
- No HOA
About This Home
As of April 2025Nestled in the highly sought-after Ashton Heights neighborhood - one of North Arlington’s most charming and convenient areas - this 3-bedroom, 2-bathroom home with off-street parking effortlessly blends timeless character with modern updates. With nearly 1,900 finished square feet, step through the inviting entryway of this Colonial Revival and discover the exquisite details that simply can’t be replicated—exquisite hardwood floors, classic 1940s archways, and elegant crystal doorknobs. These historic touches are thoughtfully combined with SO many upgrades; you can move right in and enjoy the home without lifting a finger.The beautifully renovated kitchen is a showstopper, featuring a marble backsplash, custom cabinetry, and a striking chandelier. From here, step outside to your private backyard oasis - a rare, flat space with a new deck and overhang, stone hardscaping, and thoughtful landscaping - ideal for both relaxation and entertaining as Spring begins to bloom.Additional highlights include a versatile bonus space on the main level with new skylights perfect for a home office or cozy den, and a fully finished walk-out lower level accessed through French doors. Modern updates, such as a tankless water heater, new windows, doors, and an updated heating and cooling system, ensure comfort and efficiency.A stone paver driveway adds to the home’s curb appeal, while the unbeatable location puts you just a short stroll from vibrant Ballston Quarter and Clarendon, where you’ll find shops, dining, entertainment, and three Metro stations. Nearby tree-lined parks and major commuter routes make it easy to get anywhere in the DMV.This home is a true Arlington gem: don’t miss out. Schedule your showing before this one is spoken for!
Home Details
Home Type
- Single Family
Est. Annual Taxes
- $9,978
Year Built
- Built in 1940
Lot Details
- 5,650 Sq Ft Lot
- Landscaped
- Level Lot
- Back Yard Fenced
- Property is in excellent condition
- Property is zoned R-6
Home Design
- Colonial Architecture
- Brick Exterior Construction
- Block Foundation
- Plaster Walls
- Asphalt Roof
Interior Spaces
- Property has 3 Levels
- Traditional Floor Plan
- Built-In Features
- Crown Molding
- Ceiling Fan
- Skylights
- Recessed Lighting
- Wood Burning Fireplace
- Window Treatments
- French Doors
- Entrance Foyer
- Family Room
- Living Room
- Dining Room
- Den
- Wood Flooring
- Surveillance System
Kitchen
- Stove
- Built-In Microwave
- Ice Maker
- Dishwasher
- Stainless Steel Appliances
- Upgraded Countertops
- Disposal
Bedrooms and Bathrooms
- En-Suite Primary Bedroom
Laundry
- Laundry Room
- Laundry on lower level
- Dryer
- Washer
Finished Basement
- Heated Basement
- Walk-Out Basement
- Connecting Stairway
- Exterior Basement Entry
Parking
- 2 Parking Spaces
- 2 Driveway Spaces
- Private Parking
- Stone Driveway
- On-Street Parking
- Off-Street Parking
Outdoor Features
- Deck
- Shed
Location
- Urban Location
Schools
- Long Branch Elementary School
- Jefferson Middle School
- Washington Lee High School
Utilities
- Central Air
- Hot Water Heating System
- Tankless Water Heater
- Natural Gas Water Heater
Community Details
- No Home Owners Association
- Ashton Heights Subdivision
Listing and Financial Details
- Tax Lot 5
- Assessor Parcel Number 20-033-017
Map
Home Values in the Area
Average Home Value in this Area
Property History
| Date | Event | Price | Change | Sq Ft Price |
|---|---|---|---|---|
| 04/23/2025 04/23/25 | Sold | $1,295,000 | 0.0% | $694 / Sq Ft |
| 03/24/2025 03/24/25 | Pending | -- | -- | -- |
| 03/18/2025 03/18/25 | For Sale | $1,295,000 | +70.4% | $694 / Sq Ft |
| 03/10/2017 03/10/17 | Sold | $759,900 | 0.0% | $452 / Sq Ft |
| 02/07/2017 02/07/17 | Pending | -- | -- | -- |
| 02/01/2017 02/01/17 | For Sale | $759,999 | -- | $452 / Sq Ft |
Tax History
| Year | Tax Paid | Tax Assessment Tax Assessment Total Assessment is a certain percentage of the fair market value that is determined by local assessors to be the total taxable value of land and additions on the property. | Land | Improvement |
|---|---|---|---|---|
| 2024 | $9,978 | $965,900 | $843,100 | $122,800 |
| 2023 | $9,962 | $967,200 | $843,100 | $124,100 |
| 2022 | $9,599 | $931,900 | $795,600 | $136,300 |
| 2021 | $9,231 | $896,200 | $766,100 | $130,100 |
| 2020 | $8,530 | $831,400 | $705,000 | $126,400 |
| 2019 | $8,327 | $811,600 | $681,500 | $130,100 |
| 2018 | $7,886 | $783,900 | $634,500 | $149,400 |
| 2017 | $7,650 | $760,400 | $611,000 | $149,400 |
| 2016 | $7,366 | $743,300 | $592,200 | $151,100 |
| 2015 | $6,873 | $690,100 | $545,200 | $144,900 |
| 2014 | $6,593 | $661,900 | $517,000 | $144,900 |
Mortgage History
| Date | Status | Loan Amount | Loan Type |
|---|---|---|---|
| Open | $607,920 | New Conventional | |
| Previous Owner | $466,000 | New Conventional | |
| Previous Owner | $485,600 | New Conventional | |
| Previous Owner | $417,000 | New Conventional | |
| Previous Owner | $112,000 | Credit Line Revolving | |
| Previous Owner | $212,000 | No Value Available |
Deed History
| Date | Type | Sale Price | Title Company |
|---|---|---|---|
| Warranty Deed | $759,900 | Monarch Title | |
| Warranty Deed | $607,000 | -- | |
| Deed | $285,000 | -- |
Similar Homes in Arlington, VA
Source: Bright MLS
MLS Number: VAAR2054448
APN: 20-033-017
- 419 N Oxford St
- 557 N Piedmont St
- 45 N Trenton St
- 108 N Jackson St
- 4141 N Henderson Rd Unit 127
- 4141 N Henderson Rd Unit 412
- 4141 N Henderson Rd Unit 923
- 4141 N Henderson Rd Unit 1207
- 4141 N Henderson Rd Unit 511
- 4141 N Henderson Rd Unit 314
- 4141 N Henderson Rd Unit 1012
- 4225 N Henderson Rd Unit 1
- 110 N George Mason Dr Unit 1101
- 3500 7th St N
- 3220 5th St N
- 30 S Old Glebe Rd Unit 202E
- 820 N Pollard St Unit 513
- 820 N Pollard St Unit 602
- 3706 1st Rd S
- 3830 9th St N Unit PH 3 WEST






