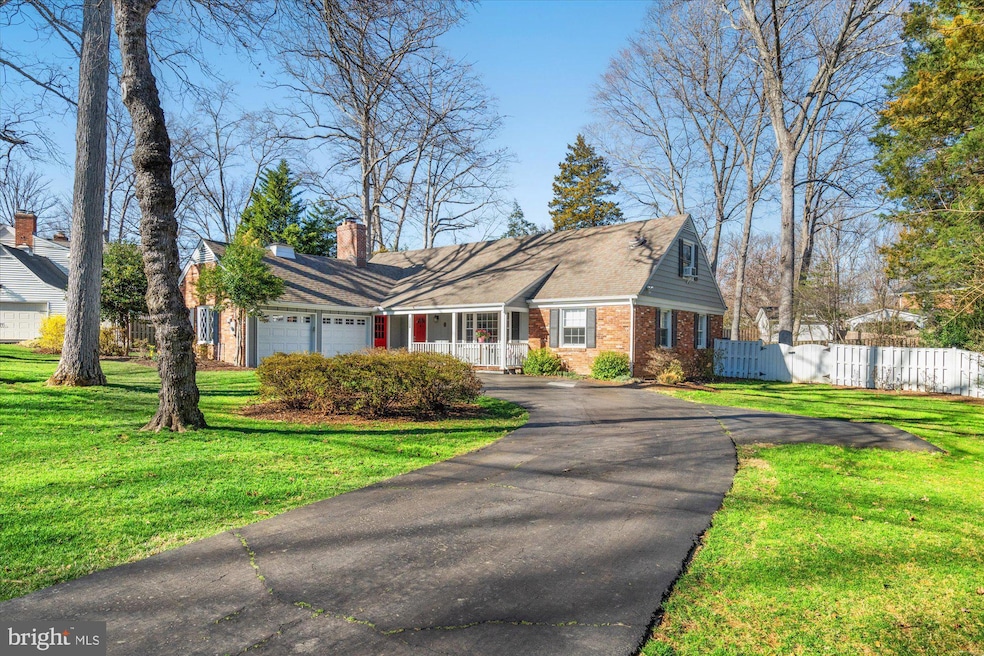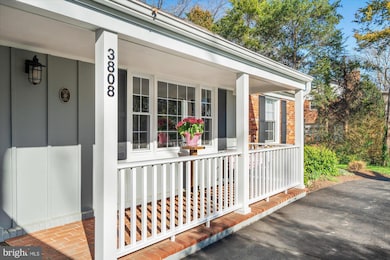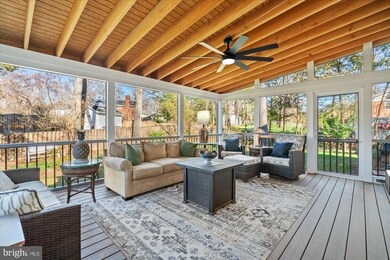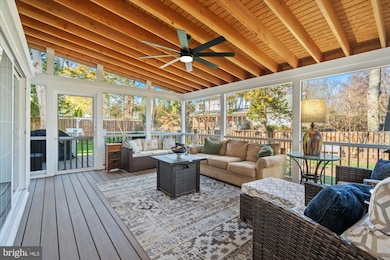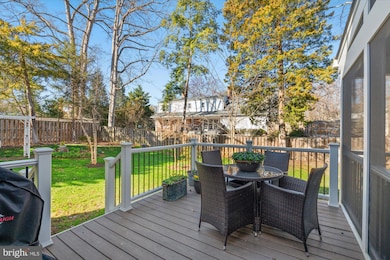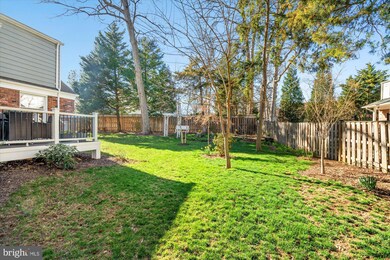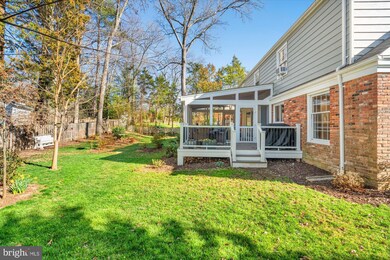
3808 Westgate Dr Alexandria, VA 22309
Estimated payment $6,114/month
Highlights
- Eat-In Gourmet Kitchen
- Wood Flooring
- No HOA
- Open Floorplan
- Attic
- Stainless Steel Appliances
About This Home
Offers will be reviewed on Monday at 4pm.
This beautifully updated 4-bedroom, 3-bathroom home in the sought-after Westgate community offers the perfect blend of modern luxury and timeless charm. Situated on nearly half an acre, the fully fenced backyard provides privacy, lush landscaping, and endless outdoor enjoyment.
Step inside to discover new hardwood floors throughout and a thoughtfully designed floor plan. The main-level master suite features a large size bedroom and a fully renovated master bathroom, while the upper level offers three spacious bedrooms with ample storage and an updated full bathroom. The heart of the home is the fully updated kitchen, complete with a large island, stylish finishes, and sliding glass doors leading to a screened-in porch—the perfect spot to sip your morning coffee or enjoy a glass of wine in the evening.
Entertaining is effortless with a separate dining room off the kitchen, a spacious living room with a stunning fireplace and mantel, and a deck ideal for grilling and outdoor gatherings. Need a home office? Enjoy a bright, separate office space with views of both the front porch and front yard.
Located in a quiet, picturesque neighborhood just minutes from Mount Vernon, this home is truly move-in ready with over $300,000 in high-end upgrades. Close to the George Washington parkway, Old Town and Washington D.C. Don’t miss out on this incredible opportunity!
Home Details
Home Type
- Single Family
Est. Annual Taxes
- $9,367
Year Built
- Built in 1962 | Remodeled in 2022
Lot Details
- 0.46 Acre Lot
- Property is Fully Fenced
- Privacy Fence
- Wood Fence
- Sprinkler System
- Property is in excellent condition
- Property is zoned 120
Parking
- 2 Car Attached Garage
- Garage Door Opener
Home Design
- Brick Exterior Construction
- Slab Foundation
- Wood Siding
Interior Spaces
- 2,523 Sq Ft Home
- Property has 2 Levels
- Open Floorplan
- Crown Molding
- Ceiling Fan
- Recessed Lighting
- Fireplace With Glass Doors
- Fireplace Mantel
- Gas Fireplace
- Window Treatments
- Wood Flooring
- Attic
Kitchen
- Eat-In Gourmet Kitchen
- Stove
- Built-In Microwave
- Dishwasher
- Stainless Steel Appliances
- Kitchen Island
- Disposal
Bedrooms and Bathrooms
Laundry
- Laundry on main level
- Dryer
- Washer
Outdoor Features
- Enclosed patio or porch
Utilities
- Forced Air Heating and Cooling System
- Natural Gas Water Heater
- Public Septic
Community Details
- No Home Owners Association
- Westgate Subdivision
Listing and Financial Details
- Tax Lot 7
- Assessor Parcel Number 1102 10 0007
Map
Home Values in the Area
Average Home Value in this Area
Tax History
| Year | Tax Paid | Tax Assessment Tax Assessment Total Assessment is a certain percentage of the fair market value that is determined by local assessors to be the total taxable value of land and additions on the property. | Land | Improvement |
|---|---|---|---|---|
| 2024 | $9,013 | $778,010 | $325,000 | $453,010 |
| 2023 | $8,657 | $767,110 | $325,000 | $442,110 |
| 2022 | $7,967 | $696,760 | $295,000 | $401,760 |
| 2021 | $7,510 | $639,940 | $252,000 | $387,940 |
| 2020 | $7,326 | $619,050 | $252,000 | $367,050 |
| 2019 | $7,205 | $608,800 | $252,000 | $356,800 |
| 2018 | $7,177 | $624,080 | $252,000 | $372,080 |
| 2017 | $6,824 | $587,740 | $240,000 | $347,740 |
| 2016 | $6,809 | $587,740 | $240,000 | $347,740 |
| 2015 | $6,132 | $549,440 | $240,000 | $309,440 |
| 2014 | $6,118 | $549,440 | $240,000 | $309,440 |
Property History
| Date | Event | Price | Change | Sq Ft Price |
|---|---|---|---|---|
| 03/31/2025 03/31/25 | Pending | -- | -- | -- |
| 03/25/2025 03/25/25 | For Sale | $975,000 | +40.2% | $386 / Sq Ft |
| 11/23/2021 11/23/21 | Sold | $695,275 | +11.2% | $281 / Sq Ft |
| 11/08/2021 11/08/21 | Pending | -- | -- | -- |
| 11/04/2021 11/04/21 | For Sale | $625,000 | -- | $252 / Sq Ft |
Deed History
| Date | Type | Sale Price | Title Company |
|---|---|---|---|
| Deed | $695,275 | Fidelity National Ttl Ins Co | |
| Warranty Deed | $650,000 | -- |
Mortgage History
| Date | Status | Loan Amount | Loan Type |
|---|---|---|---|
| Open | $250,000 | New Conventional | |
| Closed | $695,275 | New Conventional | |
| Previous Owner | $465,000 | New Conventional |
Similar Homes in Alexandria, VA
Source: Bright MLS
MLS Number: VAFX2227574
APN: 1102-10-0007
- 3801 Densmore Ct
- 4007 Old Mill Rd
- 3718 Carriage House Ct
- 3719 Carriage House Ct
- 3702 Riverwood Ct
- 4203 Pickering Place
- 4000 Robertson Blvd
- 3608 Center Dr
- 3609 Surrey Dr
- 4304 Robertson Blvd
- 3904 Picardy Ct
- 9339 Heather Glen Dr
- 8647 Braddock Ave
- 8708 Gateshead Rd
- 8633 Curtis Ave
- 3905 Belle Rive Terrace
- 8711 Falkstone Ln
- 8643 Gateshead Rd
- 9301 Reef Ct
- 8606 Falkstone Ln
