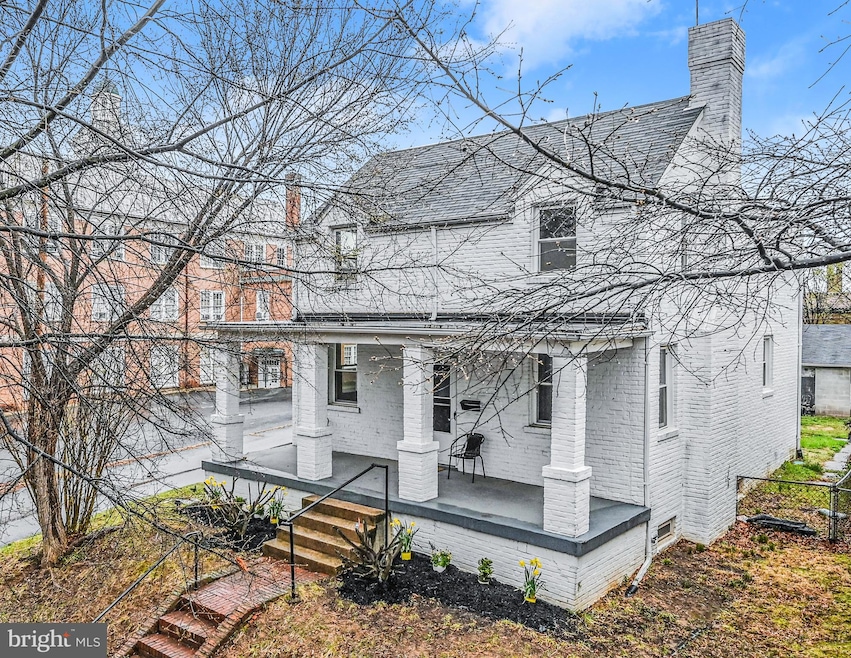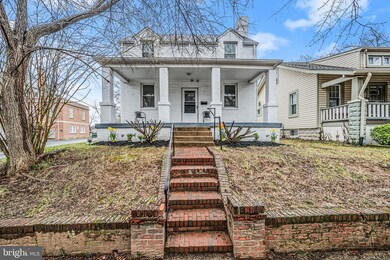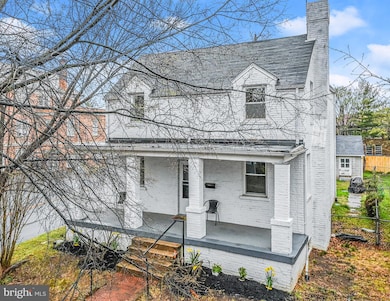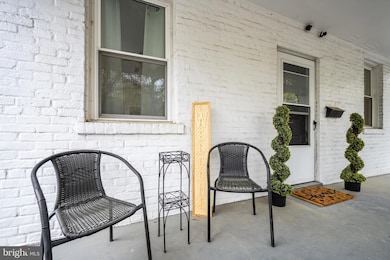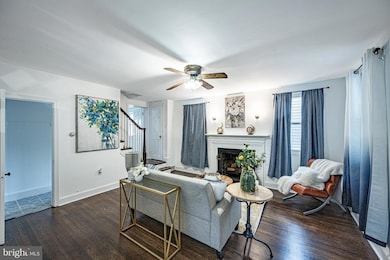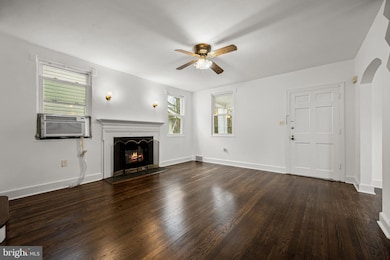
3809 35th St Mount Rainier, MD 20712
Estimated payment $3,324/month
Highlights
- Colonial Architecture
- No HOA
- Back Up Gas Heat Pump System
- 1 Fireplace
- 2 Car Detached Garage
About This Home
Welcome to 3809 35th St! Experience its blends timeless charm. Featuring refinished hardwood floors and brand-new carpeting, this home is move-in ready and designed for both style and functionality. Step inside to discover a spacious and inviting interior, creating a warm and welcoming atmosphere. The large windows fill the home with abundant natural light, enhancing every room's character and charm. You'll love the spacious living spaces and bedrooms, making it perfect for hosting family and friends.It also offers a versatile space perfect for a recreation room, home office, or a cozy gathering area for friends and family. Step outside to enjoy the fenced backyard, an ideal setting for outdoor activities, gardening, or simply relaxing. The charming front porch provides the perfect spot for morning coffee or unwinding in the evening. For those who need extra storage or workspace, the detached two-car garage offers convenience and flexibility. Plus, this home is nestled in a sought-after community with fantastic amenities, including a clubhouse and a sparkling pool—perfect for summer relaxation and social gatherings. Located just minutes from schools, shopping, dining, and major highways, this home offers both convenience and an exceptional quality of life. This home is being sold AS IS, giving you the perfect opportunity to add your personal touch and style it exactly how you want. Don’t miss the opportunity to make this stunning property your own—schedule your private tour today!
Home Details
Home Type
- Single Family
Est. Annual Taxes
- $9,799
Year Built
- Built in 1923
Lot Details
- 6,486 Sq Ft Lot
- Ground Rent of $11,000 semi-annually
- Property is zoned RSF65
Parking
- 2 Car Detached Garage
- Front Facing Garage
Home Design
- Colonial Architecture
- Brick Exterior Construction
- Concrete Perimeter Foundation
Interior Spaces
- Property has 3 Levels
- 1 Fireplace
- Unfinished Basement
Bedrooms and Bathrooms
Utilities
- Cooling System Utilizes Natural Gas
- Back Up Gas Heat Pump System
- Natural Gas Water Heater
Community Details
- No Home Owners Association
- Mount Rainier Subdivision
Listing and Financial Details
- Tax Lot 22
- Assessor Parcel Number 17171923267
Map
Home Values in the Area
Average Home Value in this Area
Tax History
| Year | Tax Paid | Tax Assessment Tax Assessment Total Assessment is a certain percentage of the fair market value that is determined by local assessors to be the total taxable value of land and additions on the property. | Land | Improvement |
|---|---|---|---|---|
| 2024 | $10,026 | $464,200 | $135,400 | $328,800 |
| 2023 | $9,819 | $455,633 | $0 | $0 |
| 2022 | $9,600 | $447,067 | $0 | $0 |
| 2021 | $16,884 | $438,500 | $100,200 | $338,300 |
| 2020 | $16,045 | $416,767 | $0 | $0 |
| 2019 | $15,219 | $395,033 | $0 | $0 |
| 2018 | $41 | $373,300 | $75,200 | $298,100 |
| 2017 | $41 | $317,367 | $0 | $0 |
| 2016 | -- | $261,433 | $0 | $0 |
| 2015 | -- | $205,500 | $0 | $0 |
| 2014 | -- | $205,500 | $0 | $0 |
Property History
| Date | Event | Price | Change | Sq Ft Price |
|---|---|---|---|---|
| 04/22/2025 04/22/25 | Pending | -- | -- | -- |
| 04/12/2025 04/12/25 | For Sale | $450,000 | -- | $240 / Sq Ft |
Similar Homes in the area
Source: Bright MLS
MLS Number: MDPG2146376
APN: 17-1923267
