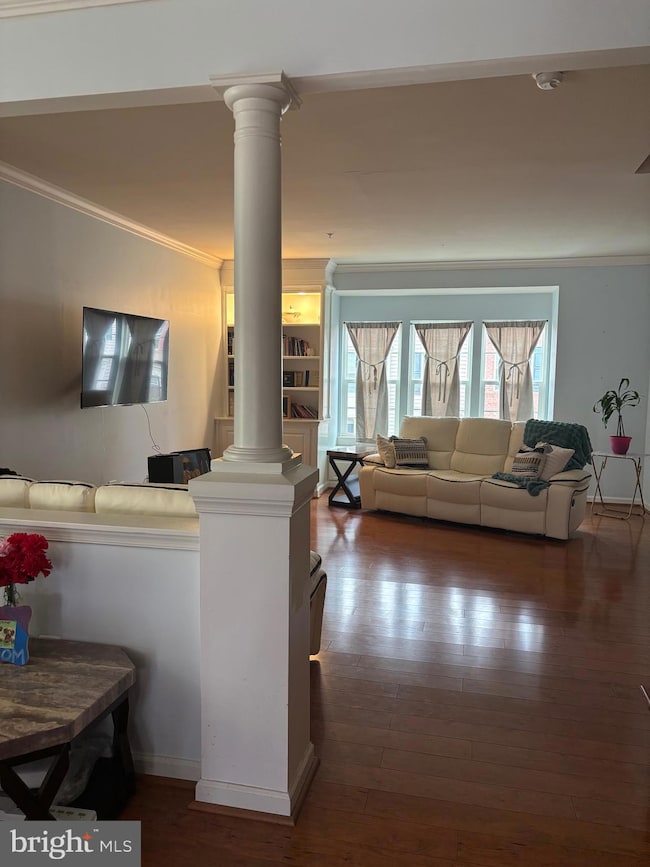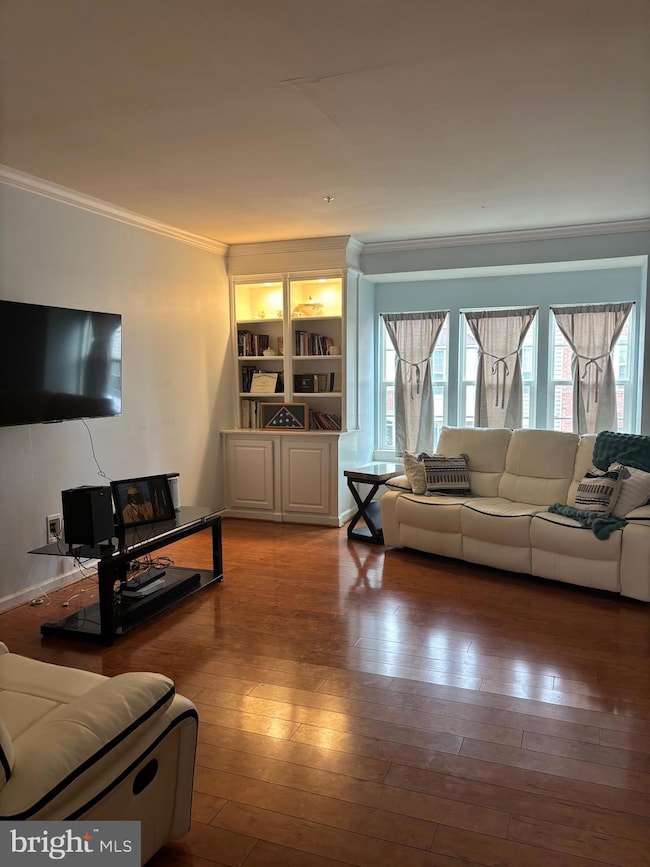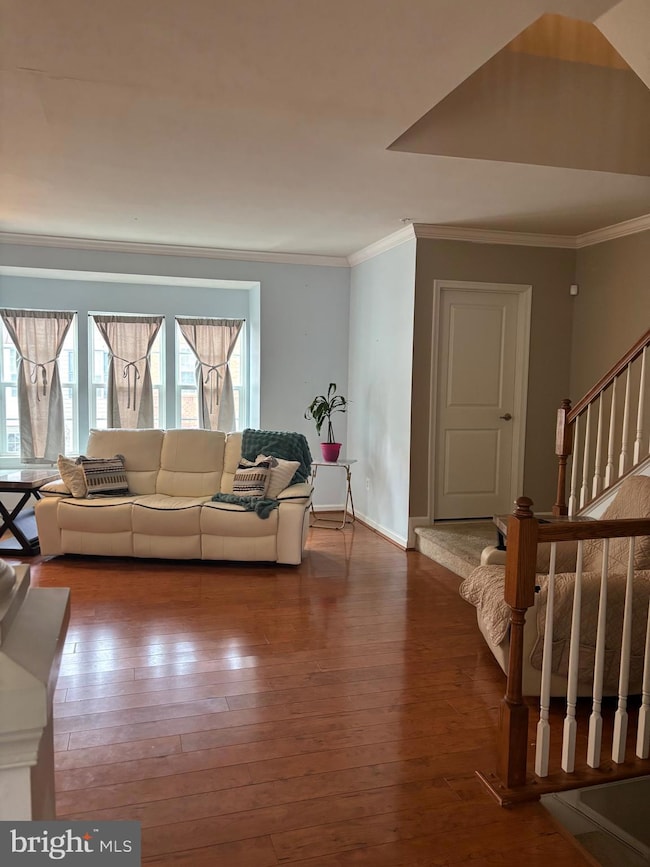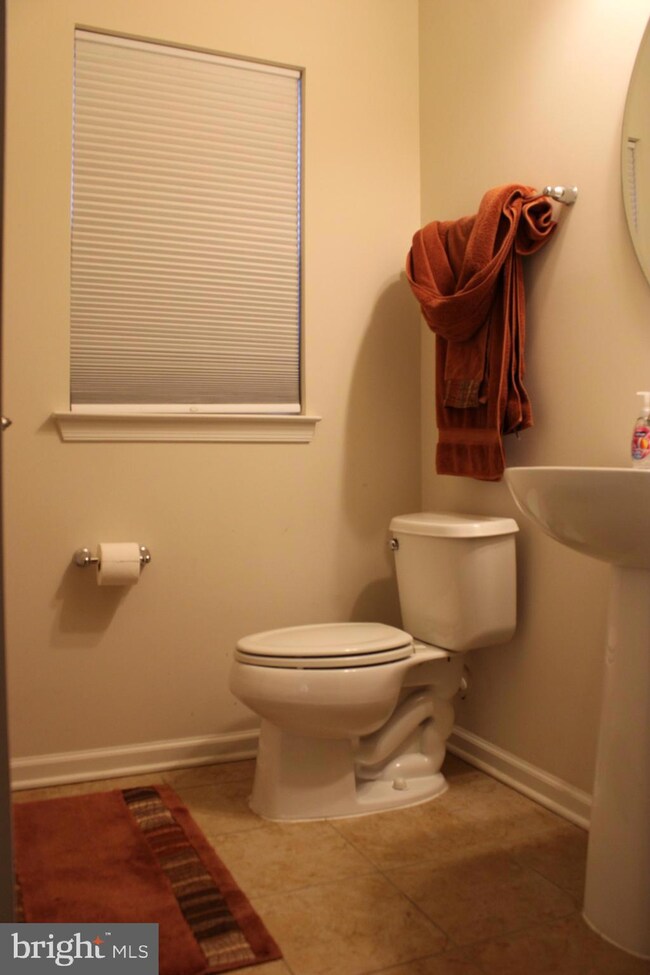
3809 Cullingworth Rd Burtonsville, MD 20866
Highlights
- Traditional Architecture
- 2 Car Direct Access Garage
- Central Heating and Cooling System
- Burtonsville Elementary School Rated A-
- Living Room
- Dining Room
About This Home
As of March 2025There's no place like Home!! Make This Well Kept End Unit Town House Yours! It Features A Generous Size Master Suite w/a Sitting Room, Spacious Master Bath and Walk In Closet, Vaulted Ceiling w/ Crown Molding, Carpet Flooring and two additional BR's. This home also offers a Open Space Living Concept on the main level to include Living Room w/Window Seating and Built In Shelving, Spacious Dining Area open to the Kitchen Area and Family Room that walks out to the Deck great for family gatherings. Let's not forget the finished w/o Basement w/a Electric Fireplace, Half Bath, Laundry Room (washer & dryer does not convey) Carpet Flooring and a Bolted Pool Table (that convey). Also you have a 2- Car Garage with built in Storage Shelves and a Driveway for additional parking. Sellers will have all Flooring Professionally Cleaned. Chandelier in family room does not convey. *******No Showings On Sunday********
Townhouse Details
Home Type
- Townhome
Est. Annual Taxes
- $5,798
Year Built
- Built in 2013
Lot Details
- 2,100 Sq Ft Lot
HOA Fees
- $112 Monthly HOA Fees
Parking
- 2 Car Direct Access Garage
- Front Facing Garage
- Garage Door Opener
Home Design
- Traditional Architecture
- Brick Exterior Construction
- Aluminum Siding
- Concrete Perimeter Foundation
Interior Spaces
- Property has 3 Levels
- Family Room
- Living Room
- Dining Room
- Washer and Dryer Hookup
Bedrooms and Bathrooms
- 3 Bedrooms
Finished Basement
- Walk-Out Basement
- Laundry in Basement
Schools
- Burtonsville Elementary School
- Benjamin Banneker Middle School
- Paint Branch High School
Utilities
- Central Heating and Cooling System
- Natural Gas Water Heater
Community Details
- Association fees include lawn maintenance, trash, snow removal
- Fairwood Crossing Subdivision
Listing and Financial Details
- Tax Lot 63
- Assessor Parcel Number 160503678934
Map
Home Values in the Area
Average Home Value in this Area
Property History
| Date | Event | Price | Change | Sq Ft Price |
|---|---|---|---|---|
| 03/18/2025 03/18/25 | Sold | $599,000 | 0.0% | $224 / Sq Ft |
| 02/12/2025 02/12/25 | Pending | -- | -- | -- |
| 01/26/2025 01/26/25 | For Sale | $599,000 | +47.9% | $224 / Sq Ft |
| 07/21/2017 07/21/17 | Sold | $405,000 | -11.0% | $151 / Sq Ft |
| 06/11/2017 06/11/17 | Pending | -- | -- | -- |
| 05/07/2017 05/07/17 | Price Changed | $455,000 | -4.2% | $170 / Sq Ft |
| 04/06/2017 04/06/17 | For Sale | $475,000 | -- | $177 / Sq Ft |
Tax History
| Year | Tax Paid | Tax Assessment Tax Assessment Total Assessment is a certain percentage of the fair market value that is determined by local assessors to be the total taxable value of land and additions on the property. | Land | Improvement |
|---|---|---|---|---|
| 2024 | $5,798 | $470,733 | $0 | $0 |
| 2023 | $4,742 | $440,700 | $161,700 | $279,000 |
| 2022 | $4,389 | $428,867 | $0 | $0 |
| 2021 | $4,055 | $417,033 | $0 | $0 |
| 2020 | $4,055 | $405,200 | $154,000 | $251,200 |
| 2019 | $4,042 | $405,200 | $154,000 | $251,200 |
| 2018 | $4,041 | $405,200 | $154,000 | $251,200 |
| 2017 | $4,139 | $406,600 | $0 | $0 |
| 2016 | -- | $404,500 | $0 | $0 |
| 2015 | $71 | $402,400 | $0 | $0 |
| 2014 | $71 | $400,300 | $0 | $0 |
Mortgage History
| Date | Status | Loan Amount | Loan Type |
|---|---|---|---|
| Open | $409,300 | New Conventional | |
| Closed | $409,300 | New Conventional | |
| Previous Owner | $424,876 | VA | |
| Previous Owner | $405,000 | VA | |
| Previous Owner | $380,646 | New Conventional |
Deed History
| Date | Type | Sale Price | Title Company |
|---|---|---|---|
| Deed | $599,000 | Cardinal Title Group | |
| Deed | $599,000 | Cardinal Title Group | |
| Deed | $405,000 | Surety American Title Llc | |
| Deed | $422,965 | Stewart Title Guaranty Co | |
| Deed | $1,310,056 | None Available |
Similar Homes in Burtonsville, MD
Source: Bright MLS
MLS Number: MDMC2163804
APN: 05-03678934
- 14632 Mcknew Rd
- 4004 Wood Swallow Ct
- 4121 Waterbuck Way
- 15021 Mcknew Rd
- 14629 Monmouth Dr
- 3733 Amsterdam Terrace
- 3718 Amsterdam Terrace
- 15311 Blackburn Rd
- 4200 Dunwood Terrace
- 3743 Airdire Ct
- 3707 Tolson Place
- 3721 Tolson Place
- 4432 Camley Way
- 4356 Leatherwood Terrace
- 3550 Childress Terrace
- 3542 Childress Terrace
- 14423 Bentley Park Dr
- 3110 Greencastle Rd
- 3842 Angelton Ct
- 14218 Angelton Terrace






