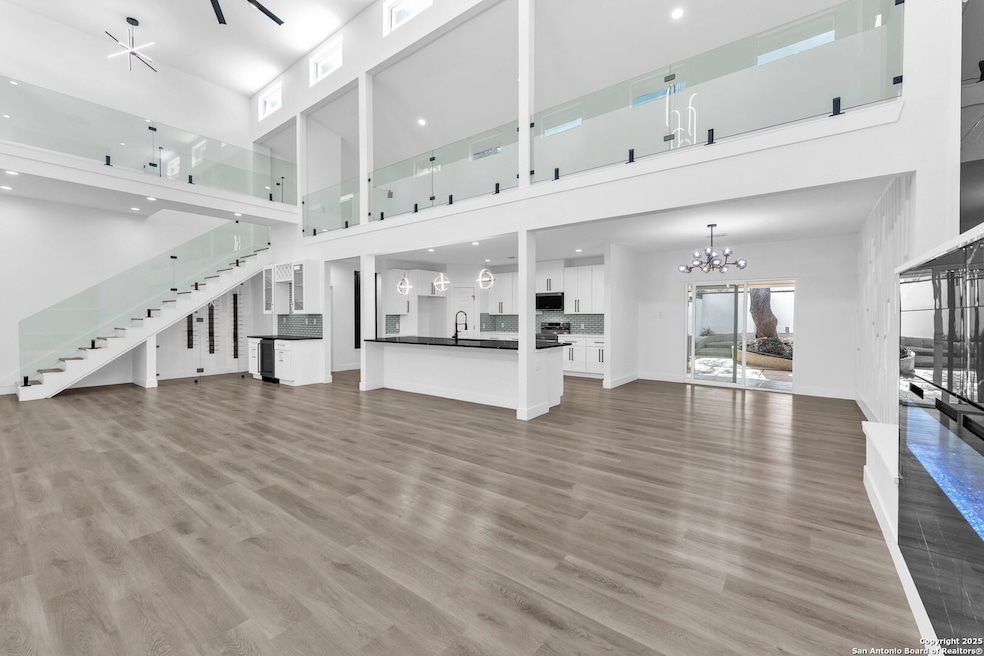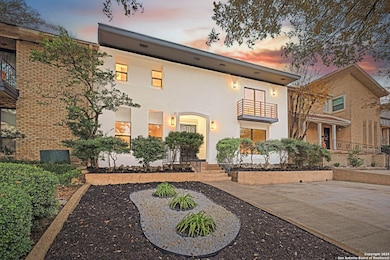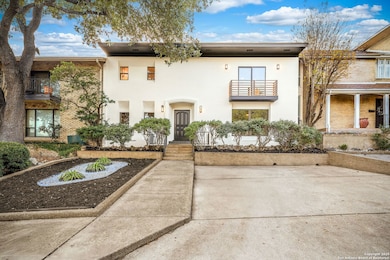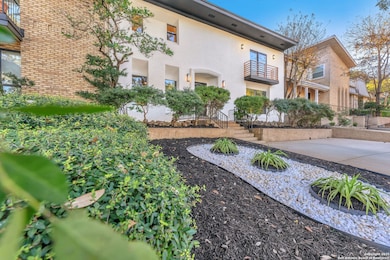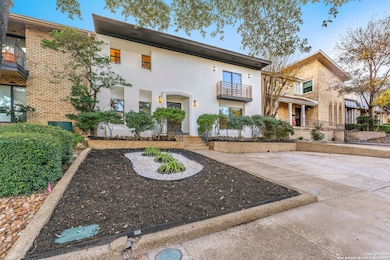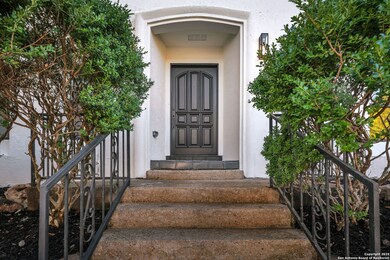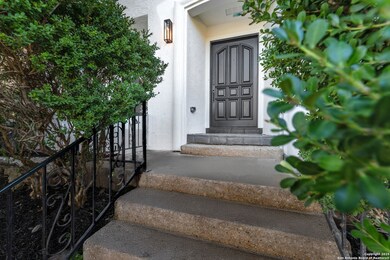
3809 E Songbird Ln San Antonio, TX 78229
Medical Center NeighborhoodEstimated payment $4,089/month
Highlights
- Chandelier
- Central Heating and Cooling System
- Ceiling Fan
- Clark High School Rated A
- Combination Dining and Living Room
- 4-minute walk to Denman Estate Park
About This Home
**Offering 1% lender credit if Buyer uses listing agent's preferred lender.** Live in luxury in this glamorous, modernist style townhouse. Fully renovated and impeccably designed, this spectacular, tri-level residence with 3 bed/2.5 baths is a rare gem. It boasts a magnificent great room with 24 ft ceilings, grand fireplace, and glass encased mezzanine. A chef's kitchen with a large island and wine cellar is perfect for sophisticated entertaining. The opulent primary bedroom suite features a fireplace, bar, and balcony. The luxurious experience continues in the spacious primary bathroom. Relax in the elegant soaking tub situated in front of an inviting fireplace. A dazzling chandelier, rainfall shower, and lavish floor to ceiling large format tile offer a spa-like sanctuary. This home is a design showcase with glass balusters, gorgeous fixtures, and gallery lighting. The loft and mezzanine level are ideal for a library or private office space. All electrical, plumbing, and mechanical systems were replaced during the home's extensive gut renovation. New metal roofing, insulation, and double pane windows. Located in tranquil Mockingbird Park in the highly desired Medical District. It is within walking distance of Denman Estate Park-- over twenty lushy wooded acres featuring a historic mansion, picturesque duck pond, and peaceful meditation paths. This townhome is a special find. Book your showing of this architectural masterpiece before it's gone!
Listing Agent
Nicholas Aguilar
Real Broker, LLC
Home Details
Home Type
- Single Family
Est. Annual Taxes
- $5,533
Year Built
- Built in 1967
Parking
- 2 Car Garage
Home Design
- Slab Foundation
- Metal Roof
- Stucco
Interior Spaces
- 3,172 Sq Ft Home
- Property has 2 Levels
- Ceiling Fan
- Chandelier
- Combination Dining and Living Room
- Vinyl Flooring
- Washer Hookup
Kitchen
- Stove
- Dishwasher
- Disposal
Bedrooms and Bathrooms
- 3 Bedrooms
Schools
- Mead Elementary School
- Hobby Will Middle School
- Clark High School
Additional Features
- 4,879 Sq Ft Lot
- Central Heating and Cooling System
Community Details
- Mockingbird Hill Subdivision
Listing and Financial Details
- Legal Lot and Block 9 / 2
- Assessor Parcel Number 139950020090
Map
Home Values in the Area
Average Home Value in this Area
Tax History
| Year | Tax Paid | Tax Assessment Tax Assessment Total Assessment is a certain percentage of the fair market value that is determined by local assessors to be the total taxable value of land and additions on the property. | Land | Improvement |
|---|---|---|---|---|
| 2023 | $4,708 | $171,330 | $65,830 | $105,500 |
| 2022 | $3,317 | $134,000 | $49,870 | $84,130 |
| 2021 | $3,435 | $134,000 | $45,940 | $88,060 |
| 2020 | $3,496 | $134,000 | $45,940 | $88,060 |
| 2019 | $3,613 | $134,000 | $45,940 | $88,060 |
| 2018 | $3,351 | $125,000 | $45,940 | $79,060 |
| 2017 | $3,466 | $129,070 | $45,940 | $83,130 |
| 2016 | $3,544 | $131,970 | $45,940 | $86,030 |
| 2015 | -- | $123,650 | $38,660 | $84,990 |
| 2014 | -- | $104,600 | $0 | $0 |
Property History
| Date | Event | Price | Change | Sq Ft Price |
|---|---|---|---|---|
| 04/07/2025 04/07/25 | Price Changed | $650,000 | -2.3% | $205 / Sq Ft |
| 03/13/2025 03/13/25 | Price Changed | $665,000 | -1.5% | $210 / Sq Ft |
| 01/08/2025 01/08/25 | For Sale | $675,000 | +200.0% | $213 / Sq Ft |
| 04/08/2024 04/08/24 | Sold | -- | -- | -- |
| 03/27/2024 03/27/24 | Pending | -- | -- | -- |
| 03/15/2024 03/15/24 | For Sale | $225,000 | -- | $84 / Sq Ft |
Deed History
| Date | Type | Sale Price | Title Company |
|---|---|---|---|
| Special Warranty Deed | -- | Alamo Title | |
| Deed | -- | None Listed On Document | |
| Deed | -- | None Listed On Document | |
| Trustee Deed | $287,507 | None Listed On Document | |
| Warranty Deed | -- | None Available | |
| Interfamily Deed Transfer | -- | -- |
Mortgage History
| Date | Status | Loan Amount | Loan Type |
|---|---|---|---|
| Closed | $371,000 | Construction |
Similar Homes in San Antonio, TX
Source: San Antonio Board of REALTORS®
MLS Number: 1833319
APN: 13995-002-0090
- 3804 E Songbird Ln
- 3807 W Songbird Ln
- 7738 Chambers Rd Unit 608
- 7738 Chambers Rd Unit 911
- 7738 Chambers Rd Unit 908
- 7738 Chambers Rd Unit 203
- 5359 Fredericksburg Rd Unit 401
- 5359 Fredericksburg Rd Unit 808
- 5359 Fredericksburg Rd Unit 603
- 5359 Fredericksburg Rd Unit 213
- 5359 Fredericksburg Rd Unit 212
- 5359 Fredericksburg Rd Unit B209
- 5359 Fredericksburg Rd Unit 803
- 7711 Callaghan Rd Unit 101
- 7711 Callaghan Rd Unit 702
- 7711 Callaghan Rd Unit 609
- 8000 Donore Place Unit 11
- 8000 Donore Place Unit 4
- 8000 Donore Place
- 7500 Callaghan Rd Unit 152
