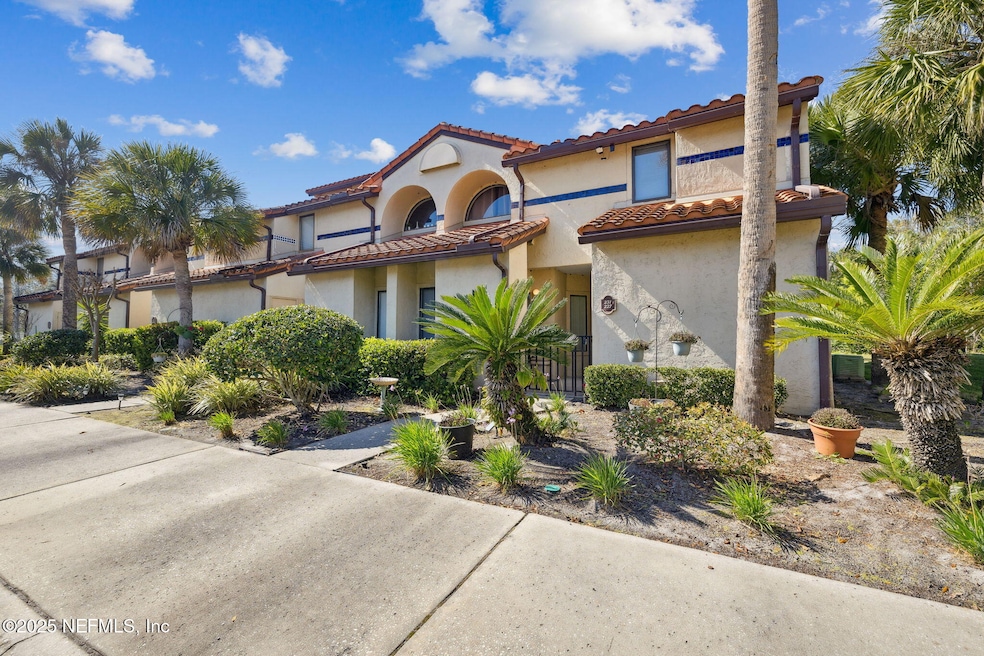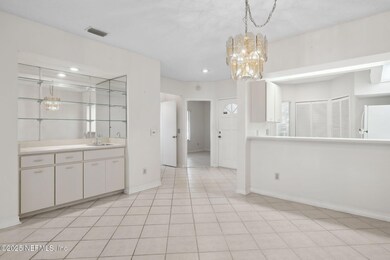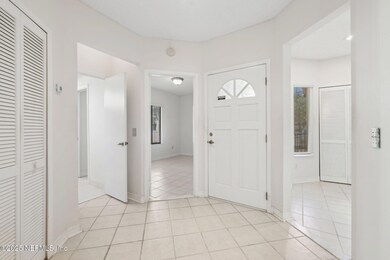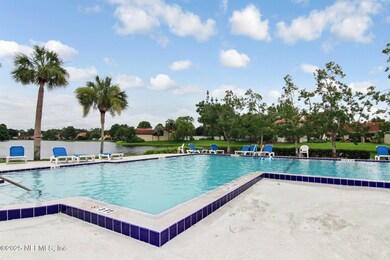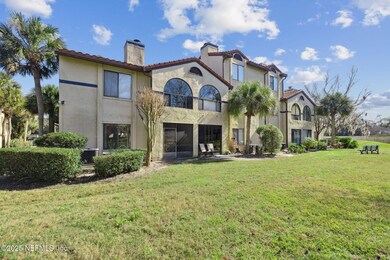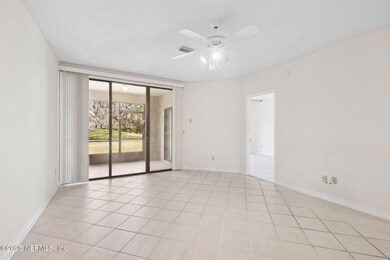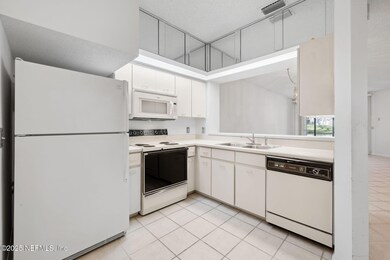
3809 Lavista Cir Unit 227 Jacksonville, FL 32217
San Jose NeighborhoodEstimated payment $1,948/month
Highlights
- Gated with Attendant
- Spanish Architecture
- Tennis Courts
- Atlantic Coast High School Rated A-
- Screened Porch
- Jogging Path
About This Home
Welcome to this charming 2-bed, 2-bath condo located in a secure gated community. This inviting 1st floor unit offers convenient access and a lovely blend of comfort and style.
As you enter, you are greeted by a warm and inviting ambiance. The spacious living room is perfect for relaxation or entertaining guests, featuring large windows that allow for ample natural light.
Residents of this gated community enjoy various amenities such as beautifully landscaped grounds, a community pool, newly refurbished pickleball courts and tennis courts. Located near shopping, dining, and entertainment options, this 1st floor condo offers both convenience and a sense of community.
Don't miss the opportunity to make this lovely condo your new home!
Property Details
Home Type
- Condominium
Est. Annual Taxes
- $2,742
Year Built
- Built in 1986
HOA Fees
- $492 Monthly HOA Fees
Home Design
- Spanish Architecture
- Tile Roof
- Stucco
Interior Spaces
- 1,047 Sq Ft Home
- 1-Story Property
- Wet Bar
- Ceiling Fan
- Entrance Foyer
- Living Room
- Screened Porch
- Tile Flooring
Kitchen
- Electric Range
- Microwave
- Dishwasher
- Disposal
Bedrooms and Bathrooms
- 2 Bedrooms
- Split Bedroom Floorplan
- Walk-In Closet
- 2 Full Bathrooms
- Shower Only
Laundry
- Laundry in unit
- Stacked Washer and Dryer
Home Security
Parking
- 1 Carport Space
- Additional Parking
- Assigned Parking
Additional Features
- West Facing Home
- Central Heating and Cooling System
Listing and Financial Details
- Assessor Parcel Number 1516690154
Community Details
Overview
- Association fees include insurance, ground maintenance, maintenance structure, security, trash
- Villages Of San Jose Subdivision
- On-Site Maintenance
Amenities
- Community Storage Space
Recreation
- Tennis Courts
- Pickleball Courts
- Jogging Path
Security
- Gated with Attendant
- Fire and Smoke Detector
Map
Home Values in the Area
Average Home Value in this Area
Tax History
| Year | Tax Paid | Tax Assessment Tax Assessment Total Assessment is a certain percentage of the fair market value that is determined by local assessors to be the total taxable value of land and additions on the property. | Land | Improvement |
|---|---|---|---|---|
| 2024 | $2,742 | $168,000 | -- | $168,000 |
| 2023 | $2,565 | $161,500 | $0 | $161,500 |
| 2022 | $2,155 | $139,000 | $0 | $139,000 |
| 2021 | $1,911 | $108,000 | $0 | $108,000 |
| 2020 | $1,920 | $108,000 | $0 | $108,000 |
| 2019 | $1,771 | $98,000 | $0 | $98,000 |
| 2018 | $1,805 | $99,000 | $0 | $99,000 |
| 2017 | $1,671 | $90,500 | $0 | $90,500 |
| 2016 | $1,766 | $94,000 | $0 | $0 |
| 2015 | $1,872 | $98,000 | $0 | $0 |
| 2014 | $1,757 | $93,000 | $0 | $0 |
Property History
| Date | Event | Price | Change | Sq Ft Price |
|---|---|---|---|---|
| 03/31/2025 03/31/25 | Price Changed | $219,900 | -8.4% | $210 / Sq Ft |
| 02/24/2025 02/24/25 | For Sale | $240,000 | -- | $229 / Sq Ft |
Deed History
| Date | Type | Sale Price | Title Company |
|---|---|---|---|
| Warranty Deed | $135,000 | Gibraltar Title Services | |
| Interfamily Deed Transfer | -- | First American Title Ins Co |
Mortgage History
| Date | Status | Loan Amount | Loan Type |
|---|---|---|---|
| Previous Owner | $187,500 | Credit Line Revolving | |
| Closed | $187,500 | No Value Available |
Similar Homes in Jacksonville, FL
Source: realMLS (Northeast Florida Multiple Listing Service)
MLS Number: 2072031
APN: 151669-0154
- 3809 Lavista Cir Unit 227
- 3809 Lavista Cir Unit 238
- 3852 La Vista Cir
- 3820 Lavista Cir Unit 118
- 3820 Lavista Cir Unit 114
- 4009 Corrientes Ct E
- 3722 Point Pleasant Rd
- 3802 Conga St
- 4020 Lavista Cir Unit 207
- 4114 Sierra Madre Dr S
- 4159 Paloma Point Ct
- 8466 Papelon Way
- 2369 Jose Cir N
- 8337 Kim Rd
- 4261 Via Valencia Cir
- 3616 Darnall Place
- 8042 Naranja Dr W
- 8439 Mizner Cir E
- 4334 Plaza Gate Ln S Unit 202
- 4315 Plaza Gate Ln S Unit 102
