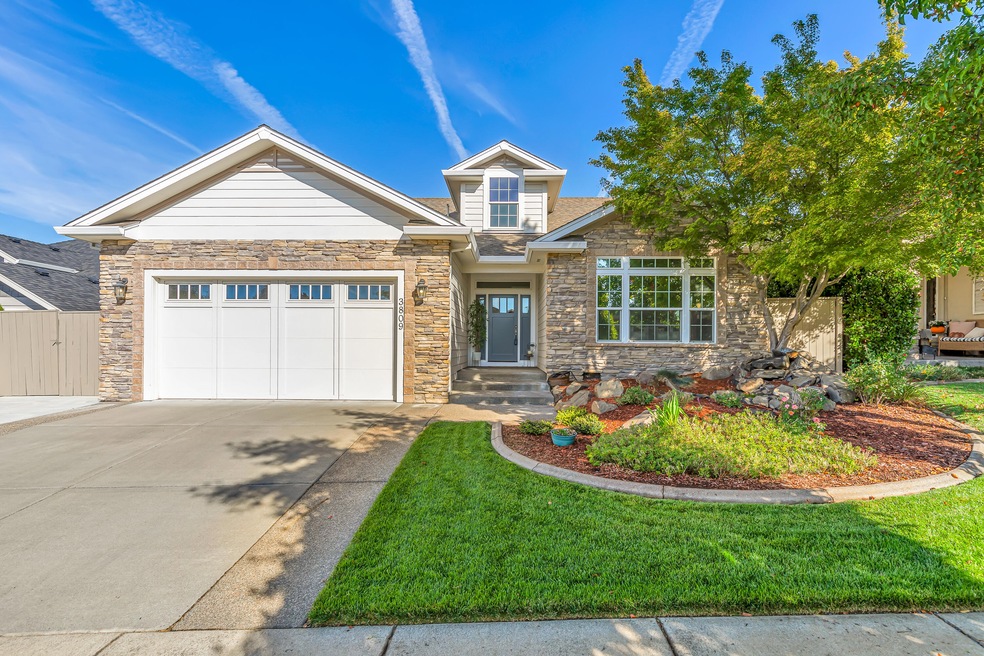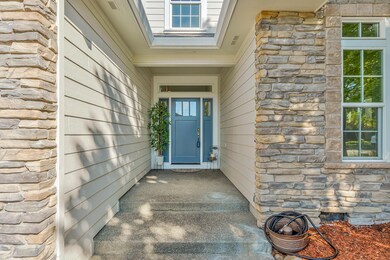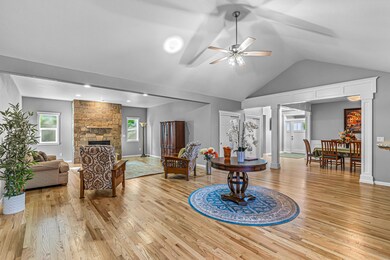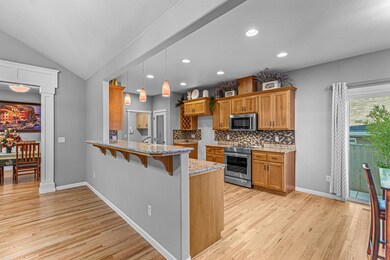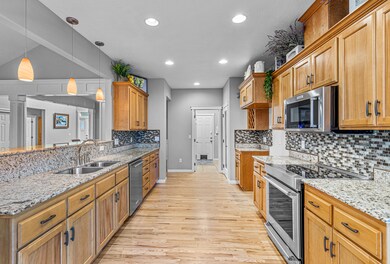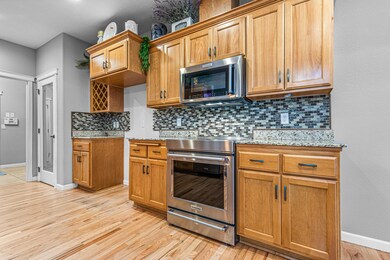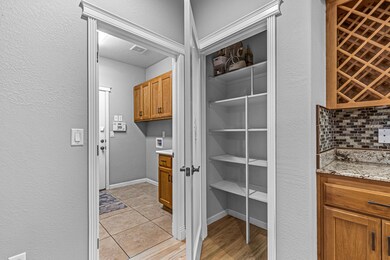
3809 Sherwood Park Dr Medford, OR 97504
Southeast Medford NeighborhoodHighlights
- Open Floorplan
- Fireplace in Primary Bedroom
- Wood Flooring
- Craftsman Architecture
- Vaulted Ceiling
- Granite Countertops
About This Home
As of December 2024Step into this pristine, single-level haven that has been meticulously cared for and is move-in ready! Spanning 2,456 square feet, this wide-open floor plan features tall, vaulted ceilings, beautiful hardwood floors throughout and a formal dining room that is perfect for entertaining! The kitchen is a chef's dream with ample counter space, a large breakfast bar topped with gorgeous granite, and top of the line Kitchen-Aid stainless steel appliances. The luxurious primary suite has soaring ceilings and a dual sided gas fireplace, perfect for cozy evenings or it can be enjoyed from the primary bathroom's jetted soaking tub as well! Delight in ultimate privacy with mature trees lining the flawlessly landscaped backyard. Plus, with the new, pet-friendly artificial lawn, maintenance will be effortless, allowing you to spend more time enjoying your beautiful space. Don't miss the opportunity to make it yours-schedule your showing today!
Home Details
Home Type
- Single Family
Est. Annual Taxes
- $6,156
Year Built
- Built in 2006
Lot Details
- 6,970 Sq Ft Lot
- Landscaped
- Level Lot
- Front and Back Yard Sprinklers
- Sprinklers on Timer
- Property is zoned SFR-10, SFR-10
Parking
- 2 Car Garage
- Garage Door Opener
- Driveway
Home Design
- Craftsman Architecture
- Frame Construction
- Composition Roof
- Concrete Perimeter Foundation
Interior Spaces
- 2,456 Sq Ft Home
- 1-Story Property
- Open Floorplan
- Vaulted Ceiling
- Ceiling Fan
- Gas Fireplace
- Double Pane Windows
- Vinyl Clad Windows
- Living Room with Fireplace
- Dining Room
- Laundry Room
Kitchen
- Breakfast Area or Nook
- Breakfast Bar
- Range
- Microwave
- Dishwasher
- Granite Countertops
- Disposal
Flooring
- Wood
- Carpet
- Tile
Bedrooms and Bathrooms
- 3 Bedrooms
- Fireplace in Primary Bedroom
- Linen Closet
- Walk-In Closet
- 2 Full Bathrooms
- Double Vanity
- Soaking Tub
- Bathtub with Shower
Home Security
- Carbon Monoxide Detectors
- Fire and Smoke Detector
Eco-Friendly Details
- ENERGY STAR Qualified Equipment for Heating
Schools
- Orchard Hill Elementary School
- Talent Middle School
- Phoenix High School
Utilities
- ENERGY STAR Qualified Air Conditioning
- Forced Air Heating and Cooling System
- Heating System Uses Natural Gas
- Natural Gas Connected
- Cable TV Available
Community Details
- No Home Owners Association
- Stonegate Estates Phase 1 Subdivision
Listing and Financial Details
- Tax Lot 400
- Assessor Parcel Number 10982112
Map
Home Values in the Area
Average Home Value in this Area
Property History
| Date | Event | Price | Change | Sq Ft Price |
|---|---|---|---|---|
| 12/18/2024 12/18/24 | Sold | $555,000 | +0.9% | $226 / Sq Ft |
| 12/02/2024 12/02/24 | Pending | -- | -- | -- |
| 11/25/2024 11/25/24 | Price Changed | $549,900 | +0.2% | $224 / Sq Ft |
| 11/25/2024 11/25/24 | Price Changed | $549,000 | -5.2% | $224 / Sq Ft |
| 10/16/2024 10/16/24 | For Sale | $579,000 | +133.0% | $236 / Sq Ft |
| 01/27/2012 01/27/12 | Sold | $248,500 | 0.0% | $114 / Sq Ft |
| 01/05/2012 01/05/12 | Pending | -- | -- | -- |
| 12/28/2011 12/28/11 | For Sale | $248,500 | -- | $114 / Sq Ft |
Tax History
| Year | Tax Paid | Tax Assessment Tax Assessment Total Assessment is a certain percentage of the fair market value that is determined by local assessors to be the total taxable value of land and additions on the property. | Land | Improvement |
|---|---|---|---|---|
| 2024 | $6,156 | $411,280 | $145,320 | $265,960 |
| 2023 | $5,962 | $399,310 | $141,090 | $258,220 |
| 2022 | $5,805 | $399,310 | $141,090 | $258,220 |
| 2021 | $5,669 | $387,680 | $136,980 | $250,700 |
| 2020 | $5,508 | $376,390 | $132,990 | $243,400 |
| 2019 | $5,127 | $339,070 | $125,350 | $213,720 |
| 2018 | $4,977 | $329,200 | $121,690 | $207,510 |
| 2017 | $4,691 | $329,200 | $121,690 | $207,510 |
| 2016 | $4,698 | $310,320 | $114,710 | $195,610 |
| 2015 | $4,517 | $310,320 | $114,710 | $195,610 |
| 2014 | $4,342 | $292,520 | $108,130 | $184,390 |
Mortgage History
| Date | Status | Loan Amount | Loan Type |
|---|---|---|---|
| Open | $527,250 | New Conventional | |
| Previous Owner | $110,000 | No Value Available | |
| Previous Owner | $85,000 | Commercial | |
| Previous Owner | $343,200 | Purchase Money Mortgage |
Deed History
| Date | Type | Sale Price | Title Company |
|---|---|---|---|
| Warranty Deed | $555,000 | Amerititle | |
| Special Warranty Deed | $248,500 | None Available | |
| Trustee Deed | $230,000 | None Available | |
| Warranty Deed | $429,000 | Lawyers Title Ins |
Similar Homes in Medford, OR
Source: Southern Oregon MLS
MLS Number: 220191469
APN: 10982112
- 3828 Sherwood Park Dr
- 3835 Creek Mont Dr
- 3915 Colorado Dr
- 3931 Colorado Dr
- 781 Eastridge Dr
- 1451 Yellowstone Ave
- 3571 Michael Park Dr
- 821 Sherbrook Ave
- 0 N Phoenix Rd
- 3378 Creek View Dr
- 703 Summerwood Dr
- 540 Waterbury Way
- 3578 Shamrock Dr
- 3307 Edgewater Dr
- 744 Fernwood Dr
- 3781 Windgate St
- 4137 Shamrock Dr
- 935 Village Cir
- 3763 Calle Vista Dr
- 521 Sterling Point Dr
