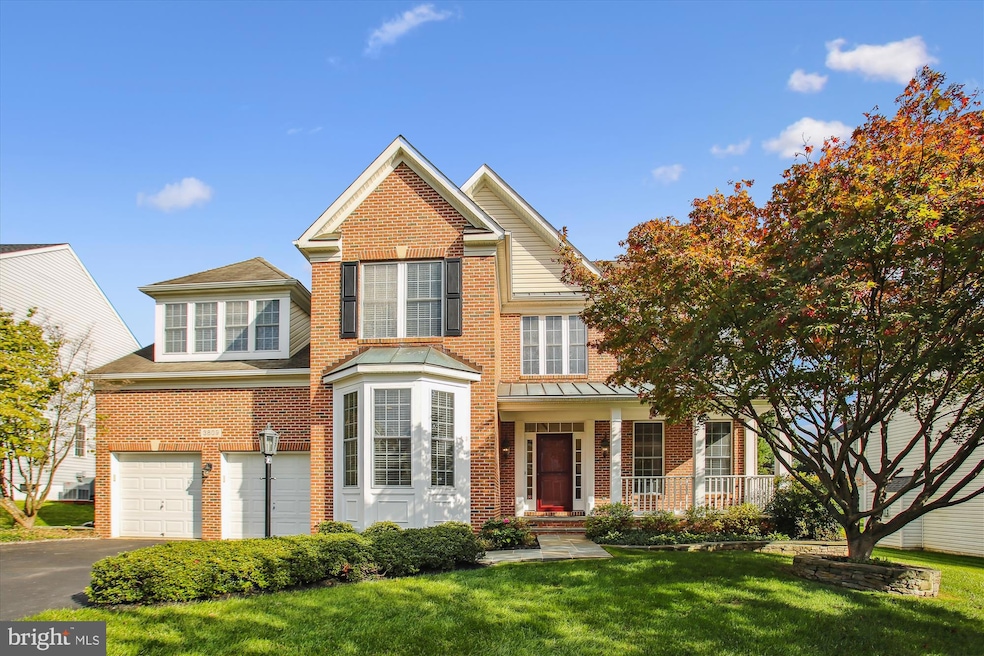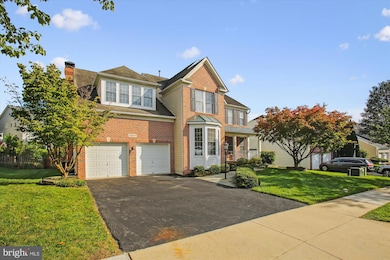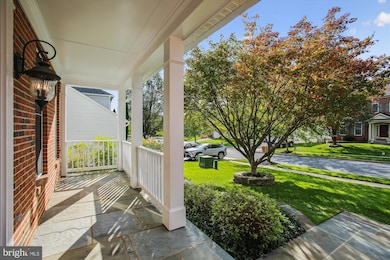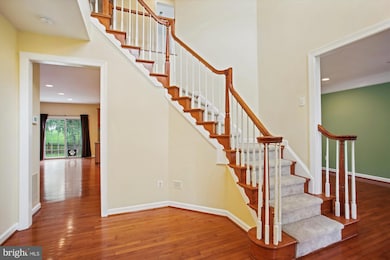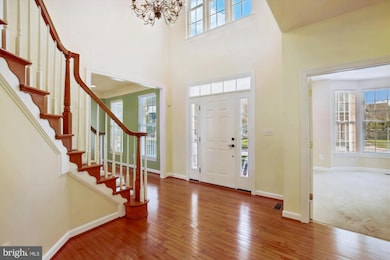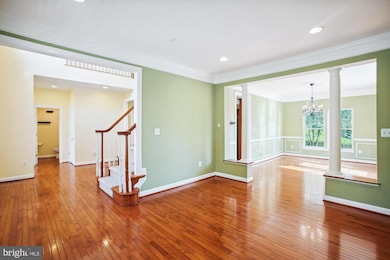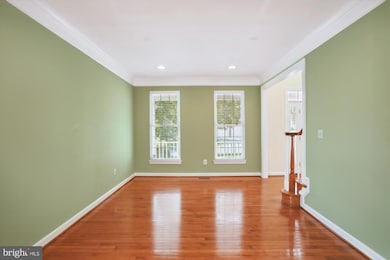
3809 Shetland Ct Frederick, MD 21704
Villages of Urbana NeighborhoodHighlights
- Wood Burning Stove
- Traditional Architecture
- Attic
- Centerville Elementary Rated A
- Wood Flooring
- Workshop
About This Home
As of November 2024This stunning residence features a brick front and a beautiful slate walkway leading to a covered porch. Step inside to a welcoming two-story foyer adorned with hardwood floors that flow seamlessly throughout the main level. Enjoy working from home in the conveniently located main level study/office, featuring a spacious bay window that lets in natural light. The combined living and dining rooms create an ideal open space when entertaining friends and family. The expansive eat-in kitchen is a chef's delight, showcasing stone countertops, 42" cabinets, stainless steel appliances, a gas cooktop, and double wall ovens with convection settings. A spacious center island enhances the kitchen's functionality, making it the heart of the home. And let’s not forget the multi-functional command center that doubles as a mini-office or homework station. The adjacent family room, complete with a cozy stone wood-burning fireplace, is perfect for the upcoming fall and winter evenings. The kitchen and family room include a 4-foot extension, maximizing the living space. UPSTAIRS, you'll find generously sized bedrooms and several bathrooms! The primary bedroom suite features a sitting area, tray ceiling, and a walk-in closet with custom built-in organizers. The private bath includes separate vanities, a soaking tub and a shower with built-in bench. There are four secondary bedrooms, including one with an ensuite full bath and another that has been thoughtfully converted into a convenient bedroom-level laundry room. The LOWER LEVEL rec room serves as a perfect gathering space for game nights and movie watching. A separate finished “flex space” offers endless possibilities – most recently used as a home gym. A full bath is conveniently adjacent. French doors allow natural light into this level and also leads you outside to the fenced rear yard and slate patio, ideal for outdoor dining and gathering around a fire. The sellers are leaving the new owners 1.5 cords of wood to enjoy! Situated on a quiet cul-de-sac in a desirable neighborhood, this home enjoys access to a community pool, top-rated schools, and the growing options of restaurants and amenities in Urbana. Don’t miss your chance to make it yours! OFFERS DUE BY MONDAY, 10/21 at 4:00PM.
Home Details
Home Type
- Single Family
Est. Annual Taxes
- $8,947
Year Built
- Built in 2002
Lot Details
- 10,146 Sq Ft Lot
- Picket Fence
- Property is Fully Fenced
- Property is zoned PUD
HOA Fees
- $115 Monthly HOA Fees
Parking
- 2 Car Direct Access Garage
- Front Facing Garage
- Garage Door Opener
- Driveway
Home Design
- Traditional Architecture
- Bump-Outs
- Vinyl Siding
- Brick Front
- Passive Radon Mitigation
- Concrete Perimeter Foundation
Interior Spaces
- Property has 3 Levels
- Built-In Features
- Chair Railings
- Crown Molding
- Ceiling Fan
- Recessed Lighting
- Wood Burning Stove
- Wood Burning Fireplace
- Stone Fireplace
- Fireplace Mantel
- Double Hung Windows
- Bay Window
- French Doors
- Sliding Doors
- Family Room Off Kitchen
- Combination Dining and Living Room
- Storm Doors
- Attic
Kitchen
- Built-In Double Oven
- Cooktop
- Built-In Microwave
- Dishwasher
- Stainless Steel Appliances
- Kitchen Island
Flooring
- Wood
- Partially Carpeted
- Ceramic Tile
Bedrooms and Bathrooms
- 5 Bedrooms
- Walk-In Closet
Laundry
- Laundry on upper level
- Front Loading Dryer
- Front Loading Washer
Finished Basement
- Walk-Out Basement
- Connecting Stairway
- Rear Basement Entry
- Sump Pump
- Workshop
Outdoor Features
- Patio
- Porch
Utilities
- Forced Air Zoned Heating and Cooling System
- Humidifier
- Programmable Thermostat
- 60 Gallon+ Natural Gas Water Heater
Listing and Financial Details
- Tax Lot 25009
- Assessor Parcel Number 1107233434
Community Details
Overview
- Built by Winchestor
- Urbana Highlands Subdivision
Recreation
- Community Pool
Map
Home Values in the Area
Average Home Value in this Area
Property History
| Date | Event | Price | Change | Sq Ft Price |
|---|---|---|---|---|
| 11/21/2024 11/21/24 | Sold | $950,500 | +0.8% | $193 / Sq Ft |
| 10/21/2024 10/21/24 | Pending | -- | -- | -- |
| 10/17/2024 10/17/24 | For Sale | $943,000 | +51.0% | $191 / Sq Ft |
| 12/28/2018 12/28/18 | Sold | $624,500 | 0.0% | $123 / Sq Ft |
| 11/17/2018 11/17/18 | Pending | -- | -- | -- |
| 11/09/2018 11/09/18 | For Sale | $624,500 | +5.0% | $123 / Sq Ft |
| 07/17/2013 07/17/13 | Sold | $594,900 | +0.8% | $120 / Sq Ft |
| 05/17/2013 05/17/13 | Pending | -- | -- | -- |
| 05/09/2013 05/09/13 | For Sale | $589,900 | -- | $119 / Sq Ft |
Tax History
| Year | Tax Paid | Tax Assessment Tax Assessment Total Assessment is a certain percentage of the fair market value that is determined by local assessors to be the total taxable value of land and additions on the property. | Land | Improvement |
|---|---|---|---|---|
| 2024 | $10,784 | $732,200 | $177,500 | $554,700 |
| 2023 | $9,826 | $684,067 | $0 | $0 |
| 2022 | $9,232 | $635,933 | $0 | $0 |
| 2021 | $8,778 | $587,800 | $150,500 | $437,300 |
| 2020 | $8,917 | $582,300 | $0 | $0 |
| 2019 | $8,813 | $576,800 | $0 | $0 |
| 2018 | $6,696 | $571,300 | $109,500 | $461,800 |
| 2017 | $7,725 | $571,300 | $0 | $0 |
| 2016 | $7,031 | $493,167 | $0 | $0 |
| 2015 | $7,031 | $454,100 | $0 | $0 |
| 2014 | $7,031 | $451,867 | $0 | $0 |
Mortgage History
| Date | Status | Loan Amount | Loan Type |
|---|---|---|---|
| Open | $645,000 | New Conventional | |
| Previous Owner | $642,230 | VA | |
| Previous Owner | $645,108 | VA | |
| Previous Owner | $475,920 | New Conventional | |
| Previous Owner | $417,000 | Purchase Money Mortgage | |
| Previous Owner | $417,000 | Purchase Money Mortgage | |
| Previous Owner | $650,000 | Adjustable Rate Mortgage/ARM | |
| Previous Owner | $150,000 | Stand Alone Second | |
| Previous Owner | $242,000 | Stand Alone Second | |
| Previous Owner | $468,000 | Adjustable Rate Mortgage/ARM | |
| Closed | -- | No Value Available |
Deed History
| Date | Type | Sale Price | Title Company |
|---|---|---|---|
| Deed | $950,500 | Old Republic National Title In | |
| Deed | $624,500 | Rgs Title Llc | |
| Interfamily Deed Transfer | -- | None Available | |
| Deed | $594,900 | Sage Title Group Llc | |
| Deed | $529,000 | -- | |
| Deed | $529,000 | -- | |
| Deed | $359,000 | -- | |
| Deed | $359,000 | -- | |
| Deed | -- | -- | |
| Deed | $580,000 | -- | |
| Deed | $493,305 | -- |
Similar Homes in Frederick, MD
Source: Bright MLS
MLS Number: MDFR2055518
APN: 07-233434
- 9633 Bothwell Ln
- 9644 Bothwell Ln
- 9703 Royal Crest Cir
- 9727 Braidwood Terrace
- Lot 2, Thompson Driv Thompson Dr
- 3858 Carriage Hill Dr
- 9545 Hyde Place
- 3612 Carriage Hill Dr Unit 3612
- 3659 Holborn Place
- 3648 Holborn Place
- 3610 Spring Hollow Dr
- 3626 Spring Hollow Dr
- 4108 Brushfield Dr
- 3701 Spicebush Way
- 3460 Big Woods Rd
- 3444 Big Woods Rd
- 3663 Singleton Terrace
- 9132 Belvedere Dr
- 3971 Triton St
- 3816 Kendall Dr
