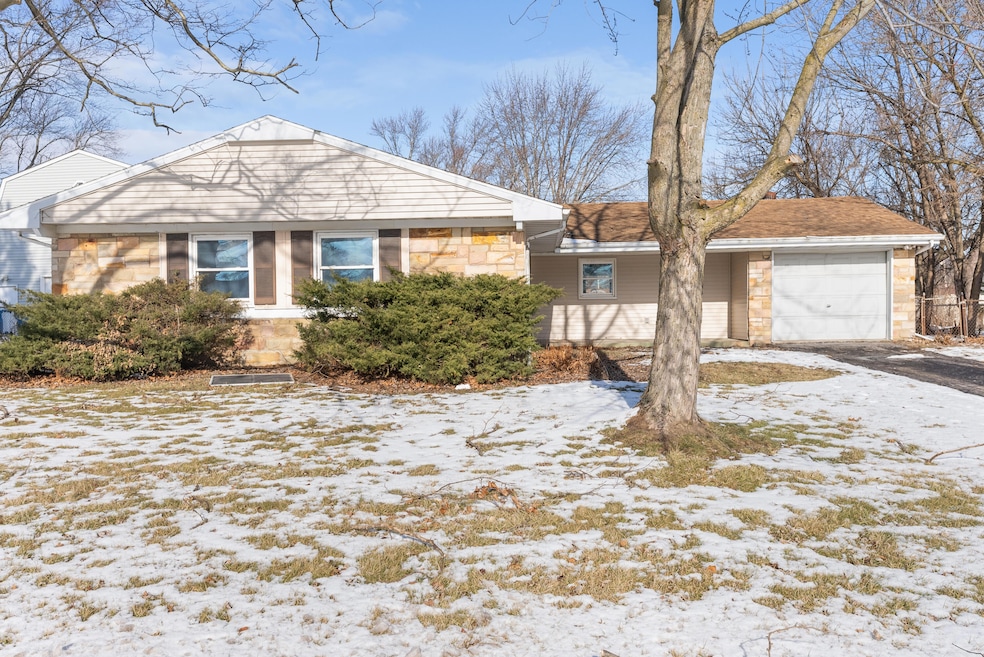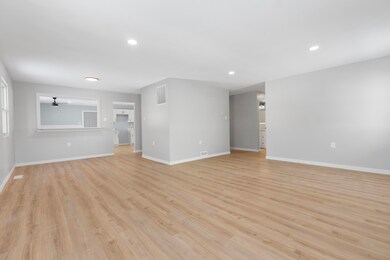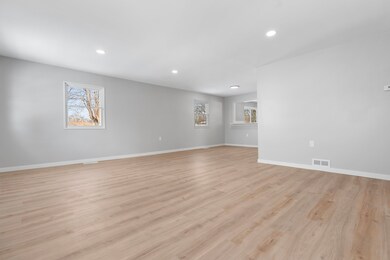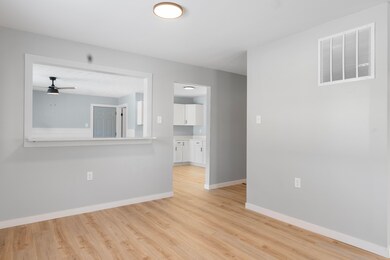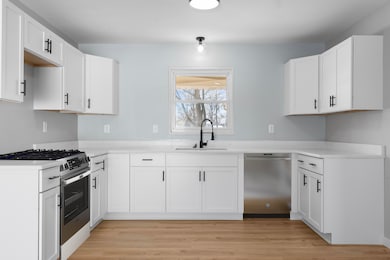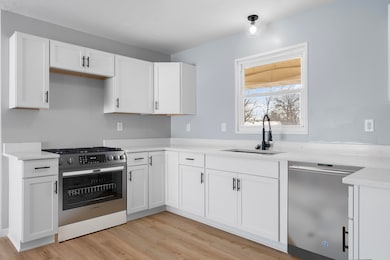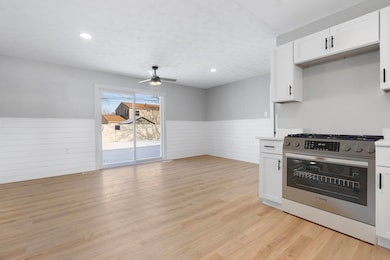
381 Greendale Dr Valparaiso, IN 46385
Porter County NeighborhoodHighlights
- No HOA
- Living Room
- Forced Air Heating and Cooling System
- 1 Car Attached Garage
- 1-Story Property
- Dining Room
About This Home
As of March 2025Welcome to this beautifully remodeled home, where modern upgrades meet comfort and style. This 3-bedroom, 3-bathroom gem features all-new flooring throughout, fresh paint, and a completely updated kitchen and fully redone bathrooms. The open-concept living space flows seamlessly, with new carpet in the bedrooms and luxury vinyl plank flooring in the common areas. The kitchen will WOW you with a large eat in area, bar top seating area that opens to the living room, new fresh white cabinetry and quartz countertops. Stainless appliance package will be installed before closing. The master suite offers a private retreat with an en-suite bathroom. Enjoy the convenience of a 1-car attached garage and a move-in-ready home that's been thoughtfully renovated for today's buyer. The seller is also offering a rate buy-down, making this home even more accessible, and has already completed inspections for your peace of mind. This is a must-see opportunity for those seeking quality and value in a home. Don't miss out - schedule your showing today!
Home Details
Home Type
- Single Family
Est. Annual Taxes
- $1,566
Year Built
- Built in 1963
Lot Details
- 10,019 Sq Ft Lot
- Lot Dimensions are 60x80
- Fenced
Parking
- 1 Car Attached Garage
- Off-Street Parking
Interior Spaces
- 1,608 Sq Ft Home
- 1-Story Property
- Living Room
- Dining Room
- Carpet
Kitchen
- Gas Range
- Microwave
- Dishwasher
Bedrooms and Bathrooms
- 3 Bedrooms
- 3 Full Bathrooms
Utilities
- Forced Air Heating and Cooling System
- Heating System Uses Natural Gas
Community Details
- No Home Owners Association
- South Haven Subdivision
Listing and Financial Details
- Assessor Parcel Number 640629305013000015
- Seller Considering Concessions
Map
Home Values in the Area
Average Home Value in this Area
Property History
| Date | Event | Price | Change | Sq Ft Price |
|---|---|---|---|---|
| 03/10/2025 03/10/25 | Sold | $260,000 | -3.7% | $162 / Sq Ft |
| 01/23/2025 01/23/25 | Price Changed | $269,900 | -3.6% | $168 / Sq Ft |
| 01/17/2025 01/17/25 | For Sale | $279,900 | -- | $174 / Sq Ft |
Tax History
| Year | Tax Paid | Tax Assessment Tax Assessment Total Assessment is a certain percentage of the fair market value that is determined by local assessors to be the total taxable value of land and additions on the property. | Land | Improvement |
|---|---|---|---|---|
| 2024 | $1,566 | $197,700 | $29,100 | $168,600 |
| 2023 | $1,375 | $197,500 | $27,500 | $170,000 |
| 2022 | $1,318 | $173,700 | $27,500 | $146,200 |
| 2021 | $1,269 | $149,200 | $27,500 | $121,700 |
| 2020 | $1,123 | $134,900 | $25,100 | $109,800 |
| 2019 | $1,082 | $128,900 | $25,100 | $103,800 |
| 2018 | $1,051 | $124,800 | $25,100 | $99,700 |
| 2017 | $936 | $129,100 | $25,100 | $104,000 |
| 2016 | $796 | $115,400 | $34,500 | $80,900 |
| 2014 | $799 | $108,500 | $32,900 | $75,600 |
| 2013 | -- | $108,400 | $32,800 | $75,600 |
Mortgage History
| Date | Status | Loan Amount | Loan Type |
|---|---|---|---|
| Open | $255,290 | FHA |
Deed History
| Date | Type | Sale Price | Title Company |
|---|---|---|---|
| Special Warranty Deed | -- | None Listed On Document | |
| Warranty Deed | $145,000 | Chicago Title | |
| Warranty Deed | $95,000 | None Listed On Document | |
| Interfamily Deed Transfer | -- | None Available | |
| Interfamily Deed Transfer | -- | None Available |
Similar Homes in Valparaiso, IN
Source: Northwest Indiana Association of REALTORS®
MLS Number: 815040
APN: 64-06-29-305-013.000-015
- 393 Millport Dr
- 716 Juniper Rd
- 729-1 Imperial Rd
- 729 Imperial Rd
- 387 Brook Dr
- 747 Governor Rd
- 395 Brook Dr
- 775 Mccool Rd
- 683A Coventry Ln
- 769 Fox River Rd
- 716 Devonshire Rd
- 725-1 Devonshire Rd
- 327 Midway Dr
- 789 Fox River Rd
- 794 Eagle Creek Rd
- 677 N 450 W
- TBD US Hwy 6
- 426 Nantucket Rd
- 627 Oxford Rd
- 611 Olympia Rd
