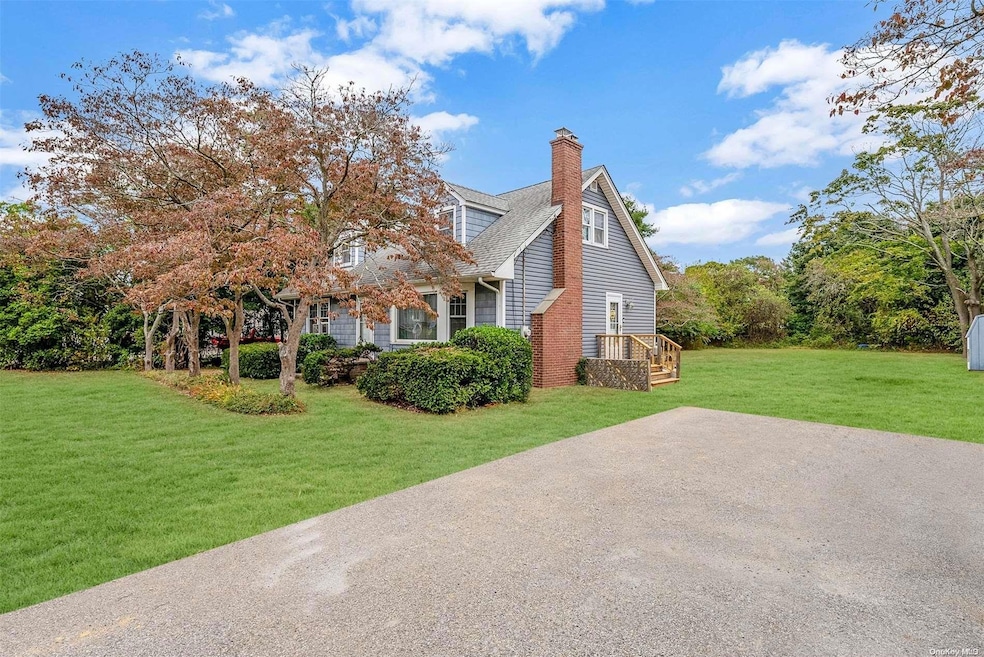
381 Johnson Ave Bohemia, NY 11716
Bohemia NeighborhoodHighlights
- Cape Cod Architecture
- Property is near public transit
- Main Floor Primary Bedroom
- Connetquot High School Rated A-
- Wood Flooring
- 1 Fireplace
About This Home
As of March 2025This charming and well-maintained home is truly move-in ready, with all major work already completed. The house boasts new vinyl siding.Tree roots near the northeast corner have been cut to prevent future growth, and new outdoor steps and a landing lead directly into the kitchen. The upstairs bathroom has been updated with a new vanity and toilet, while a new oil tank ensures efficiency. The fireplace was serviced just last year, and the washer and dryer were replaced two years ago. A central vacuum system adds modern convenience, and the home features two primary bedrooms, including a spacious upstairs suite with a walk-in closet. The unfinished basement, equipped with new Bilco doors, provides additional potential. Hardwood floors run throughout both the first and second floors, and the cozy living room features a beautiful, inviting fireplace. This home was built with love and is ready for its next chapter., Additional information: Appearance:Mint,Interior Features:Lr/Dr,Separate Hotwater Heater:no
Last Agent to Sell the Property
Realty Connect USA L I Inc Brokerage Phone: 631-881-5160 License #10401281632

Home Details
Home Type
- Single Family
Est. Annual Taxes
- $10,165
Year Built
- Built in 1957
Home Design
- Cape Cod Architecture
- Frame Construction
- Vinyl Siding
Interior Spaces
- 1,522 Sq Ft Home
- 2-Story Property
- 1 Fireplace
- Wood Flooring
- Unfinished Basement
Bedrooms and Bathrooms
- 5 Bedrooms
- Primary Bedroom on Main
- Walk-In Closet
- 2 Full Bathrooms
Parking
- Private Parking
- Driveway
Schools
- John Pearl Elementary School
- Oakdale-Bohemia Middle School
- Connetquot High School
Utilities
- No Cooling
- Baseboard Heating
- Heating System Uses Oil
- Tankless Water Heater
- Cesspool
Additional Features
- 0.42 Acre Lot
- Property is near public transit
Community Details
- Park
Listing and Financial Details
- Legal Lot and Block 7 / 0001
- Assessor Parcel Number 0500-236-00-01-00-007-000
Map
Home Values in the Area
Average Home Value in this Area
Property History
| Date | Event | Price | Change | Sq Ft Price |
|---|---|---|---|---|
| 03/26/2025 03/26/25 | Sold | $535,000 | -2.7% | $352 / Sq Ft |
| 11/27/2024 11/27/24 | Pending | -- | -- | -- |
| 11/07/2024 11/07/24 | Price Changed | $550,000 | -4.3% | $361 / Sq Ft |
| 10/09/2024 10/09/24 | For Sale | $575,000 | -- | $378 / Sq Ft |
Tax History
| Year | Tax Paid | Tax Assessment Tax Assessment Total Assessment is a certain percentage of the fair market value that is determined by local assessors to be the total taxable value of land and additions on the property. | Land | Improvement |
|---|---|---|---|---|
| 2023 | -- | $34,400 | $11,900 | $22,500 |
| 2022 | $6,745 | $34,400 | $11,900 | $22,500 |
| 2021 | $6,745 | $34,400 | $11,900 | $22,500 |
| 2020 | $8,441 | $34,400 | $11,900 | $22,500 |
| 2019 | $6,745 | $0 | $0 | $0 |
| 2018 | -- | $34,400 | $11,900 | $22,500 |
| 2017 | $6,351 | $34,400 | $11,900 | $22,500 |
| 2016 | $6,708 | $34,400 | $11,900 | $22,500 |
| 2015 | -- | $34,400 | $11,900 | $22,500 |
| 2014 | -- | $34,400 | $11,900 | $22,500 |
Deed History
| Date | Type | Sale Price | Title Company |
|---|---|---|---|
| Interfamily Deed Transfer | -- | -- |
Similar Homes in Bohemia, NY
Source: OneKey® MLS
MLS Number: L3584082
APN: 0500-236-00-01-00-007-000
- 40 Periwinkle Dr
- 17 Grand Canyon Ct Unit 17
- 67 Minuteman Dr
- 37 William St
- 58 Valley Forge Dr
- 56 Valley Forge Dr
- 23 Central Park Blvd
- 34 Daisy Dr
- 44 Betsy Ross Dr
- 46 Betsy Ross Dr
- 110 Revere Dr
- 136 Revere Dr
- 94 Revere Dr
- 9 Betsy Ross Dr
- 7 Betsy Ross Dr
- 42 Revere Dr
- 30 Revere Dr
- 45 Ort Ct
- 680 Swindon Row
- 15 Ort Ct
