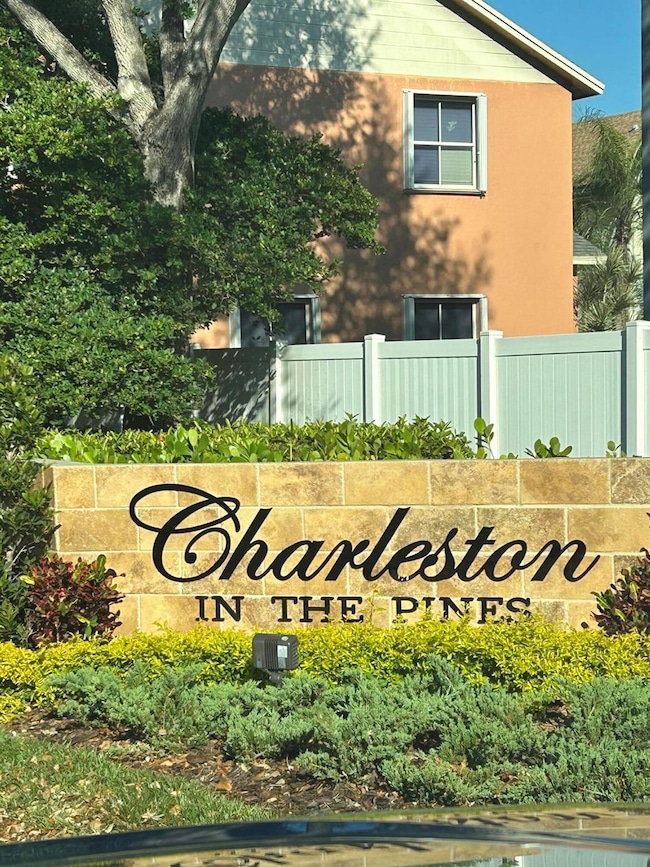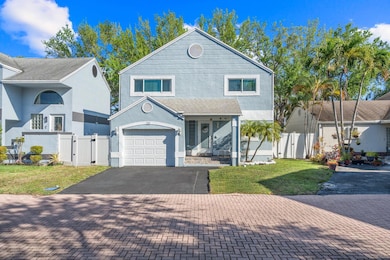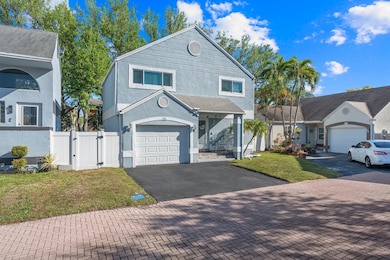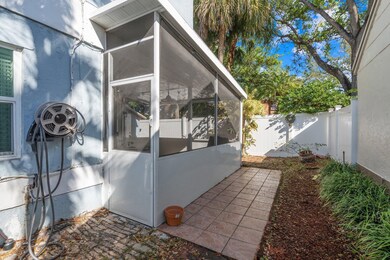
381 NW 101st Terrace Pembroke Pines, FL 33026
Pembroke Pointe NeighborhoodEstimated payment $3,468/month
Highlights
- Gated Community
- Garden View
- Converted Garage
- Wood Flooring
- Community Pool
- 1 Car Attached Garage
About This Home
This beautifully maintained 2-story, detached single-family home features hurricane impact windows and doors throughout, ensuring peace of mind year-round. The home boasts a private screened patio, perfect for outdoor relaxation, and a bonus room in the garage offering additional space. The low monthly HOA includes well-kept common areas, a community pool, 24-hour monitored security gates, and grounds maintenance. Enjoy a safe, convenient lifestyle in this exceptional home!
Home Details
Home Type
- Single Family
Est. Annual Taxes
- $4,304
Year Built
- Built in 1988
Lot Details
- 2,526 Sq Ft Lot
- Property is zoned (PUD)
HOA Fees
- $168 Monthly HOA Fees
Parking
- 1 Car Attached Garage
- Converted Garage
- Garage Door Opener
Home Design
- Shingle Roof
- Composition Roof
Interior Spaces
- 1,414 Sq Ft Home
- 2-Story Property
- Furnished or left unfurnished upon request
- Blinds
- Garden Views
Kitchen
- Eat-In Kitchen
- Electric Range
- Microwave
- Dishwasher
Flooring
- Wood
- Tile
Bedrooms and Bathrooms
- 3 Bedrooms
Laundry
- Laundry in Garage
- Dryer
- Washer
Home Security
- Security Gate
- Impact Glass
- Fire and Smoke Detector
Outdoor Features
- Patio
Schools
- Pines Lakes Elementary School
- Pines Middle School
Utilities
- Central Heating and Cooling System
- Electric Water Heater
Listing and Financial Details
- Assessor Parcel Number 514118121010
- Seller Considering Concessions
Community Details
Overview
- Association fees include common areas, ground maintenance, parking, pool(s), reserve fund, security
- Coral Lakes Subdivision
Recreation
- Community Pool
- Park
Security
- Gated Community
Map
Home Values in the Area
Average Home Value in this Area
Tax History
| Year | Tax Paid | Tax Assessment Tax Assessment Total Assessment is a certain percentage of the fair market value that is determined by local assessors to be the total taxable value of land and additions on the property. | Land | Improvement |
|---|---|---|---|---|
| 2025 | $4,304 | $252,880 | -- | -- |
| 2024 | $4,165 | $245,780 | -- | -- |
| 2023 | $4,165 | $238,010 | $0 | $0 |
| 2022 | $3,922 | $231,080 | $0 | $0 |
| 2021 | $3,837 | $224,350 | $0 | $0 |
| 2020 | $3,795 | $221,260 | $0 | $0 |
| 2019 | $3,721 | $216,290 | $0 | $0 |
| 2018 | $3,577 | $212,260 | $0 | $0 |
| 2017 | $3,531 | $207,900 | $0 | $0 |
| 2016 | $3,595 | $207,900 | $0 | $0 |
| 2015 | $3,889 | $170,790 | $0 | $0 |
| 2014 | $3,531 | $155,270 | $0 | $0 |
| 2013 | -- | $141,160 | $25,260 | $115,900 |
Property History
| Date | Event | Price | Change | Sq Ft Price |
|---|---|---|---|---|
| 03/15/2025 03/15/25 | For Sale | $527,000 | 0.0% | $373 / Sq Ft |
| 05/15/2013 05/15/13 | For Rent | $1,750 | 0.0% | -- |
| 05/15/2013 05/15/13 | Rented | $1,750 | +6.1% | -- |
| 08/01/2012 08/01/12 | Rented | $1,650 | 0.0% | -- |
| 07/02/2012 07/02/12 | Under Contract | -- | -- | -- |
| 05/16/2012 05/16/12 | For Rent | $1,650 | -- | -- |
Deed History
| Date | Type | Sale Price | Title Company |
|---|---|---|---|
| Interfamily Deed Transfer | -- | First Colonial Title Service | |
| Warranty Deed | $186,000 | -- | |
| Warranty Deed | $123,000 | -- | |
| Warranty Deed | $77,057 | -- |
Mortgage History
| Date | Status | Loan Amount | Loan Type |
|---|---|---|---|
| Open | $25,000 | Credit Line Revolving | |
| Open | $247,500 | Stand Alone Refi Refinance Of Original Loan | |
| Closed | $40,000 | Credit Line Revolving | |
| Closed | $176,700 | Purchase Money Mortgage | |
| Previous Owner | $30,000 | Credit Line Revolving | |
| Previous Owner | $123,000 | Unknown | |
| Previous Owner | $117,300 | New Conventional |
Similar Homes in the area
Source: BeachesMLS
MLS Number: R11070675
APN: 51-41-18-12-1010
- 331 NW 101st Terrace
- 381 NW 102nd Terrace
- 10161 NW 5th St
- 10261 NW 3rd St
- 10064 NW 4th St Unit 2042
- 515 NW 100th Place Unit 203
- 10018 NW 4th St Unit 203
- 10457 NW 8th St Unit 105
- 10309 NW 8th St Unit 4-105
- 741 NW 104th Ave Unit 203
- 10477 NW 7th St Unit 104
- 10449 NW 6th St
- 10500 NW 6th St Unit 6
- 10524 NW 3rd St
- 10524 NW 6th St
- 1200 Saint Charles Place Unit 201
- 1200 Saint Charles Place Unit 413
- 1200 Saint Charles Place Unit PH7
- 1200 Saint Charles Place Unit 402
- 1200 Saint Charles Place Unit 419






