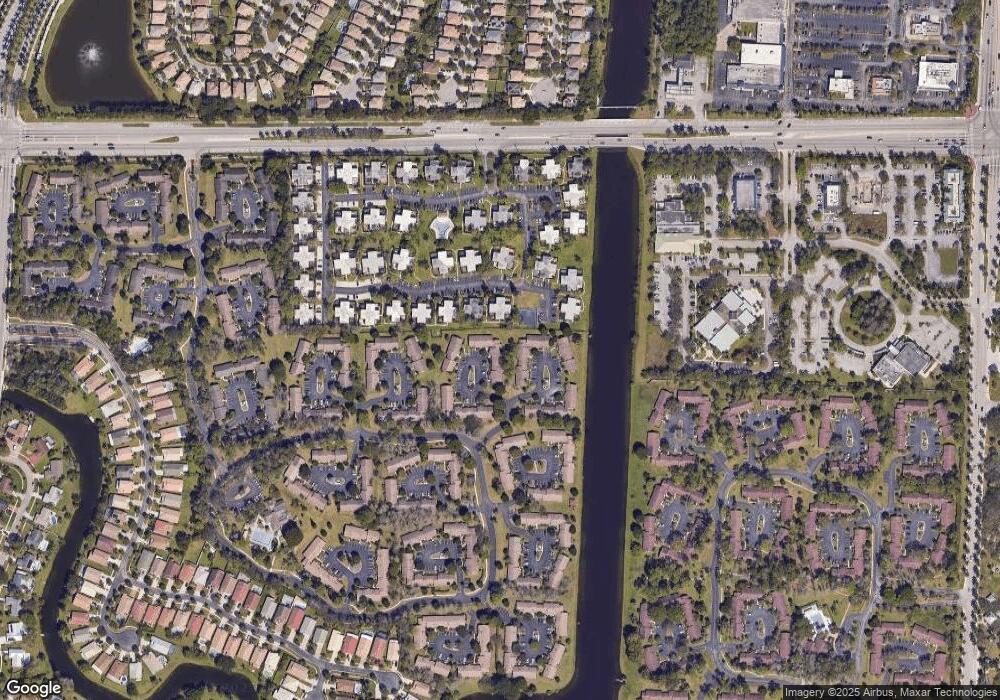381 Ottawa Ct Royal Palm Beach, FL 33411
Crestwood NeighborhoodHighlights
- Senior Community
- Garden View
- Community Pool
- Clubhouse
- Screened Porch
- Breakfast Area or Nook
About This Home
As of April 2016Great opportunity to live in lovely Strathmore Gate West! Sweet 55+ community that allows 1 small dog per unit! 2 glorious pools, an updated, grand clubhouse, exercise room, walking paths, community functions. Located in the heart of Royal Palm Beach and convenient to dining and shopping. See why these properties don't stay on the market long. Enjoy and East-West exposure...backyard screened in porch is East Facing, so afternoons are cool and comfy. Nice cross ventilation with this model. Update to your o
Last Agent to Sell the Property
Amy Carbone
Sandpiper Realty, Inc License #3097593
Home Details
Home Type
- Single Family
Est. Annual Taxes
- $276
Year Built
- Built in 1981
Lot Details
- 2,489 Sq Ft Lot
- West Facing Home
- Sprinkler System
- Property is zoned RT-8(c
HOA Fees
- $320 Monthly HOA Fees
Home Design
- Villa
- Frame Construction
- Shingle Roof
- Composition Roof
Interior Spaces
- 1,120 Sq Ft Home
- 1-Story Property
- Combination Dining and Living Room
- Screened Porch
- Garden Views
Kitchen
- Breakfast Area or Nook
- Electric Range
- Dishwasher
- Disposal
Flooring
- Carpet
- Tile
Bedrooms and Bathrooms
- 2 Bedrooms
- Stacked Bedrooms
- 2 Full Bathrooms
Laundry
- Laundry Room
- Dryer
- Washer
Parking
- Guest Parking
- Assigned Parking
Utilities
- Central Heating and Cooling System
- Cable TV Available
Listing and Financial Details
- Assessor Parcel Number 72414327050003810
Community Details
Overview
- Senior Community
- Association fees include management, common areas, cable TV, insurance, ground maintenance, pest control, trash
- Strathmore Gate West Unit Subdivision
Recreation
- Community Pool
Additional Features
- Clubhouse
- Resident Manager or Management On Site
Map
Home Values in the Area
Average Home Value in this Area
Property History
| Date | Event | Price | Change | Sq Ft Price |
|---|---|---|---|---|
| 04/22/2025 04/22/25 | For Sale | $245,000 | +157.9% | $219 / Sq Ft |
| 04/15/2016 04/15/16 | Sold | $95,000 | -4.0% | $85 / Sq Ft |
| 03/16/2016 03/16/16 | Pending | -- | -- | -- |
| 03/07/2016 03/07/16 | For Sale | $99,000 | -- | $88 / Sq Ft |
Tax History
| Year | Tax Paid | Tax Assessment Tax Assessment Total Assessment is a certain percentage of the fair market value that is determined by local assessors to be the total taxable value of land and additions on the property. | Land | Improvement |
|---|---|---|---|---|
| 2024 | $3,497 | $168,372 | -- | -- |
| 2023 | $3,181 | $153,065 | $0 | $0 |
| 2022 | $2,780 | $139,150 | $0 | $0 |
| 2021 | $2,560 | $130,000 | $0 | $130,000 |
| 2020 | $2,333 | $115,000 | $0 | $115,000 |
| 2019 | $2,243 | $109,000 | $0 | $109,000 |
| 2018 | $2,100 | $105,000 | $0 | $105,000 |
| 2017 | $1,943 | $95,000 | $0 | $0 |
| 2016 | $269 | $47,151 | $0 | $0 |
| 2015 | $276 | $46,823 | $0 | $0 |
| 2014 | $277 | $46,451 | $0 | $0 |
Mortgage History
| Date | Status | Loan Amount | Loan Type |
|---|---|---|---|
| Open | $90,250 | No Value Available | |
| Closed | -- | No Value Available |
Deed History
| Date | Type | Sale Price | Title Company |
|---|---|---|---|
| Deed | -- | -- | |
| Deed | $95,000 | -- | |
| Interfamily Deed Transfer | -- | Attorney | |
| Warranty Deed | $100,000 | -- | |
| Interfamily Deed Transfer | -- | -- |
Source: BeachesMLS
MLS Number: R10214532
APN: 72-41-43-27-05-000-3810
- 381 Ottawa Ct
- 116 Weybridge Cir Unit B
- 128 Weybridge B Cir Unit B
- 130 Weybridge Cir Unit C
- 109 Weybridge Cir Unit B
- 109 Weybridge Cir Unit A
- 111 Weybridge Cir Unit B
- 434 Midsummer Ct
- 100 Weybridge Cir Unit D
- 154 Weybridge Cir Unit B
- 154 Weybridge Cir Unit C
- 132 Manchineel Ct
- 135 Manchineel Ct
- 499 Iron Forge Ct
- 502 Iron Forge Ct
- 106 Roselle Ct
- 297 Cactus Hill Ct
- 108 Roselle Ct
- 165 Pinto Palm Ct
- 1102 Oakwater Dr

