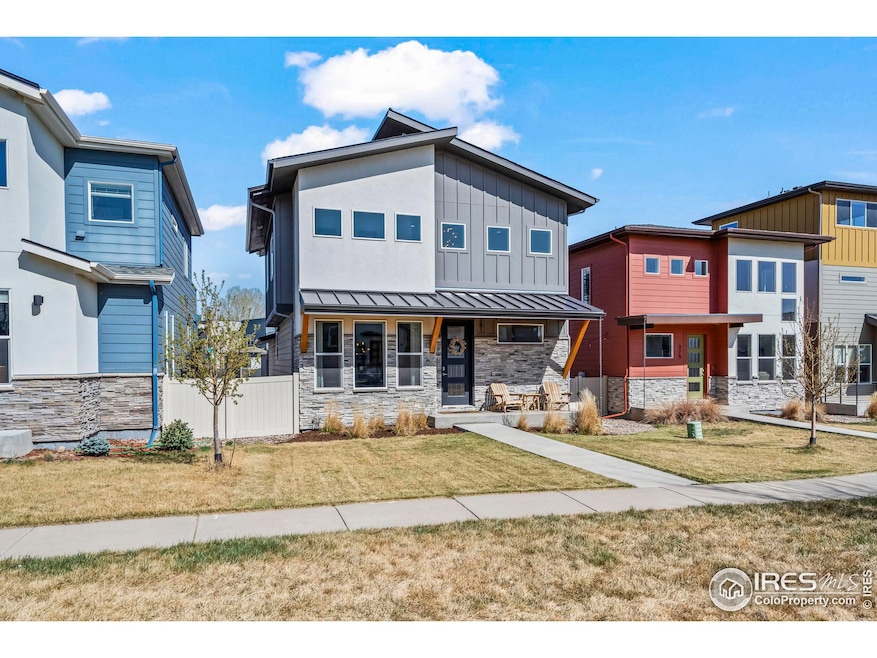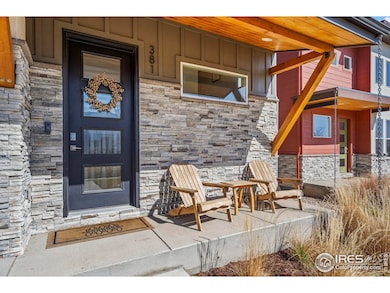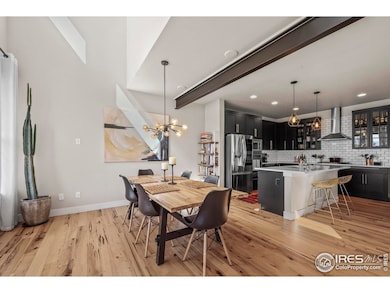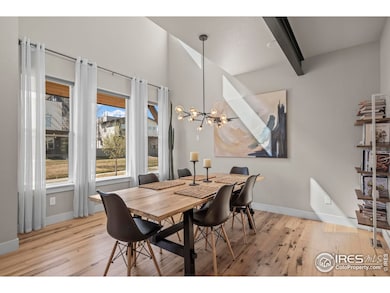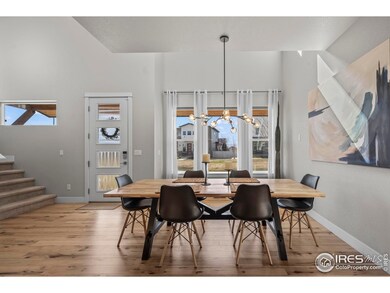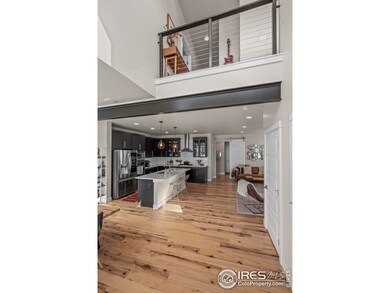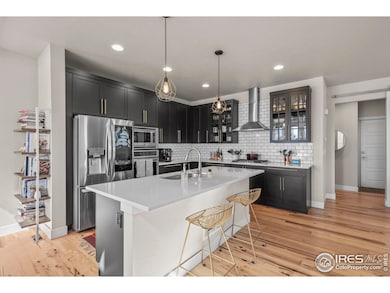
381 Pilsner St Fort Collins, CO 80524
Estimated payment $4,017/month
Highlights
- Panoramic View
- Open Floorplan
- Balcony
- Fort Collins High School Rated A-
- Contemporary Architecture
- 2 Car Attached Garage
About This Home
Welcome to this stunning 4-bedroom, 3-bathroom semi-custom home-one of just 21 in the desirable Timbervine neighborhood. This impeccably maintained residence shows like a model home and offers a rare rooftop patio with unobstructed panoramic views of Fort Collins and the majestic Front Range mountains. Step inside to an open-concept layout filled with natural light, soaring ceilings, and thoughtfully curated upgrades throughout. The chef's kitchen is a showstopper, featuring a gas cooktop, upgraded LG refrigerator, custom glass-door cabinetry, modern cabinet pulls, and a spacious walk-in pantry. The home includes a premium bathroom tile package, designer lighting fixtures, a tankless water heater, and central air conditioning. Enjoy smart living with a Nest thermostat, a Ring security camera system and doorbell, plus WiFi/app-controlled garage doors for ultimate convenience. Perfect for entertaining, the backyard features a modern patio with a dedicated gas line for a cozy firepit, complemented by charming Old Town-style string lights. And for those perfect Colorado evenings, the rooftop deck offers the ideal place to unwind, entertain, or soak in the sweeping sunset views. Situated on a peaceful greenbelt, you'll enjoy quiet surroundings with no through traffic. The Timbervine community includes a playground and walking paths, and the location can't be beat-just 10 minutes to Old Town Fort Collins, 5 minutes to I-25, and close to top-notch shopping, dining, and entertainment. Don't miss this opportunity to own a one-of-a-kind home that effortlessly blends luxury, functionality, and Colorado charm.
Home Details
Home Type
- Single Family
Est. Annual Taxes
- $3,675
Year Built
- Built in 2016
Lot Details
- 3,201 Sq Ft Lot
- West Facing Home
- Vinyl Fence
- Sprinkler System
HOA Fees
- $55 Monthly HOA Fees
Parking
- 2 Car Attached Garage
- Alley Access
- Garage Door Opener
Property Views
- Panoramic
- City
Home Design
- Contemporary Architecture
- Wood Frame Construction
- Composition Roof
- Composition Shingle
Interior Spaces
- 2,086 Sq Ft Home
- 2-Story Property
- Open Floorplan
- Ceiling height of 9 feet or more
- Includes Fireplace Accessories
- Double Pane Windows
- Window Treatments
- Washer and Dryer Hookup
Kitchen
- Eat-In Kitchen
- Gas Oven or Range
- Microwave
- Dishwasher
- Kitchen Island
- Disposal
Flooring
- Carpet
- Laminate
Bedrooms and Bathrooms
- 4 Bedrooms
- Walk-In Closet
Outdoor Features
- Balcony
- Patio
- Exterior Lighting
Schools
- Laurel Elementary School
- Lincoln Middle School
- Ft Collins High School
Utilities
- Forced Air Heating and Cooling System
- High Speed Internet
- Cable TV Available
Listing and Financial Details
- Assessor Parcel Number R1659349
Community Details
Overview
- Association fees include snow removal
- Built by FR Builders
- Timbervine 2Nd Filing Subdivision
Recreation
- Community Playground
- Park
Map
Home Values in the Area
Average Home Value in this Area
Tax History
| Year | Tax Paid | Tax Assessment Tax Assessment Total Assessment is a certain percentage of the fair market value that is determined by local assessors to be the total taxable value of land and additions on the property. | Land | Improvement |
|---|---|---|---|---|
| 2025 | $3,496 | $41,982 | $10,720 | $31,262 |
| 2024 | $3,496 | $41,982 | $10,720 | $31,262 |
| 2022 | $3,094 | $32,770 | $8,410 | $24,360 |
| 2021 | $3,127 | $33,713 | $8,652 | $25,061 |
| 2020 | $3,061 | $32,712 | $8,652 | $24,060 |
| 2019 | $3,971 | $42,257 | $8,652 | $33,605 |
| 2018 | $2,731 | $29,966 | $8,712 | $21,254 |
| 2017 | $2,518 | $27,724 | $27,724 | $0 |
| 2016 | $582 | $6,380 | $6,380 | $0 |
Property History
| Date | Event | Price | Change | Sq Ft Price |
|---|---|---|---|---|
| 04/10/2025 04/10/25 | For Sale | $655,000 | +55.3% | $314 / Sq Ft |
| 01/28/2019 01/28/19 | Off Market | $421,886 | -- | -- |
| 05/24/2017 05/24/17 | Sold | $421,886 | 0.0% | $205 / Sq Ft |
| 02/15/2017 02/15/17 | Pending | -- | -- | -- |
| 02/15/2017 02/15/17 | For Sale | $421,886 | -- | $205 / Sq Ft |
Deed History
| Date | Type | Sale Price | Title Company |
|---|---|---|---|
| Interfamily Deed Transfer | -- | None Available | |
| Special Warranty Deed | $421,860 | Heritage Title Co |
Mortgage History
| Date | Status | Loan Amount | Loan Type |
|---|---|---|---|
| Open | $198,000 | Credit Line Revolving | |
| Open | $376,000 | New Conventional | |
| Closed | $400,791 | New Conventional | |
| Previous Owner | $340,000 | Construction |
Similar Homes in Fort Collins, CO
Source: IRES MLS
MLS Number: 1030525
APN: 87082-26-013
- 2108 Saison St
- 326 Kalkaska Ct
- 401 N Timberline Rd Unit 238
- 401 N Timberline Rd Unit 112
- 401 N Timberline Rd Unit 147
- 781 Wood Sorrel Ln
- 751 Wood Sorrel Ln
- 2257 Arborwood Ln
- 2221 Arborwood Ln
- 2221 Arborwood Ln
- 2221 Arborwood Ln
- 2221 Arborwood Ln
- 2221 Arborwood Ln
- 2221 Arborwood Ln
- 2221 Arborwood Ln
- 2221 Arborwood Ln
- 2221 Arborwood Ln
- 2221 Arborwood Ln
- 773 Star Grass Ln
- 2116 Walbridge Rd
