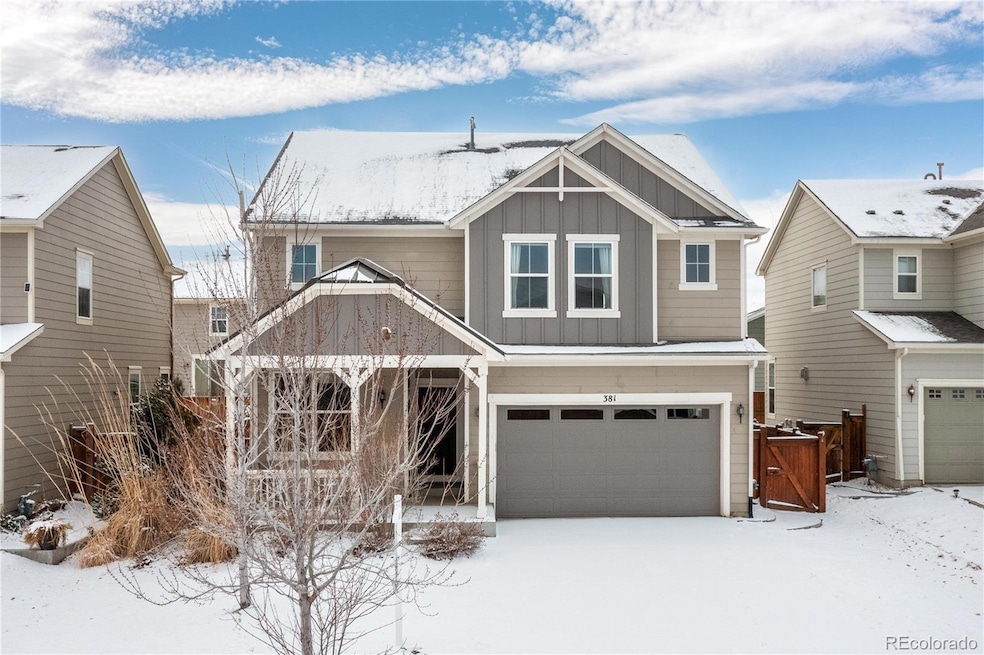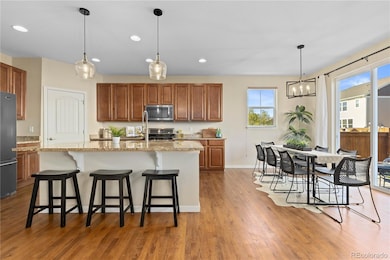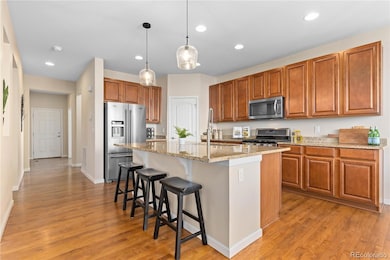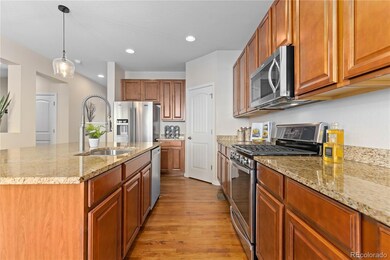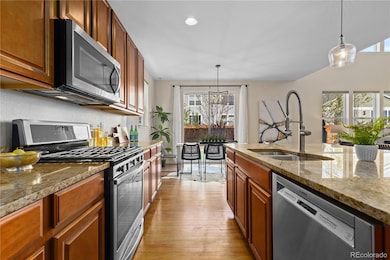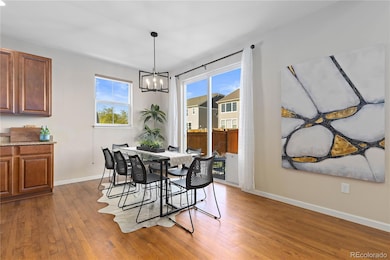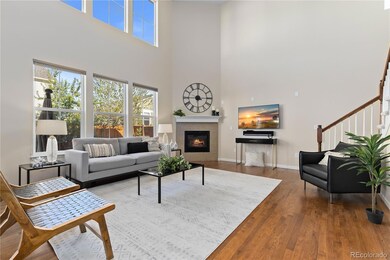
381 Rainbow Ln Lafayette, CO 80026
Estimated payment $5,324/month
Highlights
- Primary Bedroom Suite
- Open Floorplan
- Wood Flooring
- Angevine Middle School Rated A-
- Vaulted Ceiling
- 1-minute walk to Silver Creek Park
About This Home
Nestled in Silver Creek, this beautifully maintained two-story home offers an inviting open layout with soaring double-height ceilings and a gas fireplace in the living room. The seamless flow leads to the gourmet kitchen, where granite countertops, stainless steel appliances, a spacious pantry, and a large island with seating create the perfect space for cooking and gathering. An elegant formal dining area opens to the backyard, while the main-floor office with French doors provides a private workspace. A built-in desk nook off the two-car garage adds everyday convenience. Upstairs, the sunlit primary suite boasts a luxurious five-piece ensuite and a walk-in closet. Two additional bedrooms share a well-appointed Jack and Jill bathroom, while the versatile loft can serve as a non-conforming fourth bedroom or flex space. A dedicated laundry room with a full-size washer and dryer enhances functionality. The full unfinished basement is a blank canvas ready for your vision. Outside, a fenced yard and large stamped concrete patio offer the perfect setting for outdoor entertaining. Fresh exterior paint in 2023 enhances curb appeal, while modern appliances installed in 2021 ensure efficiency. Located steps from Silver Creek Park and Knee Bone Open Space, outdoor adventures are right at your doorstep. Enjoy walking access to Lafayette’s restaurants, shopping, and downtown amenities. This home perfectly blends comfort, convenience, and style.
Listing Agent
James Ayala
Redfin Corporation Brokerage Email: Antonio.Ayala@redfin.com,303-875-1536 License #100049405

Home Details
Home Type
- Single Family
Est. Annual Taxes
- $4,506
Year Built
- Built in 2014
Lot Details
- 5,180 Sq Ft Lot
- Partially Fenced Property
- Front and Back Yard Sprinklers
- Private Yard
- Garden
HOA Fees
- $70 Monthly HOA Fees
Parking
- 2 Car Attached Garage
- Oversized Parking
- Parking Storage or Cabinetry
Home Design
- Frame Construction
- Composition Roof
- Vinyl Siding
- Radon Mitigation System
- Concrete Perimeter Foundation
Interior Spaces
- 2-Story Property
- Open Floorplan
- Vaulted Ceiling
- Ceiling Fan
- Gas Fireplace
- Double Pane Windows
- Window Treatments
- Living Room with Fireplace
- Dining Room
- Home Office
- Fire and Smoke Detector
Kitchen
- Double Oven
- Cooktop
- Microwave
- Dishwasher
- Smart Appliances
- Kitchen Island
- Granite Countertops
- Disposal
Flooring
- Wood
- Carpet
- Tile
Bedrooms and Bathrooms
- 4 Bedrooms
- Primary Bedroom Suite
- Walk-In Closet
- Jack-and-Jill Bathroom
- Hydromassage or Jetted Bathtub
Laundry
- Laundry Room
- Dryer
- Washer
Unfinished Basement
- Basement Fills Entire Space Under The House
- Sump Pump
Eco-Friendly Details
- Smoke Free Home
- Air Purifier
Outdoor Features
- Patio
- Rain Gutters
- Front Porch
Schools
- Sanchez Elementary School
- Angevine Middle School
- Centaurus High School
Utilities
- Forced Air Heating and Cooling System
- Natural Gas Connected
Listing and Financial Details
- Exclusions: Sellers personal property and staging items
- Assessor Parcel Number R0602628
Community Details
Overview
- Silver Creek Association, Phone Number (720) 633-9722
- Silver Creek Subdivision
Recreation
- Park
Map
Home Values in the Area
Average Home Value in this Area
Tax History
| Year | Tax Paid | Tax Assessment Tax Assessment Total Assessment is a certain percentage of the fair market value that is determined by local assessors to be the total taxable value of land and additions on the property. | Land | Improvement |
|---|---|---|---|---|
| 2024 | $4,506 | $51,737 | $9,359 | $42,378 |
| 2023 | $4,506 | $51,737 | $13,045 | $42,378 |
| 2022 | $3,814 | $40,602 | $9,786 | $30,816 |
| 2021 | $3,772 | $41,770 | $10,067 | $31,703 |
| 2020 | $3,942 | $43,136 | $8,795 | $34,341 |
| 2019 | $3,888 | $43,136 | $8,795 | $34,341 |
| 2018 | $3,233 | $35,410 | $9,648 | $25,762 |
| 2017 | $3,147 | $39,147 | $10,666 | $28,481 |
| 2016 | $3,106 | $33,830 | $8,040 | $25,790 |
| 2015 | $2,910 | $16,095 | $16,095 | $0 |
| 2014 | -- | $0 | $0 | $0 |
Property History
| Date | Event | Price | Change | Sq Ft Price |
|---|---|---|---|---|
| 03/27/2025 03/27/25 | Price Changed | $874,000 | -1.7% | $363 / Sq Ft |
| 02/13/2025 02/13/25 | For Sale | $889,000 | +15.3% | $369 / Sq Ft |
| 06/22/2022 06/22/22 | Off Market | $771,000 | -- | -- |
| 05/11/2021 05/11/21 | Off Market | $433,638 | -- | -- |
| 03/24/2021 03/24/21 | Sold | $771,000 | +12.7% | $320 / Sq Ft |
| 02/23/2021 02/23/21 | For Sale | $684,000 | +57.7% | $284 / Sq Ft |
| 09/19/2014 09/19/14 | Sold | $433,638 | +8.3% | $180 / Sq Ft |
| 08/20/2014 08/20/14 | Pending | -- | -- | -- |
| 02/28/2014 02/28/14 | For Sale | $400,230 | -- | $166 / Sq Ft |
Deed History
| Date | Type | Sale Price | Title Company |
|---|---|---|---|
| Special Warranty Deed | $771,000 | Guardian Title | |
| Warranty Deed | $475,000 | Fidelity National Title | |
| Special Warranty Deed | $433,638 | None Available |
Mortgage History
| Date | Status | Loan Amount | Loan Type |
|---|---|---|---|
| Previous Owner | $205,600 | New Conventional | |
| Previous Owner | $380,000 | New Conventional | |
| Previous Owner | $390,200 | New Conventional |
Similar Homes in Lafayette, CO
Source: REcolorado®
MLS Number: 2235303
APN: 1465344-38-036
- 0 Rainbow Ln
- 755 Cristo Ln Unit C
- 440 Levi Ln Unit A
- 411 Levi Ln
- 110 Lucerne Dr
- 951 Vetch Cir
- 205 Lucerne Dr
- 913 Latigo Loop
- 917 Latigo Loop
- 909 Latigo Loop
- 921 Latigo Loop
- 616 Wild Ridge Cir
- 109 W Simpson St
- 907 Stein St
- 211 E Geneseo St
- 413 E Elm St
- 1011 Glenwood Dr
- 1010 Glenwood Dr
- 503 E Oak St
- 327 E Simpson St
