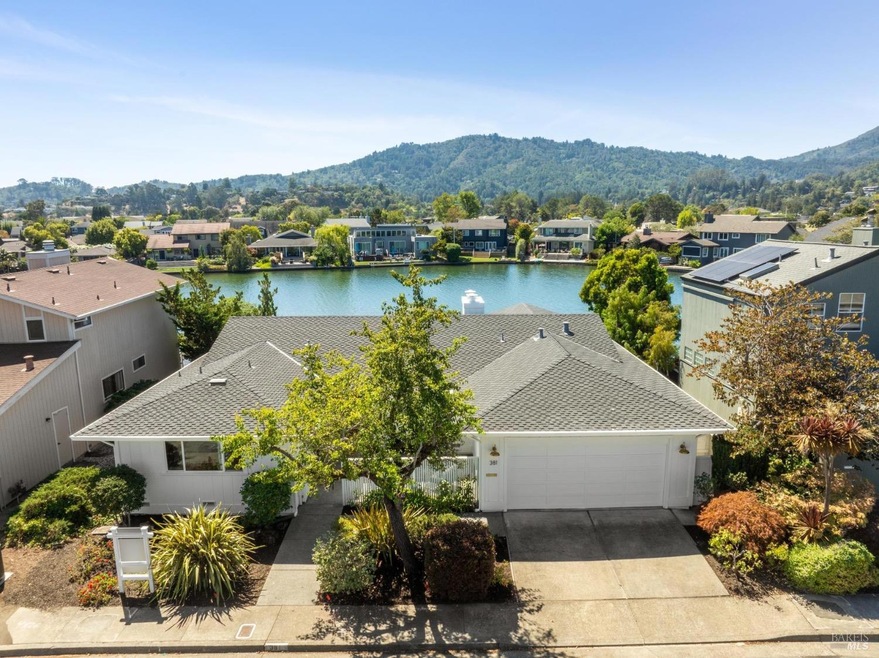
381 Riviera Cir Larkspur, CA 94939
Riviera Circle NeighborhoodHighlights
- Water Views
- Covered Deck
- Wood Flooring
- Neil Cummins Elementary School Rated A
- Living Room with Fireplace
- Quartz Countertops
About This Home
As of October 2024If you're just looking for a new home, many options exist. If an exceptional lifestyle is what you're seeking, then look no further. Perfectly positioned within the coveted Larkspur Marina, this updated waterfront sanctuary offers year-round enjoyment and breathtaking views. Start each morning with tranquil moments by the water and unwind every evening with sunsets over Mt. Tam. This contemporary home, located in a picturesque corner of the lagoon offers an open-concept living space with picture windows framing endless water views, blending indoor and outdoor living. This modern home boasts a remodeled chef's kitchen with a spacious island, ideal for casual meals or entertaining. The sunken living room, highlighted by a Venetian plaster fireplace, creates a cozy ambiance, complemented by sliding doors that open to expansive decks over the water. Perfect for hosting or relaxing, the decks provide easy access to kayaking or paddleboarding. The Larkspur Marina community is known for its scenic waterfront setting and is just minutes from downtown Larkspur's eclectic shopping, dining, and small-town atmosphere. With quick access to the Wine Country, and SF, this home delivers a lifestyle where luxury, nature, and adventure merge effortlessly.Welcome to your ultimate California retreat
Home Details
Home Type
- Single Family
Est. Annual Taxes
- $10,761
Year Built
- Built in 1968 | Remodeled
Lot Details
- 8,751 Sq Ft Lot
- Wood Fence
- Landscaped
HOA Fees
- $100 Monthly HOA Fees
Parking
- 2 Car Attached Garage
- Front Facing Garage
Property Views
- Water
- Mount Tamalpais
Home Design
- Wood Siding
Interior Spaces
- 1,889 Sq Ft Home
- 1-Story Property
- Beamed Ceilings
- Gas Log Fireplace
- Family Room Off Kitchen
- Living Room with Fireplace
- 2 Fireplaces
- Formal Dining Room
Kitchen
- Breakfast Area or Nook
- Free-Standing Gas Oven
- Range Hood
- Microwave
- Dishwasher
- ENERGY STAR Qualified Appliances
- Kitchen Island
- Quartz Countertops
Flooring
- Wood
- Vinyl
Bedrooms and Bathrooms
- 3 Bedrooms
- Bathroom on Main Level
- 2 Full Bathrooms
- Bathtub
Laundry
- Laundry in Garage
- Dryer
- Washer
Outdoor Features
- Covered Deck
Utilities
- Central Heating and Cooling System
- High Speed Internet
- Internet Available
- Cable TV Available
Community Details
- Association fees include management
- Larkspur Marina Owners Association, Phone Number (866) 473-2573
- Built by Jonathan Marks
Listing and Financial Details
- Assessor Parcel Number 022-221-07
Map
Home Values in the Area
Average Home Value in this Area
Property History
| Date | Event | Price | Change | Sq Ft Price |
|---|---|---|---|---|
| 10/04/2024 10/04/24 | Sold | $2,650,000 | +20.7% | $1,403 / Sq Ft |
| 09/24/2024 09/24/24 | Pending | -- | -- | -- |
| 09/17/2024 09/17/24 | For Sale | $2,195,000 | -- | $1,162 / Sq Ft |
Tax History
| Year | Tax Paid | Tax Assessment Tax Assessment Total Assessment is a certain percentage of the fair market value that is determined by local assessors to be the total taxable value of land and additions on the property. | Land | Improvement |
|---|---|---|---|---|
| 2024 | $10,761 | $796,471 | $416,566 | $379,905 |
| 2023 | $10,567 | $780,856 | $408,399 | $372,457 |
| 2022 | $10,444 | $765,545 | $400,391 | $365,154 |
| 2021 | $10,240 | $750,536 | $392,541 | $357,995 |
| 2020 | $10,191 | $742,842 | $388,517 | $354,325 |
| 2019 | $9,635 | $728,280 | $380,901 | $347,379 |
| 2018 | $9,565 | $714,003 | $373,434 | $340,569 |
| 2017 | $9,371 | $700,005 | $366,113 | $333,892 |
| 2016 | $8,942 | $686,282 | $358,935 | $327,347 |
| 2015 | $8,923 | $675,974 | $353,544 | $322,430 |
| 2014 | $8,485 | $662,735 | $346,620 | $316,115 |
Mortgage History
| Date | Status | Loan Amount | Loan Type |
|---|---|---|---|
| Previous Owner | $122,477 | Unknown |
Deed History
| Date | Type | Sale Price | Title Company |
|---|---|---|---|
| Grant Deed | $2,650,000 | First American Title |
Similar Homes in the area
Source: Bay Area Real Estate Information Services (BAREIS)
MLS Number: 324065802
APN: 022-221-07
- 352 Riviera Cir
- 70 Corte Del Bayo
- 73 Via la Brisa
- 30 Laderman Ln
- 505 S Eliseo Dr
- 92 Via la Brisa
- 151 Upper Via Casitas
- 50 Via Belardo Unit 12
- 25 Boardwalk One Unit 1
- 715 S Eliseo Dr
- 290 Via Casitas Unit 204
- 835 S Eliseo Dr
- 4 Liberty St
- 262 Larkspur Plaza Dr
- 158 Larkspur Plaza Dr Unit 158
- 955 Via Casitas
- 727 Via Casitas
- 292 Larkspur Plaza Dr
- 129 Bretano Way
- 825 Via Casitas
