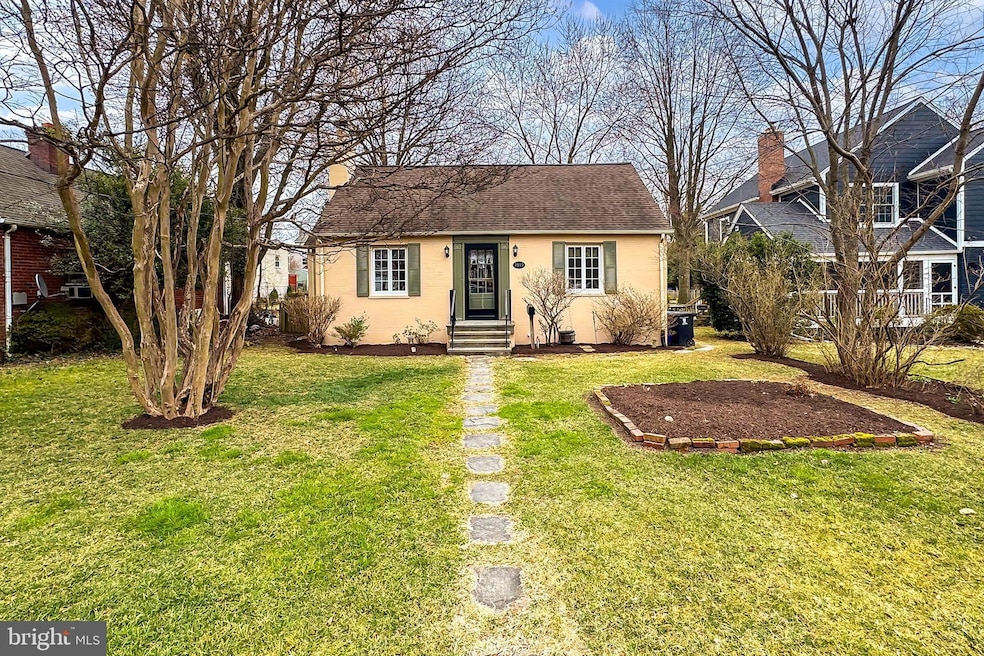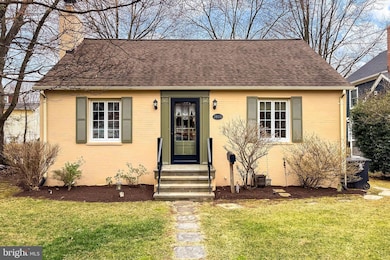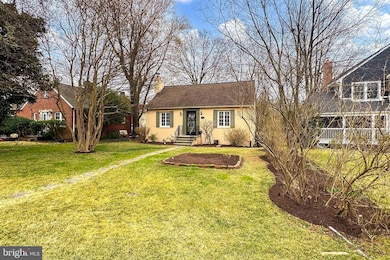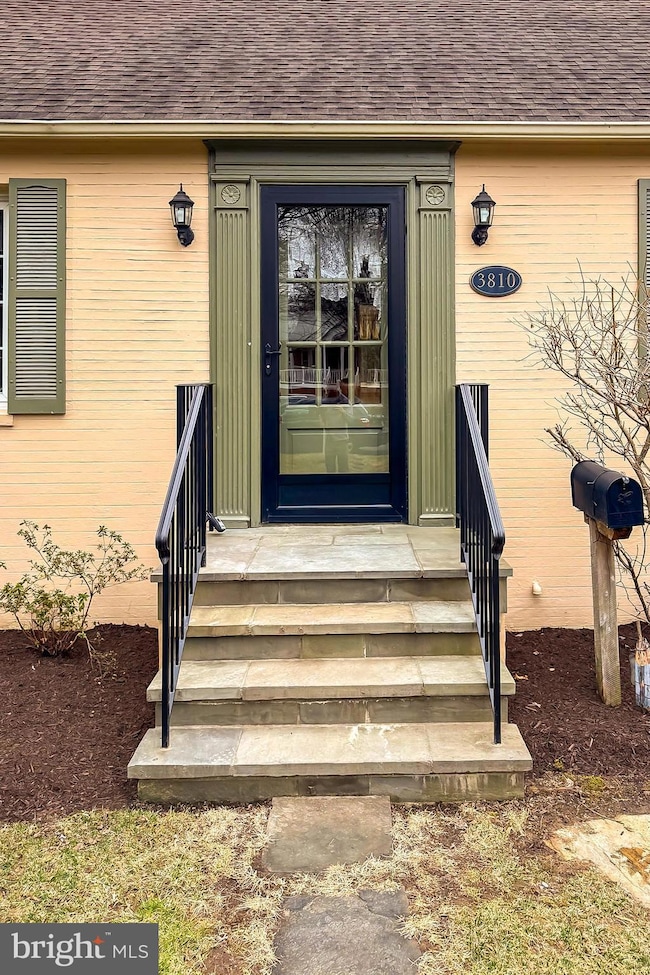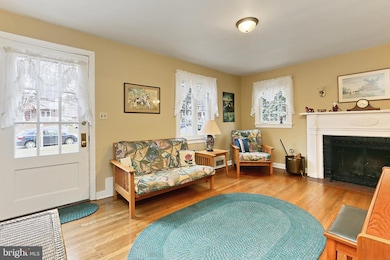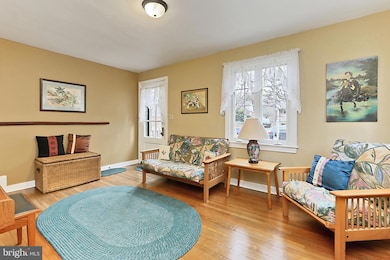
3810 6th St S Arlington, VA 22204
Alcova Heights NeighborhoodEstimated payment $5,407/month
Highlights
- Cape Cod Architecture
- Deck
- Traditional Floor Plan
- Thomas Jefferson Middle School Rated A-
- Recreation Room
- Wood Flooring
About This Home
Nestled in the heart of the highly sought-after Alcova Heights neighborhood, this charming three-level Cape Cod home offers a perfect blend of classic character and modern convenience. Lovingly maintained by its long-time owner, the property sits on a beautiful, level lot with a fenced-in backyard, ideal for outdoor gatherings, gardening, or simply relaxing in a private oasis. There is also a small greenhouse for gardeners. A detached garage, is accessible via a rear alley, provides added convenience, and there’s plenty of space for future expansion to customize this home to your needs.
Step inside to discover a warm and inviting main level, featuring hardwood floors and abundant natural light throughout. The cozy living room boasts a fireplace, perfect for chilly evenings, while the adjacent dining room creates an ideal setting for hosting family meals or dinner parties. The updated kitchen opens to a spacious family room, offering ample space for relaxation or entertaining. Two comfortable main-level bedrooms share a well-appointed full bath.
Upstairs, the private primary suite is a true retreat, with a full bath, and a flexible den/office space, which could easily serve as an Additional Bedroom, nursery, or dressing room.
The fully finished lower level provides even more versatile space, including an 4th bedroom, a small rec room, a half bath, a dedicated storage area, and a walkout entry to the backyard, perfect for guests or a private workspace.
Location is everything, and this home is just two blocks from Alcova Heights Park, offering trails, playgrounds, picnic areas, and green space for outdoor enjoyment. A short stroll brings you to the Harris Teeter shopping center and a variety of local shops and restaurants along Columbia Pike. For commuters, it’s a quick five-minute drive to Shirlington, home to a vibrant dining scene, a community center, and access to the W&OD Bike Trail. With easy access to Rt. 50, getting to D.C., the Pentagon, and National Airport is a breeze.
Don’t miss this rare opportunity to own a timeless home in an unbeatable location—schedule your private tour today!
Home Details
Home Type
- Single Family
Est. Annual Taxes
- $8,080
Year Built
- Built in 1939
Lot Details
- 7,275 Sq Ft Lot
- Chain Link Fence
- Back, Front, and Side Yard
- Property is zoned R-6
Parking
- 1 Car Detached Garage
- Rear-Facing Garage
Home Design
- Cape Cod Architecture
- Brick Exterior Construction
- Block Foundation
- Plaster Walls
- Architectural Shingle Roof
Interior Spaces
- Property has 3 Levels
- Traditional Floor Plan
- 1 Fireplace
- Double Pane Windows
- Family Room Off Kitchen
- Living Room
- Formal Dining Room
- Den
- Recreation Room
- Storage Room
- Utility Room
Kitchen
- Galley Kitchen
- Gas Oven or Range
- Dishwasher
Flooring
- Wood
- Carpet
- Ceramic Tile
Bedrooms and Bathrooms
- En-Suite Primary Bedroom
Laundry
- Dryer
- Washer
Partially Finished Basement
- Connecting Stairway
- Laundry in Basement
Outdoor Features
- Deck
Schools
- Barcroft Elementary School
- Jefferson Middle School
- Wakefield High School
Utilities
- Forced Air Heating and Cooling System
- Natural Gas Water Heater
Community Details
- No Home Owners Association
- Alcova Heights Subdivision
Listing and Financial Details
- Tax Lot 5
- Assessor Parcel Number 23-018-030
Map
Home Values in the Area
Average Home Value in this Area
Tax History
| Year | Tax Paid | Tax Assessment Tax Assessment Total Assessment is a certain percentage of the fair market value that is determined by local assessors to be the total taxable value of land and additions on the property. | Land | Improvement |
|---|---|---|---|---|
| 2024 | $8,080 | $782,200 | $639,600 | $142,600 |
| 2023 | $8,030 | $779,600 | $634,600 | $145,000 |
| 2022 | $7,881 | $765,100 | $604,600 | $160,500 |
| 2021 | $7,412 | $719,600 | $569,300 | $150,300 |
| 2020 | $6,869 | $669,500 | $514,800 | $154,700 |
| 2019 | $6,412 | $625,000 | $470,300 | $154,700 |
| 2018 | $6,189 | $615,200 | $455,400 | $159,800 |
| 2017 | $5,896 | $586,100 | $430,700 | $155,400 |
| 2016 | $5,750 | $580,200 | $430,700 | $149,500 |
| 2015 | $5,761 | $578,400 | $425,700 | $152,700 |
| 2014 | $5,474 | $549,600 | $405,900 | $143,700 |
Property History
| Date | Event | Price | Change | Sq Ft Price |
|---|---|---|---|---|
| 04/09/2025 04/09/25 | Price Changed | $849,950 | -5.6% | $407 / Sq Ft |
| 03/19/2025 03/19/25 | For Sale | $899,900 | -- | $431 / Sq Ft |
Deed History
| Date | Type | Sale Price | Title Company |
|---|---|---|---|
| Deed | -- | -- |
Mortgage History
| Date | Status | Loan Amount | Loan Type |
|---|---|---|---|
| Open | $306,000 | Stand Alone Refi Refinance Of Original Loan | |
| Closed | $115,000 | Unknown | |
| Closed | $65,000 | Unknown |
Similar Homes in Arlington, VA
Source: Bright MLS
MLS Number: VAAR2053016
APN: 23-018-030
- 3703 7th St S
- 3919 7th St S
- 3709 8th St S
- 3701 5th St S Unit 408
- 3601 5th St S Unit 511
- 3601 5th St S Unit 205
- 3601 5th St S Unit 210
- 3601 5th St S Unit 405
- 3601 5th St S Unit 206
- 3501 7th St S
- 4015 7th St S
- 821 S Monroe St
- 3418 8th St S
- 3706 1st Rd S
- 3712 9th St S
- 3313 5th St S
- 3300 6th St S
- 30 S Old Glebe Rd Unit 202E
- 919 S Monroe St
- 3908 9th Rd S
