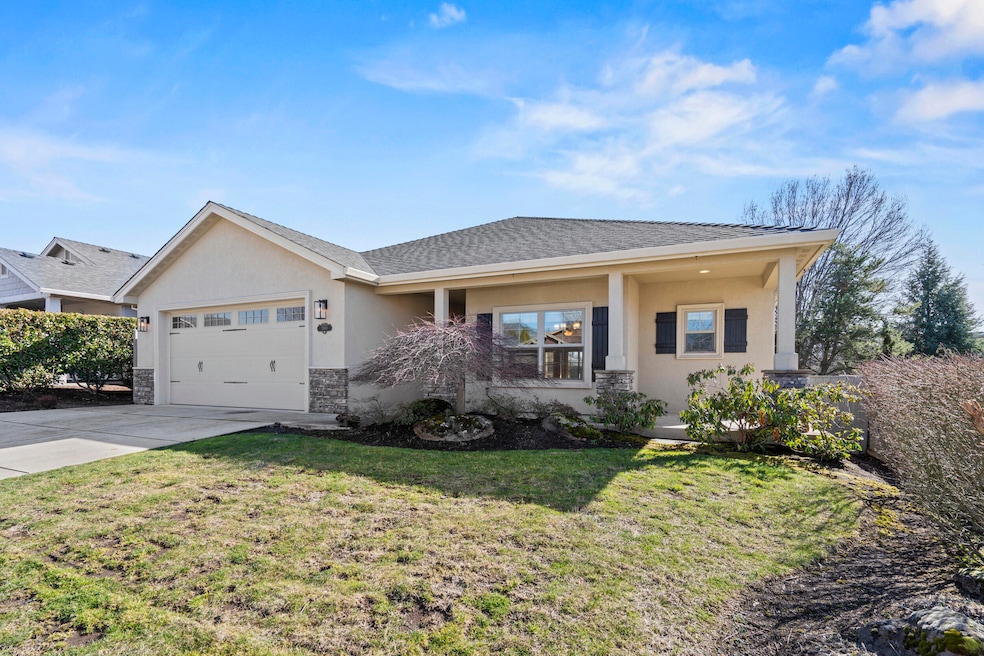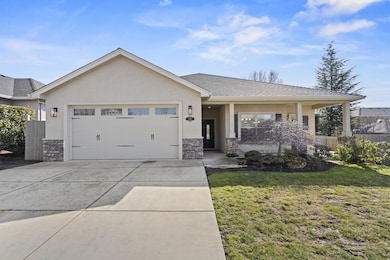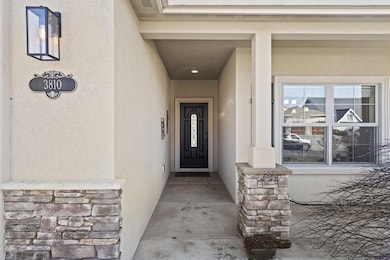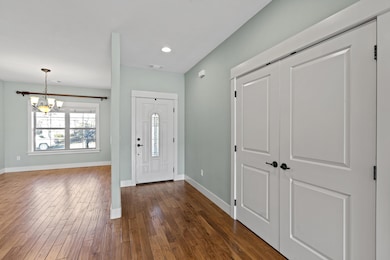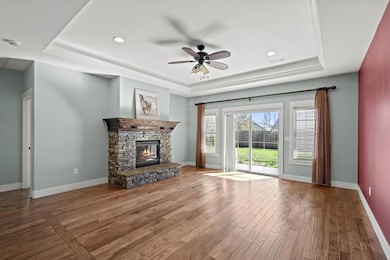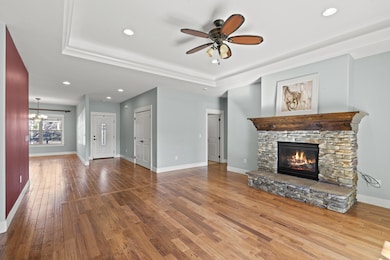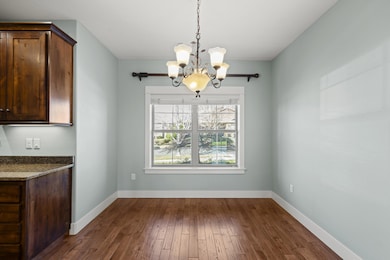
3810 Creek Mont Dr Medford, OR 97504
Southeast Medford NeighborhoodHighlights
- Open Floorplan
- Wood Flooring
- Neighborhood Views
- Craftsman Architecture
- Granite Countertops
- 2 Car Attached Garage
About This Home
As of April 2025Location! This beautifully maintained craftsman-style home is nestled in the desirable Eastgate Estates neighborhood. Close to shopping, dining and medical facilities. The inviting open floor plan is perfect for entertaining friends & family. Kitchen includes oversized kitchen island, ample cupboard space, elegant granite countertops & gas range. Gas fireplace in the living room is perfect for those cozy fall & winter days. Large back yard & covered patio perfect for relaxing and enjoying an evening outside. Don't wait to see this luxury style turnkey home.
Home Details
Home Type
- Single Family
Est. Annual Taxes
- $4,843
Year Built
- Built in 2014
Lot Details
- 6,534 Sq Ft Lot
- Fenced
- Landscaped
- Level Lot
- Front and Back Yard Sprinklers
- Garden
- Property is zoned Sfr-10, Sfr-10
HOA Fees
- $21 Monthly HOA Fees
Parking
- 2 Car Attached Garage
- Attached Carport
- Garage Door Opener
- Driveway
Home Design
- Craftsman Architecture
- Frame Construction
- Composition Roof
- Concrete Perimeter Foundation
Interior Spaces
- 1,655 Sq Ft Home
- 1-Story Property
- Open Floorplan
- Ceiling Fan
- Gas Fireplace
- Double Pane Windows
- Vinyl Clad Windows
- Living Room
- Dining Room
- Neighborhood Views
Kitchen
- Oven
- Range with Range Hood
- Microwave
- Dishwasher
- Kitchen Island
- Granite Countertops
- Disposal
Flooring
- Wood
- Carpet
- Tile
Bedrooms and Bathrooms
- 3 Bedrooms
- Walk-In Closet
- 2 Full Bathrooms
- Double Vanity
- Bathtub with Shower
Laundry
- Laundry Room
- Dryer
- Washer
Home Security
- Carbon Monoxide Detectors
- Fire and Smoke Detector
Eco-Friendly Details
- Smart Irrigation
Schools
- Orchard Hill Elementary School
- Talent Middle School
- Phoenix High School
Utilities
- Forced Air Heating and Cooling System
- Natural Gas Connected
- Water Heater
Community Details
- Eastgate Estates Pud Phase 1 Subdivision
Listing and Financial Details
- Assessor Parcel Number 10998697
Map
Home Values in the Area
Average Home Value in this Area
Property History
| Date | Event | Price | Change | Sq Ft Price |
|---|---|---|---|---|
| 04/15/2025 04/15/25 | Sold | $505,000 | -1.0% | $305 / Sq Ft |
| 03/08/2025 03/08/25 | Pending | -- | -- | -- |
| 02/26/2025 02/26/25 | For Sale | $510,000 | +30.8% | $308 / Sq Ft |
| 01/21/2020 01/21/20 | Sold | $390,000 | +0.3% | $236 / Sq Ft |
| 01/09/2020 01/09/20 | Pending | -- | -- | -- |
| 11/27/2019 11/27/19 | For Sale | $389,000 | +44.1% | $235 / Sq Ft |
| 05/28/2014 05/28/14 | Sold | $270,000 | 0.0% | $166 / Sq Ft |
| 11/27/2013 11/27/13 | Pending | -- | -- | -- |
| 11/27/2013 11/27/13 | For Sale | $270,000 | -- | $166 / Sq Ft |
Tax History
| Year | Tax Paid | Tax Assessment Tax Assessment Total Assessment is a certain percentage of the fair market value that is determined by local assessors to be the total taxable value of land and additions on the property. | Land | Improvement |
|---|---|---|---|---|
| 2024 | $4,843 | $323,540 | $119,590 | $203,950 |
| 2023 | $4,690 | $314,120 | $116,100 | $198,020 |
| 2022 | $4,567 | $314,120 | $116,100 | $198,020 |
| 2021 | $4,460 | $304,980 | $112,720 | $192,260 |
| 2020 | $4,333 | $296,100 | $109,440 | $186,660 |
| 2019 | $4,220 | $279,110 | $103,150 | $175,960 |
| 2018 | $4,097 | $270,990 | $100,150 | $170,840 |
| 2017 | $3,861 | $270,990 | $100,150 | $170,840 |
| 2016 | $3,868 | $255,440 | $94,400 | $161,040 |
| 2015 | $3,718 | $255,440 | $94,400 | $161,040 |
| 2014 | $955 | $64,360 | $64,360 | $0 |
Mortgage History
| Date | Status | Loan Amount | Loan Type |
|---|---|---|---|
| Open | $403,500 | New Conventional | |
| Previous Owner | $185,085 | New Conventional | |
| Previous Owner | $189,000 | New Conventional |
Deed History
| Date | Type | Sale Price | Title Company |
|---|---|---|---|
| Warranty Deed | $505,000 | Ticor Title | |
| Warranty Deed | $390,000 | First American Title | |
| Warranty Deed | $270,000 | First American Title Ins |
Similar Homes in Medford, OR
Source: Southern Oregon MLS
MLS Number: 220196382
APN: 10998697
- 3835 Creek Mont Dr
- 3828 Sherwood Park Dr
- 3915 Colorado Dr
- 3931 Colorado Dr
- 1451 Yellowstone Ave
- 781 Eastridge Dr
- 0 N Phoenix Rd
- 821 Sherbrook Ave
- 3571 Michael Park Dr
- 3378 Creek View Dr
- 703 Summerwood Dr
- 567 Canterwood Dr
- 3307 Edgewater Dr
- 1745 Oakmont Dr
- 540 Waterbury Way
- 3578 Shamrock Dr
- 935 Village Cir
- 744 Fernwood Dr
- 3871 Sunleaf Ave
- 3781 Windgate St
