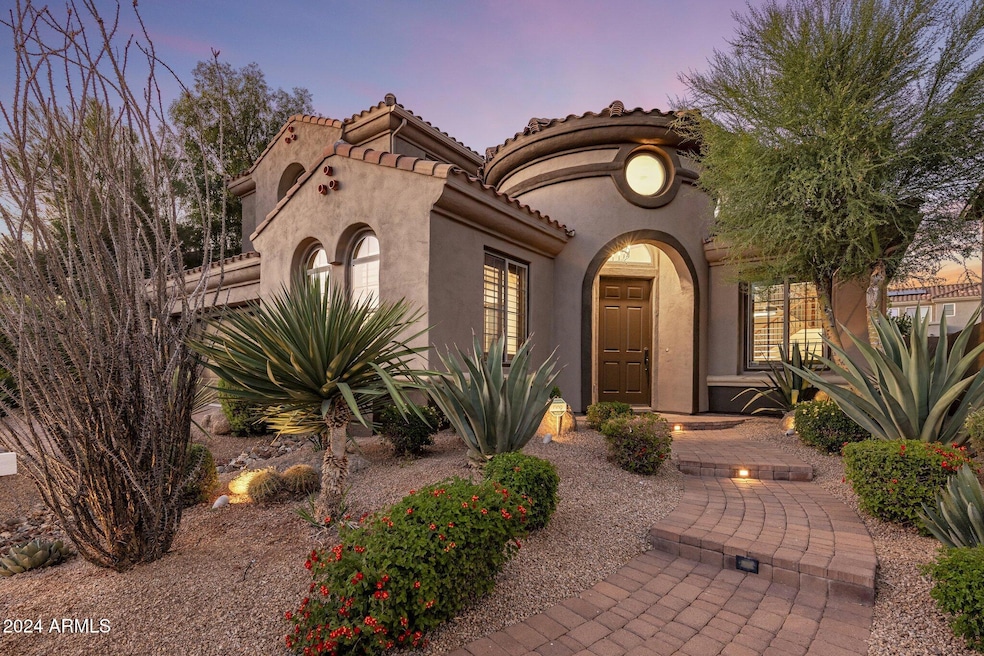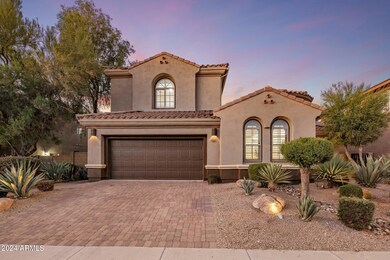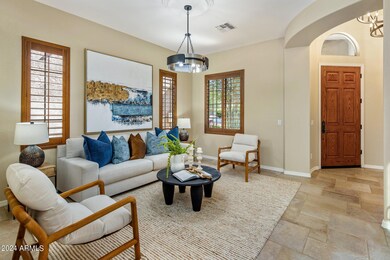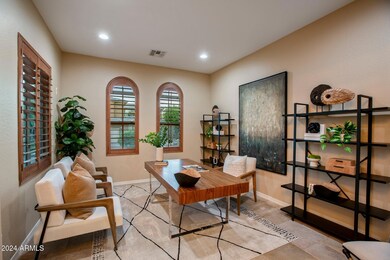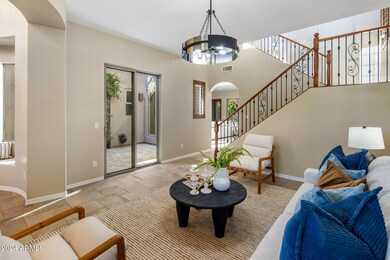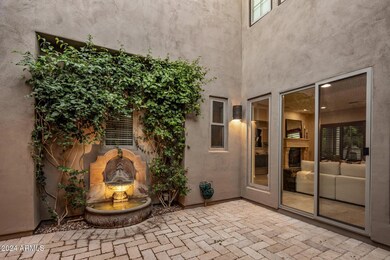
3810 E Herrera Dr Phoenix, AZ 85050
Desert Ridge NeighborhoodHighlights
- Fitness Center
- Clubhouse
- Wood Flooring
- Wildfire Elementary School Rated A
- Outdoor Fireplace
- Santa Barbara Architecture
About This Home
As of January 2025Welcome to the stunning Toll Brother's home of 3810 E Herrera Drive located in Aviano at Desert Ridge. Spanning 3,677 square feet and boasting 5-beds, 3.5-baths, the home exerts luxury and comfort living. Inside, the tall ceilings, freshly painted interior, are enhanced by stylish new light fixtures that create a sophisticated ambiance. The home's dual 2021 HVAC systems ensure year-round comfort, making relaxation effortless.
The sought-after floor plan invites you to move through the dining room and living room and opens to a courtyard, which allows natural light to flood the home. The home's newly painted exterior allows you to enjoy a resort-like backyard equipped with a gas fireplace, natural grass, and mature landscaping, plumbed and wired for a pool, all perfect for relaxation. Conveniently located just minutes from The Club, you'll have access to a heated pool, spa, gym, media center, and both tennis and basketball courts. The community boasts 19 parks and scenic walking paths for outdoor exploration.
With prime access to shopping, fine dining, and the vibrant Scottsdale Quarter and Kierland, this residence offers an unparalleled lifestyle of comfort, style, and exceptional amenities.
Home Details
Home Type
- Single Family
Est. Annual Taxes
- $6,024
Year Built
- Built in 2006
Lot Details
- 7,333 Sq Ft Lot
- Desert faces the front and back of the property
- Block Wall Fence
- Private Yard
- Grass Covered Lot
HOA Fees
- $267 Monthly HOA Fees
Parking
- 3 Car Direct Access Garage
- Tandem Parking
- Garage Door Opener
Home Design
- Santa Barbara Architecture
- Wood Frame Construction
- Tile Roof
- Stucco
Interior Spaces
- 3,677 Sq Ft Home
- 2-Story Property
- Ceiling height of 9 feet or more
- Ceiling Fan
- Gas Fireplace
- Double Pane Windows
Kitchen
- Eat-In Kitchen
- Breakfast Bar
- Gas Cooktop
- Built-In Microwave
- Kitchen Island
- Granite Countertops
Flooring
- Wood
- Tile
Bedrooms and Bathrooms
- 5 Bedrooms
- Primary Bathroom is a Full Bathroom
- 3.5 Bathrooms
- Dual Vanity Sinks in Primary Bathroom
- Hydromassage or Jetted Bathtub
- Bathtub With Separate Shower Stall
Outdoor Features
- Covered patio or porch
- Outdoor Fireplace
- Playground
Schools
- Wildfire Elementary School
- Explorer Middle School
- Pinnacle High School
Utilities
- Cooling System Updated in 2021
- Refrigerated Cooling System
- Heating System Uses Natural Gas
- Water Filtration System
- Water Softener
- High Speed Internet
- Cable TV Available
Listing and Financial Details
- Tax Lot 508
- Assessor Parcel Number 212-38-624
Community Details
Overview
- Association fees include ground maintenance, street maintenance
- 1St Service Resident Association, Phone Number (480) 921-7500
- Desert Ridge Master Association, Phone Number (480) 551-4300
- Association Phone (480) 551-4500
- Built by Toll Brother's
- Village 7 At Aviano Subdivision, Blanca Expanded Floorplan
Amenities
- Clubhouse
- Theater or Screening Room
- Recreation Room
Recreation
- Tennis Courts
- Community Playground
- Fitness Center
- Heated Community Pool
- Community Spa
- Bike Trail
Map
Home Values in the Area
Average Home Value in this Area
Property History
| Date | Event | Price | Change | Sq Ft Price |
|---|---|---|---|---|
| 01/27/2025 01/27/25 | Sold | $1,150,000 | 0.0% | $313 / Sq Ft |
| 12/23/2024 12/23/24 | Pending | -- | -- | -- |
| 10/18/2024 10/18/24 | For Sale | $1,150,000 | -- | $313 / Sq Ft |
Tax History
| Year | Tax Paid | Tax Assessment Tax Assessment Total Assessment is a certain percentage of the fair market value that is determined by local assessors to be the total taxable value of land and additions on the property. | Land | Improvement |
|---|---|---|---|---|
| 2025 | $6,024 | $66,544 | -- | -- |
| 2024 | $5,885 | $63,376 | -- | -- |
| 2023 | $5,885 | $69,530 | $13,900 | $55,630 |
| 2022 | $5,820 | $59,580 | $11,910 | $47,670 |
| 2021 | $5,839 | $56,560 | $11,310 | $45,250 |
| 2020 | $5,640 | $54,220 | $10,840 | $43,380 |
| 2019 | $5,648 | $51,860 | $10,370 | $41,490 |
| 2018 | $5,443 | $49,960 | $9,990 | $39,970 |
| 2017 | $5,193 | $48,600 | $9,720 | $38,880 |
| 2016 | $5,096 | $48,930 | $9,780 | $39,150 |
| 2015 | $4,675 | $49,460 | $9,890 | $39,570 |
Mortgage History
| Date | Status | Loan Amount | Loan Type |
|---|---|---|---|
| Open | $765,000 | New Conventional | |
| Previous Owner | $25,000 | Credit Line Revolving | |
| Previous Owner | $514,000 | New Conventional |
Deed History
| Date | Type | Sale Price | Title Company |
|---|---|---|---|
| Warranty Deed | $1,150,000 | Lawyers Title Of Arizona | |
| Corporate Deed | $762,472 | Westminster Title Agency Inc | |
| Corporate Deed | -- | Westminster Title Agency Inc |
Similar Homes in the area
Source: Arizona Regional Multiple Listing Service (ARMLS)
MLS Number: 6773142
APN: 212-38-624
- 3841 E Patrick Ln
- 3912 E Williams Dr
- 3901 E Pinnacle Peak Rd Unit 4
- 3901 E Pinnacle Peak Rd Unit 191
- 3901 E Pinnacle Peak Rd Unit 415
- 3901 E Pinnacle Peak Rd Unit 176
- 3901 E Pinnacle Peak Rd Unit 80
- 3901 E Pinnacle Peak Rd Unit 158
- 3901 E Pinnacle Peak Rd Unit 36
- 3901 E Pinnacle Peak Rd Unit 329
- 3901 E Pinnacle Peak Rd Unit 7
- 3901 E Pinnacle Peak Rd Unit 39
- 3901 E Pinnacle Peak Rd Unit 193
- 3812 E Parkside Ln
- 3773 E Donald Dr
- 3737 E Donald Dr
- 3822 E Tracker Trail
- 3931 E Crest Ln
- 22217 N Freemont Rd
- 3816 E Expedition Way
