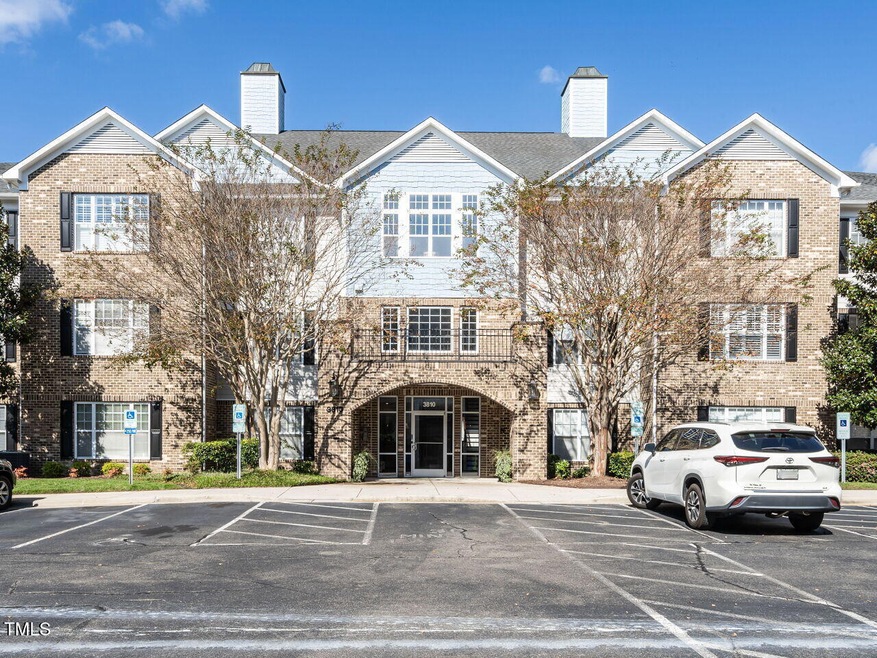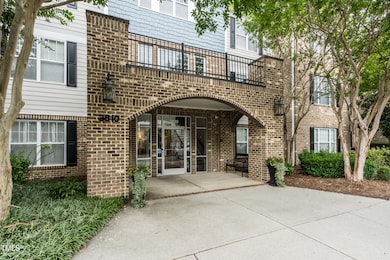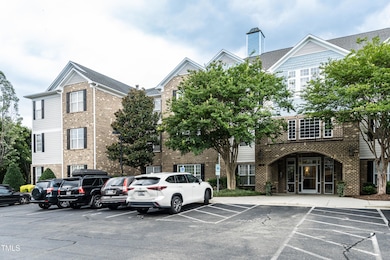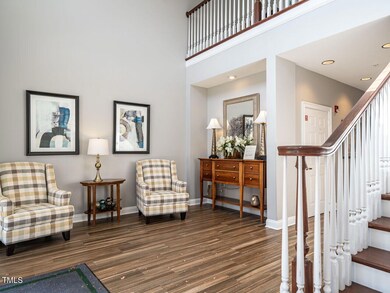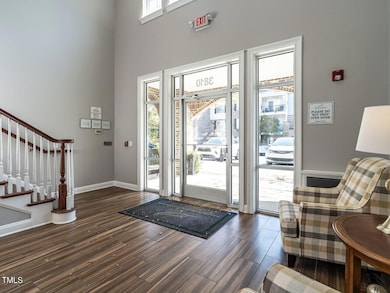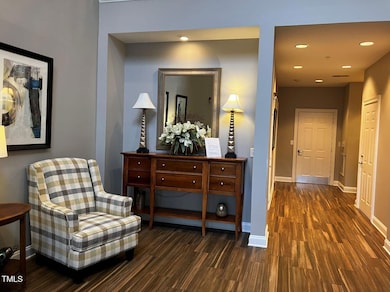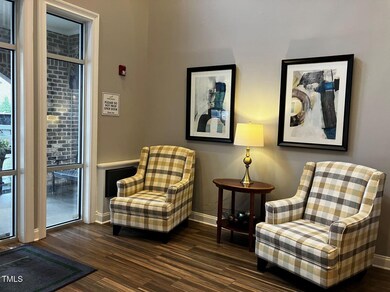
3810 Lunceston Way Unit 305 Raleigh, NC 27613
Estimated payment $2,345/month
Highlights
- Fitness Center
- Building Security
- Wood Flooring
- Hilburn Academy Rated A-
- Transitional Architecture
- Stone Countertops
About This Home
An UPSCALE/LUXURY 3rd floor condo with an elevator in a desirable location. Bright and airy unit features 2 bedrooms, 2-full baths, oversized family room, dining area, and separate laundry room. The secured access building opens to a warm welcome entry area, mailbox kiosk, and elevator/staircase to upper floors. Home feature beautiful custom moldings, arch doorways and Brazilian Cherry hardwood floors in entryway, dining, hallway, and kitchen. Tile floor in wet areas. Entire house FRESH PAINT. Oversized family/living room with built-in corner desk/shelving/cabinets, 3 large windows, and ceiling fan. Kitchen features SS appliances, 42'' maple cabinets, and corian countertop. Spacious 18x15 primary suite features a vaulted ceiling, separate walk-in shower, soaking tub, and a large WIC. Condo community offers a fitness center and picnic area. HOA due covers the basic internet service. A plenty of parking spaces around the building. Super location! Close to Brier Creek, Crabtree mall, andI-540/I-70. Walking distance to restaurants, movie theaters, Super Target, and more. Move-in ready! Must see to appreciate everything.
Property Details
Home Type
- Condominium
Est. Annual Taxes
- $2,822
Year Built
- Built in 2004
Lot Details
- No Unit Above or Below
HOA Fees
- $352 Monthly HOA Fees
Home Design
- Transitional Architecture
- Traditional Architecture
- Brick Veneer
- Slab Foundation
- Shingle Roof
Interior Spaces
- 1,418 Sq Ft Home
- 1-Story Property
- Built-In Features
- Crown Molding
- Smooth Ceilings
- Ceiling Fan
- Blinds
- Family Room
- Dining Room
Kitchen
- Eat-In Kitchen
- Electric Oven
- Free-Standing Electric Range
- Microwave
- Dishwasher
- Stainless Steel Appliances
- Stone Countertops
- Disposal
Flooring
- Wood
- Carpet
- Tile
Bedrooms and Bathrooms
- 2 Bedrooms
- Walk-In Closet
- 2 Full Bathrooms
- Double Vanity
- Separate Shower in Primary Bathroom
- Walk-in Shower
Laundry
- Laundry Room
- Laundry on main level
- Dryer
Home Security
Parking
- 2 Parking Spaces
- No Garage
- Common or Shared Parking
- Paved Parking
- 2 Open Parking Spaces
Accessible Home Design
- Accessible Full Bathroom
- Accessible Bedroom
- Accessible Common Area
- Accessible Kitchen
- Central Living Area
- Accessible Washer and Dryer
- Handicap Accessible
- Accessible Entrance
Schools
- Hilburn Academy Elementary And Middle School
- Leesville Road High School
Utilities
- Central Heating and Cooling System
- Heat Pump System
- Electric Water Heater
- Cable TV Available
Listing and Financial Details
- Assessor Parcel Number 0787326930
Community Details
Overview
- Association fees include cable TV, insurance, internet, ground maintenance, maintenance structure, pest control
- Cas Association, Phone Number (919) 788-9911
- Grove Barton Place Condos Subdivision
- Maintained Community
Amenities
- Picnic Area
Recreation
- Fitness Center
Security
- Building Security
- Carbon Monoxide Detectors
- Fire and Smoke Detector
- Fire Sprinkler System
Map
Home Values in the Area
Average Home Value in this Area
Tax History
| Year | Tax Paid | Tax Assessment Tax Assessment Total Assessment is a certain percentage of the fair market value that is determined by local assessors to be the total taxable value of land and additions on the property. | Land | Improvement |
|---|---|---|---|---|
| 2024 | $2,860 | $326,997 | $0 | $326,997 |
| 2023 | $2,172 | $197,416 | $0 | $197,416 |
| 2022 | $2,019 | $197,416 | $0 | $197,416 |
| 2021 | $1,941 | $197,416 | $0 | $197,416 |
| 2020 | $1,881 | $197,416 | $0 | $197,416 |
| 2019 | $1,799 | $155,547 | $0 | $155,547 |
| 2018 | $1,697 | $155,547 | $0 | $155,547 |
| 2017 | $1,617 | $155,547 | $0 | $155,547 |
| 2016 | $1,605 | $155,547 | $0 | $155,547 |
| 2015 | $1,856 | $177,295 | $0 | $177,295 |
| 2014 | -- | $177,295 | $0 | $177,295 |
Property History
| Date | Event | Price | Change | Sq Ft Price |
|---|---|---|---|---|
| 03/17/2025 03/17/25 | For Sale | $315,000 | -- | $222 / Sq Ft |
Deed History
| Date | Type | Sale Price | Title Company |
|---|---|---|---|
| Warranty Deed | $205,000 | None Available | |
| Warranty Deed | $156,500 | None Available | |
| Warranty Deed | $138,500 | -- |
Mortgage History
| Date | Status | Loan Amount | Loan Type |
|---|---|---|---|
| Previous Owner | $159,267 | FHA | |
| Previous Owner | $169,159 | FHA | |
| Previous Owner | $156,400 | VA | |
| Previous Owner | $97,000 | Fannie Mae Freddie Mac |
Similar Homes in Raleigh, NC
Source: Doorify MLS
MLS Number: 10082836
APN: 0787.14-32-6930-006
- 4232 Vienna Crest Dr
- 5403 Bayside Ct
- 7822 Allscott Way
- 7709 Highlandview Cir
- 6418 Swatner Dr
- 7851 Allscott Way
- 7104 Proctor Hill Dr
- 6036 Epping Forest Dr
- 6323 Pesta Ct
- 6230 Pesta Ct
- 4401 Sprague Rd
- 6244 Pesta Ct
- 7804 Hilburn Dr
- 8713 Little Deer Ln
- 6233 Pesta Ct
- 7112 Benhart Dr
- 4524 Hamptonshire Dr
- 5217 Tanglewild Dr
- 4523 Hamptonshire Dr
- 4541 Hershey Ct
