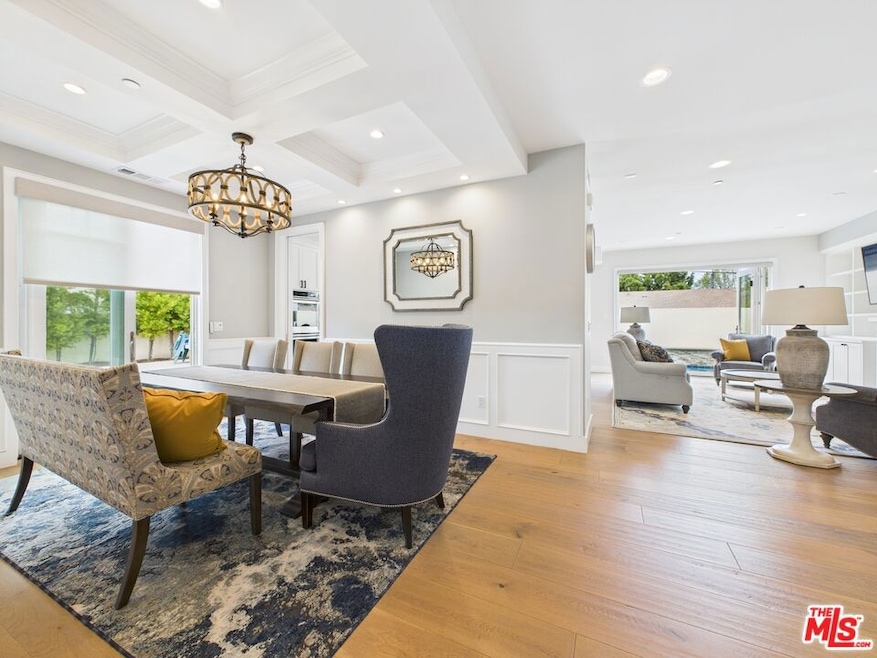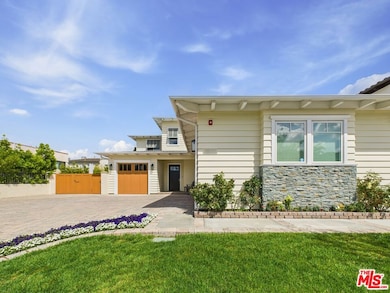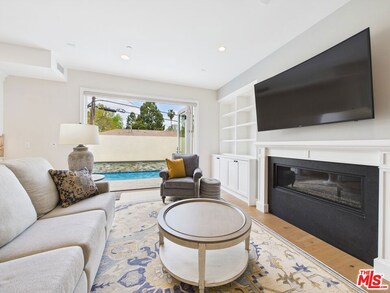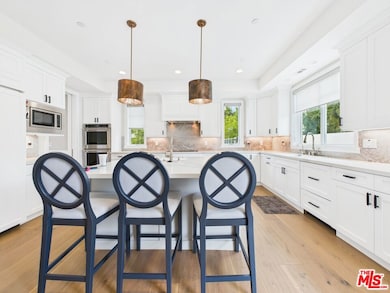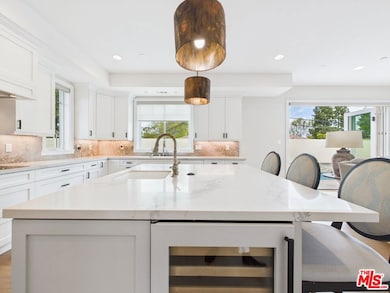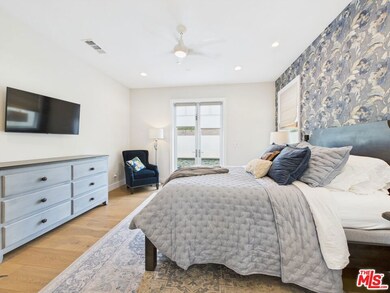
3810 Marcia Ct Culver City, CA 90232
Estimated payment $19,154/month
Highlights
- In Ground Pool
- View of Hills
- Wood Flooring
- Farragut Elementary School Rated A
- Living Room with Fireplace
- Farmhouse Style Home
About This Home
Tucked away in a quiet cul-de-sac in one of Culver City's most sought-after pockets, this home is the kind of place you don't come across often and when you do, you don't hesitate. The moment you step inside, the soaring entryway, high Ceilings, natural light, and seamless layout pull you in. It's warm, inviting, yet undeniably elegant, designed for both effortless entertaining and everyday living. The kitchen is a showstopper, blending function and beauty with its expansive counter space, custom cabinetry, and a wine cooler ready for your favorite bottles. The open living and dining areas flow effortlessly into the backyard your own private oasis. Whether it's morning coffee under the automatic awning, evenings by the fire pit, or weekend laps in the 50-foot pool, outdoor living is redefined here. And when it's time to unwind? You have two primary suites, one on each floor, offering flexibility for multi-generational living or guest accommodations. Upstairs, a loft space makes for the perfect home office with inspiring hill views, and the current gym setup (which can easily be converted back into two bedrooms) is an added bonus! With Whole Foods, top-tier dining, major studios, and scenic hiking trails all just minutes away, this location delivers the best of privacy and convenience. This isn't just another house - it's the home you've been waiting for. Schedule a private showing before it's gone.
Home Details
Home Type
- Single Family
Est. Annual Taxes
- $15,720
Year Built
- Built in 2020
Lot Details
- 9,754 Sq Ft Lot
- Cul-De-Sac
- Fenced
- Drip System Landscaping
- Property is zoned CCR1-A*
Home Design
- Farmhouse Style Home
Interior Spaces
- 3,391 Sq Ft Home
- 2-Story Property
- High Ceiling
- Ceiling Fan
- Gas Fireplace
- Living Room with Fireplace
- Dining Room
- Wood Flooring
- Views of Hills
- Laundry Room
Kitchen
- Oven or Range
- Quartz Countertops
Bedrooms and Bathrooms
- 5 Bedrooms
- Walk-In Closet
- 4 Full Bathrooms
- Double Vanity
Home Security
- Fire and Smoke Detector
- Fire Sprinkler System
Parking
- 8 Parking Spaces
- Driveway
Additional Features
- In Ground Pool
- Central Heating and Cooling System
Community Details
- No Home Owners Association
Listing and Financial Details
- Assessor Parcel Number 4204-010-128
Map
Home Values in the Area
Average Home Value in this Area
Tax History
| Year | Tax Paid | Tax Assessment Tax Assessment Total Assessment is a certain percentage of the fair market value that is determined by local assessors to be the total taxable value of land and additions on the property. | Land | Improvement |
|---|---|---|---|---|
| 2024 | $15,720 | $1,274,669 | $557,758 | $716,911 |
| 2023 | $14,957 | $1,249,676 | $546,822 | $702,854 |
| 2022 | $14,274 | $1,225,173 | $536,100 | $689,073 |
| 2021 | $13,232 | $1,113,451 | $525,589 | $587,862 |
| 2020 | $6,201 | $520,200 | $520,200 | $0 |
| 2019 | $5,907 | $510,000 | $510,000 | $0 |
Property History
| Date | Event | Price | Change | Sq Ft Price |
|---|---|---|---|---|
| 04/07/2025 04/07/25 | Pending | -- | -- | -- |
| 03/31/2025 03/31/25 | For Sale | $3,197,000 | -- | $943 / Sq Ft |
Deed History
| Date | Type | Sale Price | Title Company |
|---|---|---|---|
| Interfamily Deed Transfer | -- | Fnc Title Of California | |
| Deed | -- | -- |
Mortgage History
| Date | Status | Loan Amount | Loan Type |
|---|---|---|---|
| Open | $3,765,000 | Reverse Mortgage Home Equity Conversion Mortgage | |
| Closed | -- | No Value Available | |
| Previous Owner | $496,000 | Construction |
Similar Homes in the area
Source: The MLS
MLS Number: 25519047
APN: 4204-010-128
- 5827 Bowcroft St Unit 2
- 5845 Bowcroft St Unit 4
- 5832 Bowcroft St Unit 4
- 5830 Bowcroft St Unit 4
- 3862 Hollyview Terrace
- 3605 Kalsman Dr Unit 1
- 3621 Kalsman Dr Unit 1
- 3610 Kalsman Dr Unit 2
- 3614 Kalsman Dr Unit 1
- 3641 S Genesee Ave
- 5763 1/2 Clemson St
- 5628 Clemson St
- 5648 Corbett St
- 3606 Schaefer St
- 8617 Higuera St
- 3643 Helms Ave
- 3643 Helms Ave Unit A
- 3645 Helms Ave
- 5464 1/2 Village Green
- 5417 Village Green
