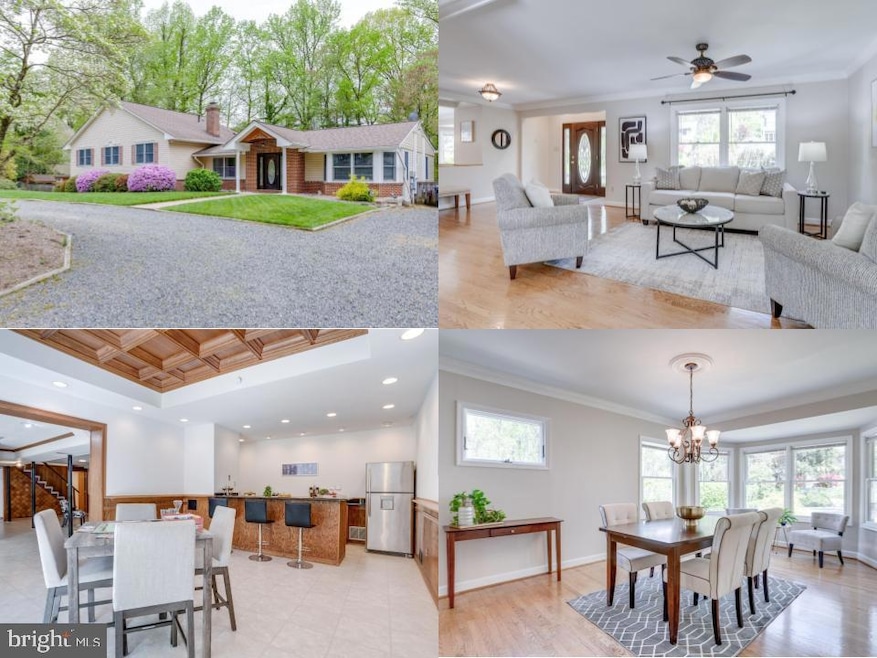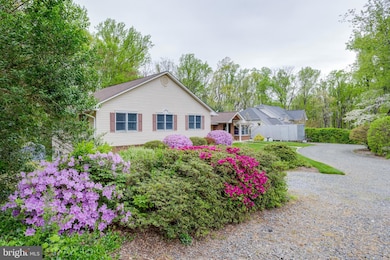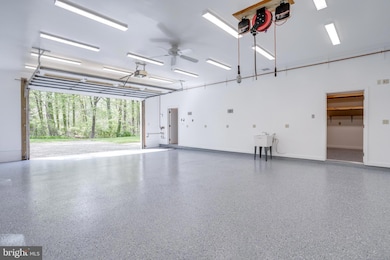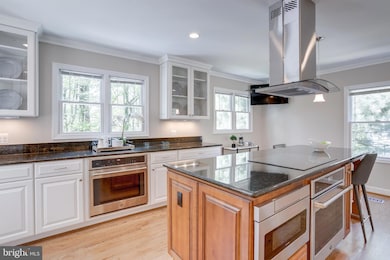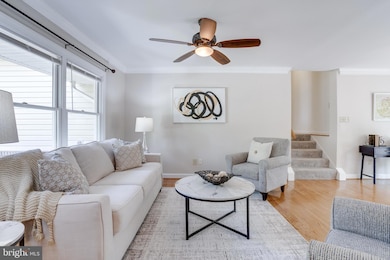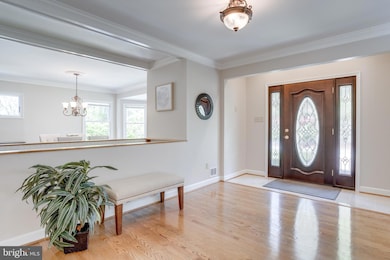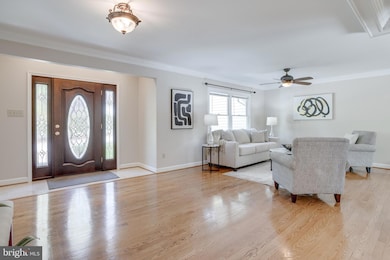
3810 Pineland St Fairfax, VA 22031
Mantua NeighborhoodEstimated payment $7,315/month
Highlights
- Popular Property
- Gourmet Kitchen
- Wood Burning Stove
- Mantua Elementary School Rated A
- Open Floorplan
- Rambler Architecture
About This Home
*Open Houses: 5-7 PM Friday, April 25 | 1-3 PM Saturday, April 26 | 1-4 PM Sunday, April 27.*Exceptional Entertainer’s Dream in the Sought-After Mantua/Frost/Woodson School Pyramid!Welcome to this beautifully upgraded home that blends luxurious comfort with practical functionality—all located at the end of a cul-de-sac with plenty of privacy. The heart of the home is a stunning gourmet kitchen, thoughtfully designed for both everyday living and entertaining. It features high-end appliances, a center island with a cooktop, two separate ovens, a built-in microwave on the island, granite counters and abundant counter and cabinet space. Just off the kitchen, step out onto your low-maintenance Trex deck, perfect for summer gatherings or quiet mornings overlooking the spacious, fully fenced backyard.The main level layout is open and provides a flexible design with space for living, dining, working, etc. A few steps up from this level are three spacious bedrooms each with extra large closets, including a generous primary suite with a huge walk-in closet and a luxurious ensuite bath featuring a large jacuzzi tub and separate shower—your private retreat.Downstairs, the finished walkout basement is truly a destination in itself. It boasts a custom 12-foot oak bar complete with a stainless steel sink, garbage disposal, and full-size stainless steel refrigerator. The bar area is enhanced by 10-foot ceilings and a 12x12 custom oak coffered drop-tile ceiling, all wired for dual TVs and surround sound, making it the ultimate spot for entertaining or relaxing in style.The basement family room centers around a wood-burning stove set on a custom stone hearth—not only cozy but powerful enough to heat the entire home. It’s also pre-wired for a premium entertainment or surround sound system. This level also features a fourth bedroom and a flexible den or office space, ideal for guests or working from home.The 25x35 garage which can house four cars is a rare find with 10.5-foot ceilings, new epoxy flooring (2025), and advanced wiring including 12 Cat-3 voice lines and 8 Cat-5e internet lines, making it ideal for a workshop, studio, or high-tech workspace. It also includes a 12x8 utility/storage room. Access to the garage is located around the back of the home, allowing for a clean curb appeal up front.And speaking of parking—you’ll never run out of space. With a front driveway, side parking, and rear access to the garage, the property offers enough room to comfortably accommodate up to 15 vehicles—a rare luxury in this area!The location is ideal with access to shopping, restaurants, trails, parks, and all the major commuter routes, including blocks to the Metro bus! This home offers the perfect blend of elegance, technology, space, and location—don’t miss the opportunity to make it yours.
Open House Schedule
-
Saturday, April 26, 20251:00 to 3:00 pm4/26/2025 1:00:00 PM +00:004/26/2025 3:00:00 PM +00:00Add to Calendar
-
Sunday, April 27, 20251:00 to 4:00 pm4/27/2025 1:00:00 PM +00:004/27/2025 4:00:00 PM +00:00Add to Calendar
Home Details
Home Type
- Single Family
Est. Annual Taxes
- $10,917
Year Built
- Built in 1955
Lot Details
- 0.52 Acre Lot
- Property is Fully Fenced
- Landscaped
- Back Yard
- Property is in excellent condition
- Property is zoned 110
Parking
- 4 Car Attached Garage
- 6 Driveway Spaces
- Front Facing Garage
- Garage Door Opener
- Gravel Driveway
Home Design
- Rambler Architecture
- Brick Exterior Construction
- Vinyl Siding
Interior Spaces
- Property has 3 Levels
- Open Floorplan
- Built-In Features
- Bar
- Ceiling Fan
- Wood Burning Stove
- Window Treatments
- Living Room
- Dining Room
- Storage Room
- Wood Flooring
- Basement Fills Entire Space Under The House
Kitchen
- Gourmet Kitchen
- Built-In Oven
- Cooktop
- Built-In Microwave
- Ice Maker
- Dishwasher
- Kitchen Island
- Disposal
Bedrooms and Bathrooms
- En-Suite Primary Bedroom
- Walk-In Closet
Laundry
- Laundry Room
- Dryer
- Washer
Outdoor Features
- Shed
Schools
- Mantua Elementary School
- Frost Middle School
- Woodson High School
Utilities
- Forced Air Zoned Heating and Cooling System
- Heating System Uses Oil
- Heat Pump System
- Electric Water Heater
Community Details
- No Home Owners Association
- Little River Pines Subdivision
Listing and Financial Details
- Tax Lot 25
- Assessor Parcel Number 0593 08 0025
Map
Home Values in the Area
Average Home Value in this Area
Tax History
| Year | Tax Paid | Tax Assessment Tax Assessment Total Assessment is a certain percentage of the fair market value that is determined by local assessors to be the total taxable value of land and additions on the property. | Land | Improvement |
|---|---|---|---|---|
| 2024 | $9,901 | $854,610 | $415,000 | $439,610 |
| 2023 | $9,351 | $828,650 | $415,000 | $413,650 |
| 2022 | $9,131 | $798,540 | $393,000 | $405,540 |
| 2021 | $8,258 | $703,710 | $342,000 | $361,710 |
| 2020 | $8,175 | $690,710 | $329,000 | $361,710 |
| 2019 | $7,541 | $637,190 | $311,000 | $326,190 |
| 2018 | $7,080 | $615,640 | $302,000 | $313,640 |
| 2017 | $7,148 | $615,640 | $302,000 | $313,640 |
| 2016 | $6,646 | $573,640 | $260,000 | $313,640 |
| 2015 | $6,402 | $573,640 | $260,000 | $313,640 |
| 2014 | $5,821 | $522,730 | $250,000 | $272,730 |
Property History
| Date | Event | Price | Change | Sq Ft Price |
|---|---|---|---|---|
| 04/23/2025 04/23/25 | For Sale | $1,149,888 | -- | $291 / Sq Ft |
Deed History
| Date | Type | Sale Price | Title Company |
|---|---|---|---|
| Quit Claim Deed | -- | -- | |
| Quit Claim Deed | -- | -- | |
| Quit Claim Deed | -- | -- | |
| Quit Claim Deed | -- | -- |
Mortgage History
| Date | Status | Loan Amount | Loan Type |
|---|---|---|---|
| Open | $242,600 | New Conventional | |
| Closed | $299,375 | New Conventional | |
| Previous Owner | $306,375 | New Conventional | |
| Previous Owner | $25,000 | Credit Line Revolving |
Similar Homes in Fairfax, VA
Source: Bright MLS
MLS Number: VAFX2235258
APN: 0593-08-0025
- 3711 Millbank Ct
- 3808 Ridgelea Dr
- 3708 Morningside Dr
- 4013 Old Hickory Rd
- 8617 Woodbine Ln
- 8815 Southwick St
- 4024 Iva Ln
- 3805 Shelley Ln
- 3819 Poe Ct
- 4140 Elizabeth Ln
- 3611 Kirkwood Dr
- 8529 Forest St
- 4212 Sherando Ln
- 9117 Hunting Pines Place
- 4212 Wakefield Dr
- 8712 Mary Lee Ln
- 8525 Raleigh Ave
- 3808 Winterset Dr
- 9017 Ellenwood Ln
- 4045 Taylor Dr
