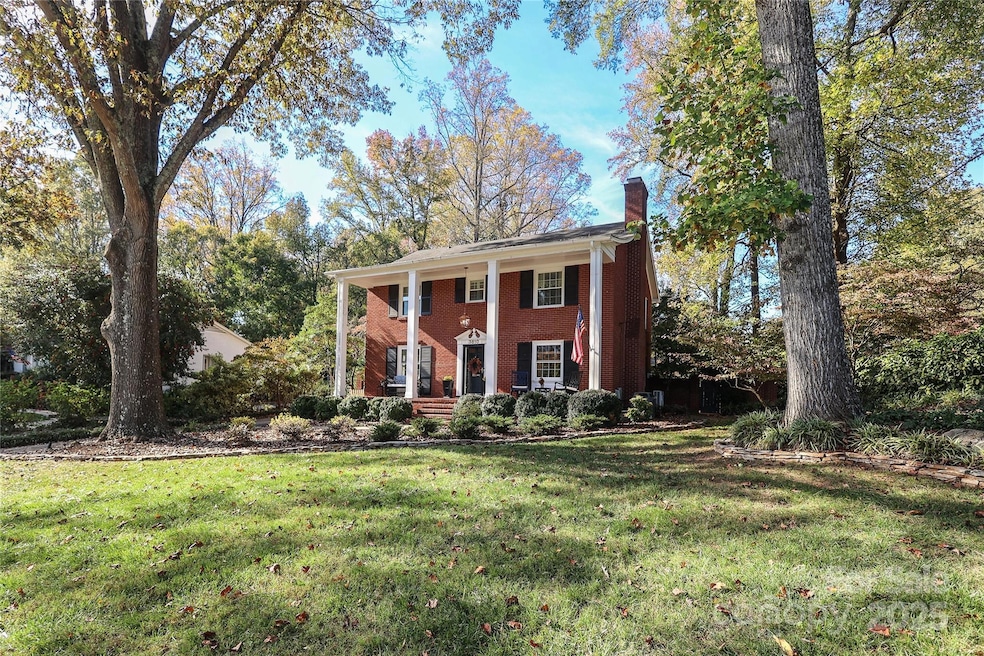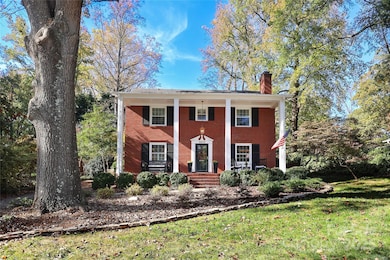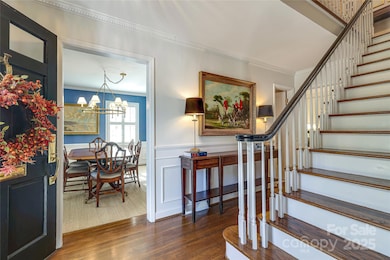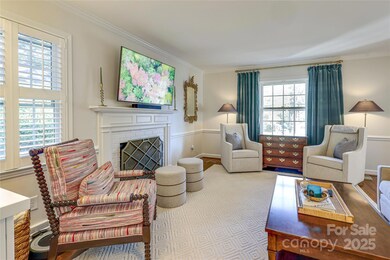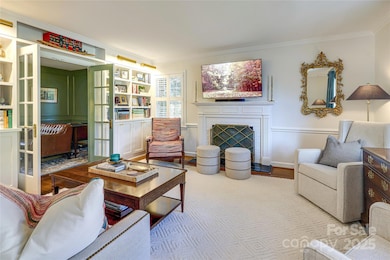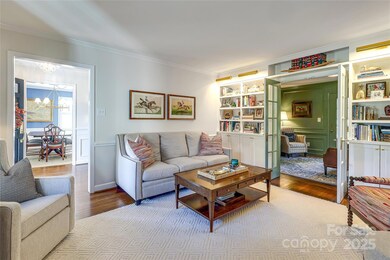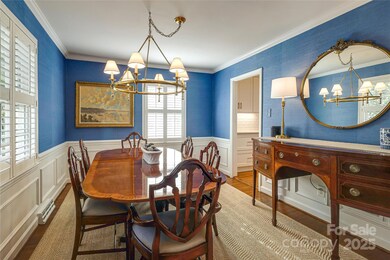
3810 Rhodes Ave Charlotte, NC 28210
Beverly Woods NeighborhoodHighlights
- Colonial Architecture
- Wood Flooring
- Laundry Room
- Sharon Elementary Rated A-
- Covered patio or porch
- Entrance Foyer
About This Home
As of February 2025Welcome home to 3810 Rhodes located in coveted Beverly Woods neighborhood in the heart of SouthPark. This beautifully updated 4 bed 2.5 bath is a show stopper! Recent updates include master bath renovation, custom closet systems, guest bath remodel, designer lighting, built in bookshelves in living, office paneling and doors, kitchen refresh, laundry revamp, all new interior doors and Emtek hardware, fresh painting, designer wallpaper just to name a few! The flow and functionality of this home is one of the most desirable floorplans in BW. You will love the charm and inviting feel as soon as you walk through the door. The rear lawn is a private oasis with w garden path, new irrigation, fenced yard and two different patio areas. This neighborhood has so much to offer such as community pool. Close to dining, shops and. Absolutely Stunning!
Last Agent to Sell the Property
Helen Adams Realty Brokerage Email: lgonyea@helenadamsrealty.com License #264681

Home Details
Home Type
- Single Family
Est. Annual Taxes
- $5,349
Year Built
- Built in 1961
Lot Details
- Back Yard Fenced
- Irrigation
- Property is zoned N1-A
Parking
- Driveway
Home Design
- Colonial Architecture
- Four Sided Brick Exterior Elevation
Interior Spaces
- 2-Story Property
- French Doors
- Entrance Foyer
- Living Room with Fireplace
- Crawl Space
- Pull Down Stairs to Attic
- Laundry Room
Kitchen
- Gas Range
- Dishwasher
- Disposal
Flooring
- Wood
- Tile
Bedrooms and Bathrooms
- 4 Bedrooms
Outdoor Features
- Covered patio or porch
- Shed
Schools
- Sharon Elementary School
- Alexander Graham Middle School
- South Mecklenburg High School
Utilities
- Forced Air Heating and Cooling System
Community Details
- Voluntary home owners association
- Beverly Woods Subdivision
Listing and Financial Details
- Assessor Parcel Number 179-073-10
Map
Home Values in the Area
Average Home Value in this Area
Property History
| Date | Event | Price | Change | Sq Ft Price |
|---|---|---|---|---|
| 02/27/2025 02/27/25 | Sold | $1,025,000 | +7.9% | $465 / Sq Ft |
| 01/25/2025 01/25/25 | For Sale | $950,000 | 0.0% | $431 / Sq Ft |
| 01/24/2025 01/24/25 | Pending | -- | -- | -- |
| 01/23/2025 01/23/25 | For Sale | $950,000 | +20.3% | $431 / Sq Ft |
| 05/16/2022 05/16/22 | Sold | $790,000 | +13.0% | $361 / Sq Ft |
| 04/17/2022 04/17/22 | Pending | -- | -- | -- |
| 04/16/2022 04/16/22 | For Sale | $699,000 | +47.2% | $320 / Sq Ft |
| 10/15/2019 10/15/19 | Sold | $475,000 | -2.1% | $226 / Sq Ft |
| 08/30/2019 08/30/19 | Pending | -- | -- | -- |
| 08/12/2019 08/12/19 | Price Changed | $485,000 | -2.0% | $231 / Sq Ft |
| 06/23/2019 06/23/19 | Price Changed | $495,000 | -1.0% | $235 / Sq Ft |
| 05/28/2019 05/28/19 | Price Changed | $500,000 | -2.0% | $238 / Sq Ft |
| 05/14/2019 05/14/19 | For Sale | $510,000 | +7.4% | $242 / Sq Ft |
| 04/26/2019 04/26/19 | Off Market | $475,000 | -- | -- |
| 04/26/2019 04/26/19 | For Sale | $500,000 | 0.0% | $238 / Sq Ft |
| 03/29/2019 03/29/19 | Pending | -- | -- | -- |
| 03/27/2019 03/27/19 | For Sale | $500,000 | -- | $238 / Sq Ft |
Tax History
| Year | Tax Paid | Tax Assessment Tax Assessment Total Assessment is a certain percentage of the fair market value that is determined by local assessors to be the total taxable value of land and additions on the property. | Land | Improvement |
|---|---|---|---|---|
| 2023 | $5,349 | $674,800 | $325,000 | $349,800 |
| 2022 | $4,339 | $436,600 | $210,000 | $226,600 |
| 2021 | $4,328 | $436,600 | $210,000 | $226,600 |
| 2020 | $4,218 | $437,100 | $210,000 | $227,100 |
| 2019 | $4,310 | $437,100 | $210,000 | $227,100 |
| 2018 | $4,001 | $299,400 | $150,000 | $149,400 |
| 2017 | $3,938 | $299,400 | $150,000 | $149,400 |
| 2016 | $3,929 | $299,400 | $150,000 | $149,400 |
| 2015 | $3,917 | $299,400 | $150,000 | $149,400 |
| 2014 | $4,176 | $320,300 | $150,000 | $170,300 |
Mortgage History
| Date | Status | Loan Amount | Loan Type |
|---|---|---|---|
| Open | $686,000 | New Conventional | |
| Closed | $686,000 | New Conventional | |
| Previous Owner | $632,000 | New Conventional | |
| Previous Owner | $400,000 | New Conventional | |
| Previous Owner | $380,000 | New Conventional | |
| Previous Owner | $71,000 | Credit Line Revolving | |
| Previous Owner | $283,600 | Adjustable Rate Mortgage/ARM | |
| Previous Owner | $283,600 | Adjustable Rate Mortgage/ARM | |
| Previous Owner | $297,900 | Purchase Money Mortgage | |
| Previous Owner | $270,000 | Credit Line Revolving | |
| Previous Owner | $50,000 | Credit Line Revolving |
Deed History
| Date | Type | Sale Price | Title Company |
|---|---|---|---|
| Warranty Deed | $1,025,000 | Integrated Title | |
| Warranty Deed | $1,025,000 | Integrated Title | |
| Warranty Deed | $790,000 | Tryon Title | |
| Warranty Deed | $475,000 | None Available | |
| Warranty Deed | $372,500 | Investors Title |
Similar Homes in Charlotte, NC
Source: Canopy MLS (Canopy Realtor® Association)
MLS Number: 4215189
APN: 179-073-10
- 3808 Severn Ave
- 3911 Kitley Place
- 3830 Lovett Cir
- 6711 Conservatory Ln
- 3614 Champaign St
- 4132 Sulkirk Rd
- 4001 Glenfall Ave
- 3828 Chandworth Rd
- 5901 Quail Hollow Rd Unit G
- 6910 Green Turtle Dr
- 5807 Sharon Rd Unit A
- 5909 Quail Hollow Rd Unit B
- 5903 Quail Hollow Rd Unit D
- 6301 Park Dr S
- 5929 Quail Hollow Rd Unit B
- 3324 Champaign St
- 4124 Sherbrooke Dr
- 3916 Riverbend Rd
- 3010 Parkstone Dr
- 3827 Bramwyck Dr
