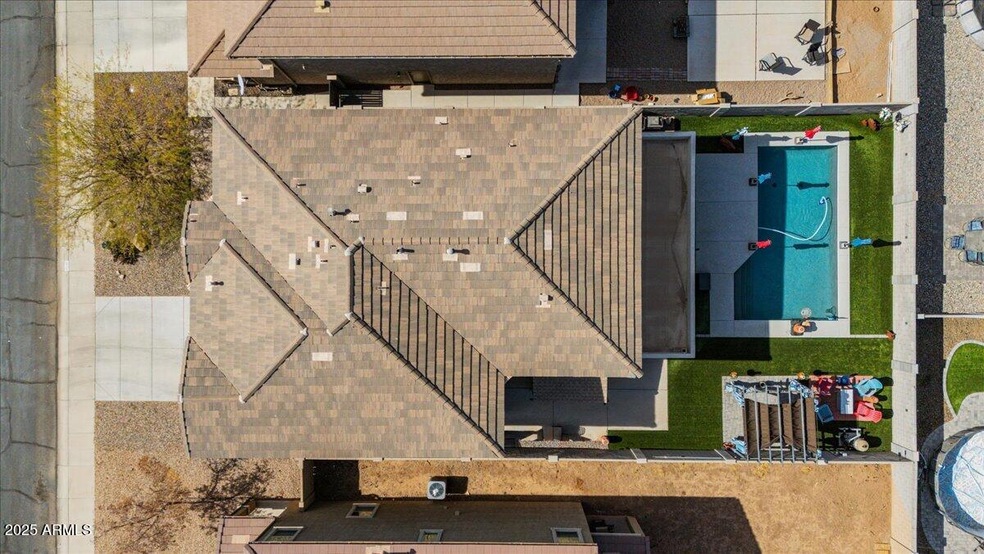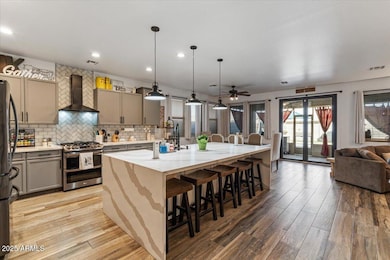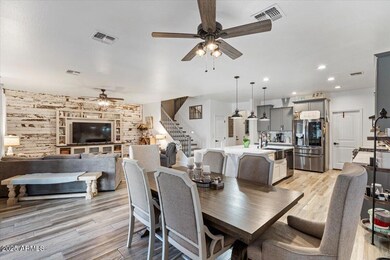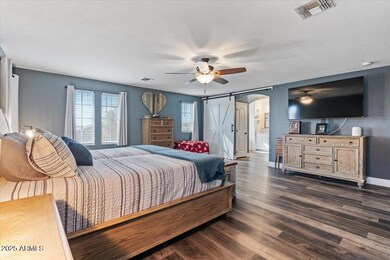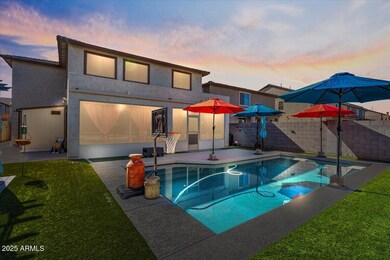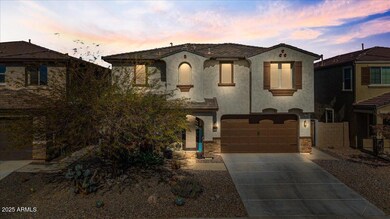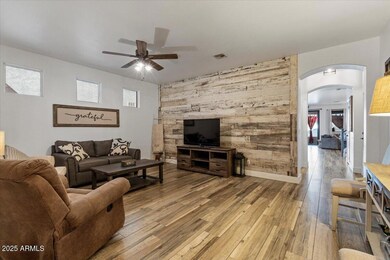
38100 W Santa Clara Ave Maricopa, AZ 85138
Estimated payment $3,124/month
Highlights
- Private Pool
- Double Pane Windows
- Dual Vanity Sinks in Primary Bathroom
- Two Primary Bathrooms
- Tandem Parking
- Screened Patio
About This Home
This isn't just a house—it's a home designed to make life easier and more enjoyable! Loaded with upgrades and smart features, this beauty has it all. From the security doors and storage shed to the tandem garage with a back bay door for easy yard access, every detail has been thought through. The exterior shines with new sunscreens, gutters, fresh paint, and epoxy-coated floors, while the lush turf adds a low-maintenance touch of green. Inside, you'll find gorgeous upgraded tile floors, stylish barn doors, and a massive 9ft+ quartz waterfall kitchen island—a dream for anyone who loves to cook or entertain! The upstairs bath even has Bluetooth speakers for those shower karaoke sessions. Plus, with brand-new HVAC units, you'll stay comfortable year-round. Love to swim? There is a new pool vac and the solar cover extend will your swim season by at least two more months. The outdoor living, the large screened-in porch is perfect for relaxing, while the new natural gas Weber grill makes BBQ nights effortless. This home is truly packed with extras that make day-to-day life smoother. Don't miss out on this gem
Home Details
Home Type
- Single Family
Est. Annual Taxes
- $2,802
Year Built
- Built in 2015
Lot Details
- 5,751 Sq Ft Lot
- Desert faces the front of the property
- Block Wall Fence
- Artificial Turf
- Front Yard Sprinklers
- Sprinklers on Timer
HOA Fees
- $105 Monthly HOA Fees
Parking
- 2 Open Parking Spaces
- 3 Car Garage
- Tandem Parking
Home Design
- Wood Frame Construction
- Tile Roof
- Stucco
Interior Spaces
- 3,167 Sq Ft Home
- 2-Story Property
- Ceiling height of 9 feet or more
- Ceiling Fan
- Double Pane Windows
- Security System Leased
- Washer and Dryer Hookup
Kitchen
- Breakfast Bar
- Built-In Microwave
- Kitchen Island
Flooring
- Floors Updated in 2023
- Tile
- Vinyl
Bedrooms and Bathrooms
- 4 Bedrooms
- Two Primary Bathrooms
- Primary Bathroom is a Full Bathroom
- 2.5 Bathrooms
- Dual Vanity Sinks in Primary Bathroom
- Bathtub With Separate Shower Stall
Outdoor Features
- Private Pool
- Screened Patio
Schools
- Santa Cruz Elementary School
- Desert Wind Middle School
- Maricopa High School
Utilities
- Cooling Available
- Heating System Uses Natural Gas
- Water Softener
- High Speed Internet
- Cable TV Available
Listing and Financial Details
- Tax Lot 82
- Assessor Parcel Number 502-55-523
Community Details
Overview
- Association fees include ground maintenance
- Trestle Association
- Built by Pinnacle West Homes
- Rancho Mirage Estates Parcel 5 Subdivision
Recreation
- Community Playground
- Bike Trail
Map
Home Values in the Area
Average Home Value in this Area
Tax History
| Year | Tax Paid | Tax Assessment Tax Assessment Total Assessment is a certain percentage of the fair market value that is determined by local assessors to be the total taxable value of land and additions on the property. | Land | Improvement |
|---|---|---|---|---|
| 2025 | $2,802 | $37,911 | -- | -- |
| 2024 | $2,651 | $45,874 | -- | -- |
| 2023 | $2,729 | $37,109 | $3,398 | $33,711 |
| 2022 | $2,651 | $28,158 | $2,265 | $25,893 |
| 2021 | $2,531 | $23,710 | $0 | $0 |
| 2020 | $2,416 | $23,426 | $0 | $0 |
| 2019 | $2,323 | $21,661 | $0 | $0 |
| 2018 | $2,292 | $20,068 | $0 | $0 |
| 2017 | $2,183 | $20,235 | $0 | $0 |
| 2016 | $1,965 | $19,606 | $1,250 | $18,356 |
| 2014 | $255 | $1,600 | $1,600 | $0 |
Property History
| Date | Event | Price | Change | Sq Ft Price |
|---|---|---|---|---|
| 04/22/2025 04/22/25 | Price Changed | $499,000 | -2.0% | $158 / Sq Ft |
| 03/25/2025 03/25/25 | Price Changed | $509,000 | -1.2% | $161 / Sq Ft |
| 02/24/2025 02/24/25 | Price Changed | $515,000 | -0.8% | $163 / Sq Ft |
| 02/13/2025 02/13/25 | Price Changed | $519,000 | -1.9% | $164 / Sq Ft |
| 02/06/2025 02/06/25 | For Sale | $529,000 | +8.4% | $167 / Sq Ft |
| 12/17/2021 12/17/21 | Sold | $488,000 | 0.0% | $154 / Sq Ft |
| 11/22/2021 11/22/21 | For Sale | $487,900 | 0.0% | $154 / Sq Ft |
| 11/21/2021 11/21/21 | Off Market | $488,000 | -- | -- |
| 11/03/2021 11/03/21 | For Sale | $487,900 | +95.9% | $154 / Sq Ft |
| 09/04/2019 09/04/19 | Sold | $249,000 | -0.4% | $79 / Sq Ft |
| 07/29/2019 07/29/19 | Pending | -- | -- | -- |
| 06/26/2019 06/26/19 | Price Changed | $250,000 | -3.8% | $79 / Sq Ft |
| 06/12/2019 06/12/19 | Price Changed | $259,900 | -2.8% | $82 / Sq Ft |
| 05/30/2019 05/30/19 | Price Changed | $267,500 | -0.9% | $84 / Sq Ft |
| 05/03/2019 05/03/19 | Price Changed | $270,000 | -1.8% | $85 / Sq Ft |
| 04/11/2019 04/11/19 | Price Changed | $275,000 | -1.8% | $87 / Sq Ft |
| 03/22/2019 03/22/19 | For Sale | $280,000 | -- | $88 / Sq Ft |
Deed History
| Date | Type | Sale Price | Title Company |
|---|---|---|---|
| Warranty Deed | $488,000 | Equitable Title Agency | |
| Interfamily Deed Transfer | -- | Title Alliance Of Valley Agc | |
| Warranty Deed | $249,000 | Title Alliance Of Valley Agc | |
| Interfamily Deed Transfer | -- | Pioneer Title Agency Inc | |
| Special Warranty Deed | $222,085 | Pioneer Title Agency Inc | |
| Special Warranty Deed | $37,000 | Pioneer Title Agency Inc | |
| Cash Sale Deed | $160,000 | Pioneer Title Agency Inc |
Mortgage History
| Date | Status | Loan Amount | Loan Type |
|---|---|---|---|
| Open | $463,600 | New Conventional | |
| Previous Owner | $199,200 | New Conventional | |
| Previous Owner | $218,062 | FHA | |
| Previous Owner | $172,400 | New Conventional |
Similar Homes in Maricopa, AZ
Source: Arizona Regional Multiple Listing Service (ARMLS)
MLS Number: 6816123
APN: 502-55-523
- 38100 W Santa Clara Ave
- 38124 W Santa Barbara Ave
- 38062 W San Capistrano Ave
- 38085 W San Capistrano Ave
- 38162 W Santa Monica Ave
- 38183 W San Ildefanso Ave
- 38197 W San Clemente St
- 38114 W San Clemente St
- 38101 W Santa Maria St
- 18280 N Piccolo Dr
- 37582 W San Clemente St
- 37536 W Patterson St
- 37535 W Patterson St
- 37551 W Patterson St
- 37566 W San Clemente St
- 37550 W San Clemente St
- 37549 W San Clemente St
- 37820 W San Sisto Ave
- 37703 W San Ildefanso Ave
- 37784 W San Sisto Ave
