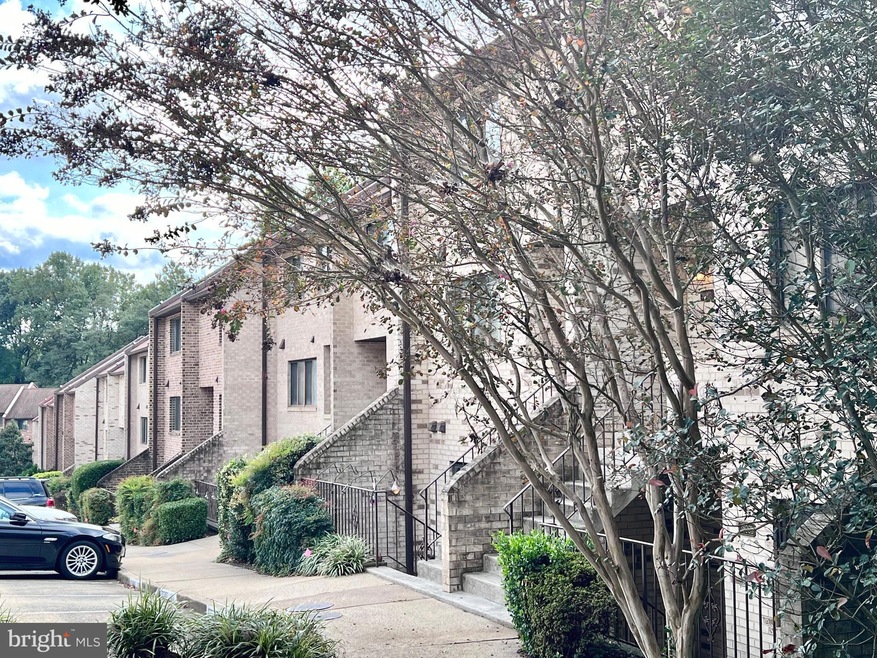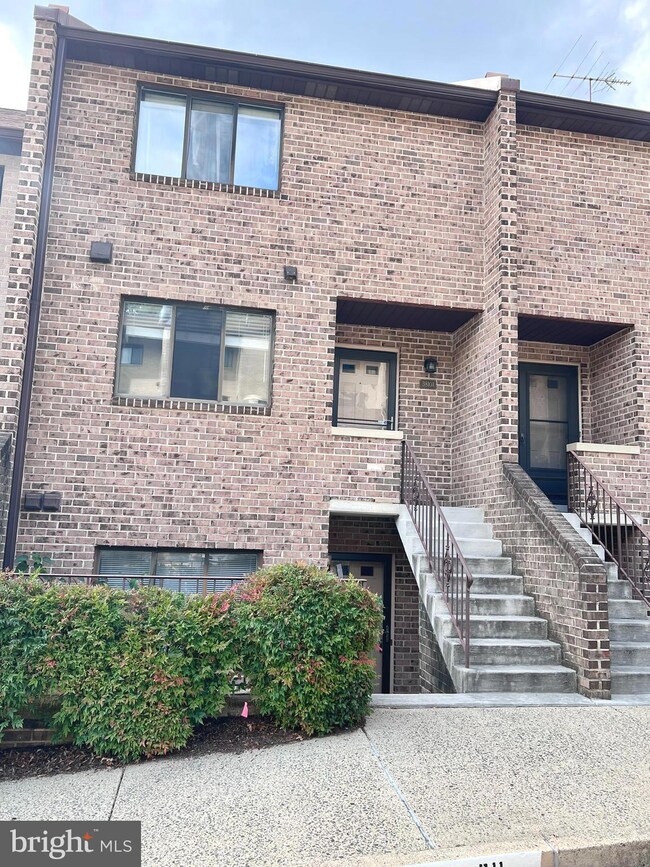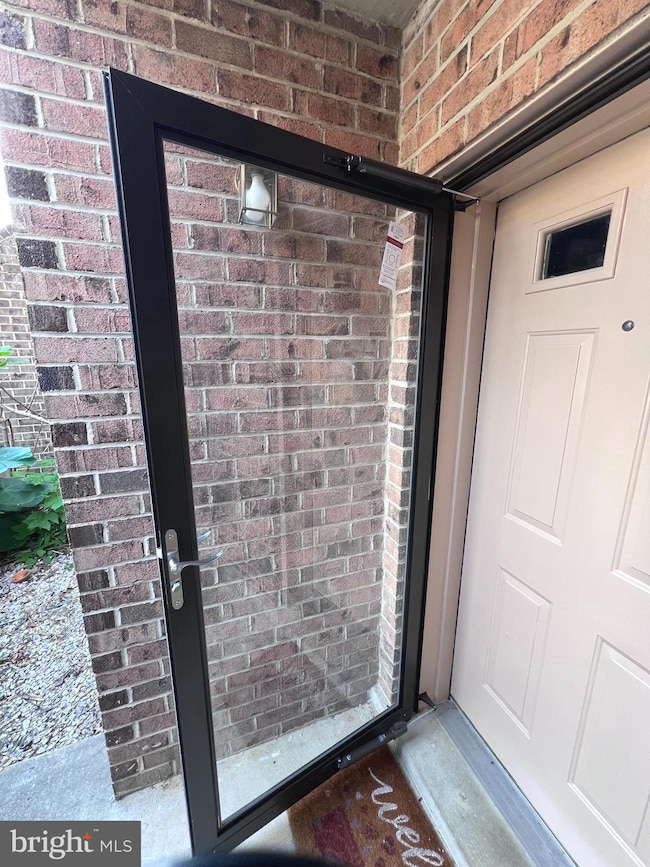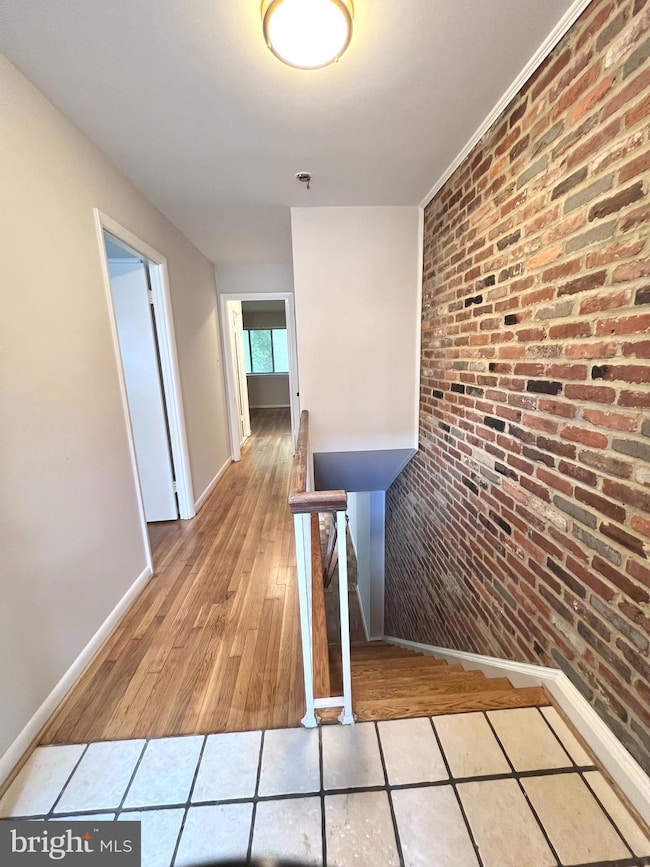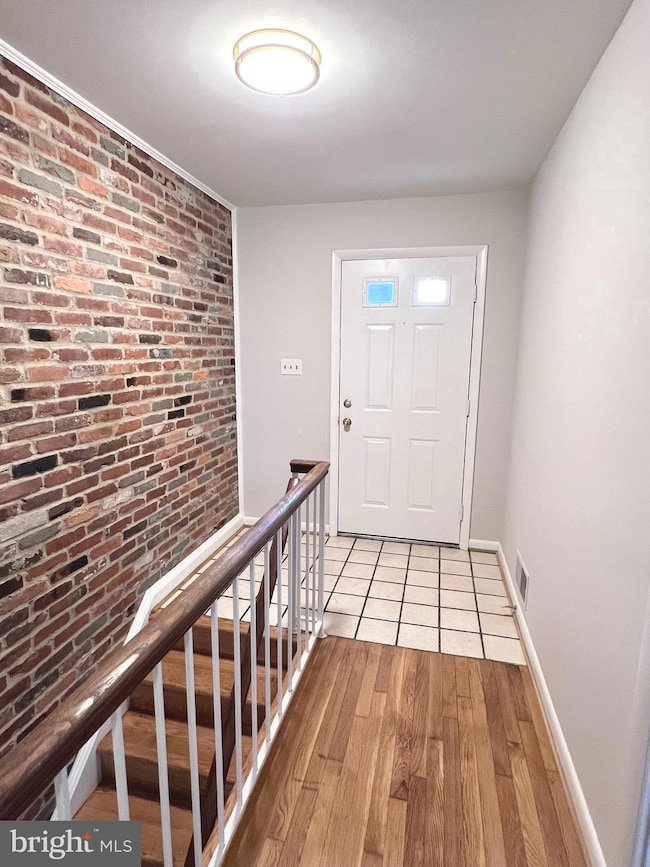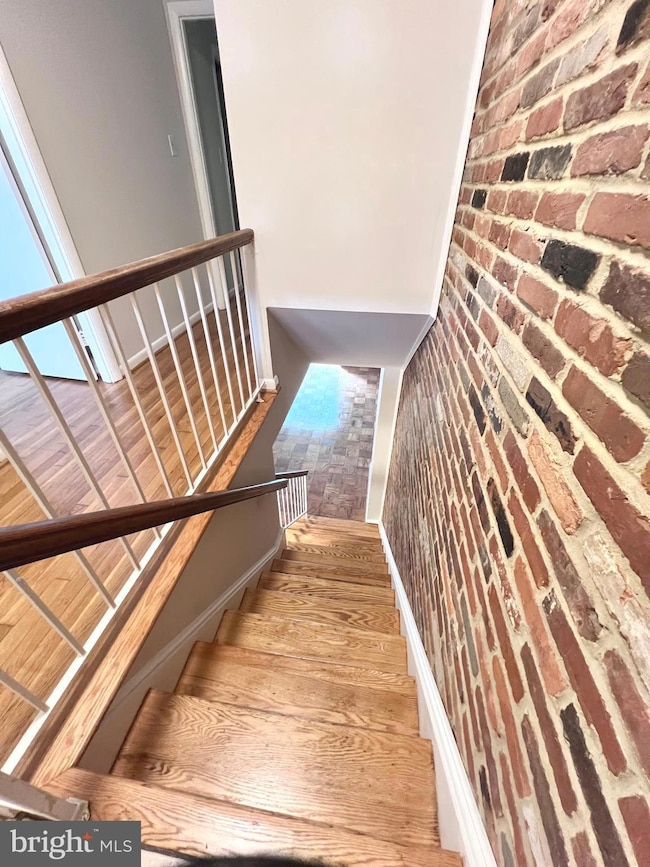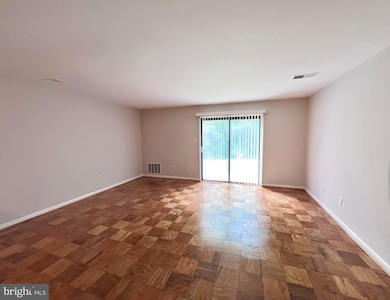
3810B Steppes Ct Unit 3810B Falls Church, VA 22041
Bailey's Crossroads NeighborhoodHighlights
- Open Floorplan
- Contemporary Architecture
- Main Floor Bedroom
- Belvedere Elementary School Rated A-
- Wood Flooring
- 3-minute walk to Lillian Carey Park
About This Home
As of December 2024BEAUTIFUL + MOVE-IN READY *Large and UPDATED 2-level townhouse condo in an ideal location *Freshly custom painted throughout *Huge living area with beautifully refinished wood floors and walk out to patio overlooking serene common area *Nice sized dining room w/ceiling fan *Eat-in white kitchen w/all NEW stainless appliances, gorgeous NEW granite counters, ample cabinet space, NEW flooring + space for a table *Full size Washer & Dryer in unit * Updated powder room at living area + extra storage *Bedroom level has two (2) en-suite bedrooms each with an updated full bath and + wonderful closet storage *Stairwell with stylish exposed brick accent wall *UPDATED HVAC + Water heater 2021 *Front patio/garden area *One (1) assigned parking space + extra on-site parking *Low condo fee *Location that is awesome: You can walk, bike or ride to so many places. Close to the shopping, numerous restaurants; easy commute to DC, Pentagon, Amazon HQ2, Old Town; easy access to 395, 495, Rt. 50, Rt. 66; near parks; recreation; Lake Barcroft, Theaters and so much more.
Townhouse Details
Home Type
- Townhome
Est. Annual Taxes
- $4,634
Year Built
- Built in 1983
Lot Details
- Property is in very good condition
HOA Fees
- $267 Monthly HOA Fees
Home Design
- Contemporary Architecture
- Brick Exterior Construction
- Slab Foundation
Interior Spaces
- 1,242 Sq Ft Home
- Property has 2 Levels
- Open Floorplan
- Ceiling Fan
- Combination Dining and Living Room
Kitchen
- Breakfast Area or Nook
- Eat-In Kitchen
- Gas Oven or Range
- Built-In Microwave
- Dishwasher
- Stainless Steel Appliances
- Upgraded Countertops
- Disposal
Flooring
- Wood
- Ceramic Tile
Bedrooms and Bathrooms
- 2 Main Level Bedrooms
- En-Suite Bathroom
- Walk-In Closet
- Walk-in Shower
Laundry
- Laundry in unit
- Dryer
- Washer
Parking
- 2 Open Parking Spaces
- 2 Parking Spaces
- Parking Lot
- Surface Parking
- 1 Assigned Parking Space
Schools
- Belvedere Elementary School
- Glasgow Middle School
- Justice High School
Utilities
- Forced Air Heating and Cooling System
- Natural Gas Water Heater
- Phone Available
- Cable TV Available
Listing and Financial Details
- Assessor Parcel Number 0614 32 3810B
Community Details
Overview
- Association fees include common area maintenance, lawn maintenance, parking fee, reserve funds, road maintenance, sewer, snow removal, trash
- Steppes Of Barcroft Condo
- Steppes Of Barcroft Subdivision, B Lower Floorplan
Amenities
- Common Area
Pet Policy
- Dogs and Cats Allowed
Map
Home Values in the Area
Average Home Value in this Area
Property History
| Date | Event | Price | Change | Sq Ft Price |
|---|---|---|---|---|
| 12/23/2024 12/23/24 | Sold | $405,000 | -2.4% | $326 / Sq Ft |
| 11/21/2024 11/21/24 | Pending | -- | -- | -- |
| 11/07/2024 11/07/24 | Price Changed | $414,900 | -2.4% | $334 / Sq Ft |
| 10/17/2024 10/17/24 | For Sale | $425,000 | -- | $342 / Sq Ft |
Similar Home in Falls Church, VA
Source: Bright MLS
MLS Number: VAFX2206252
- 3891B Steppes Ct
- 3762 Madison Ln Unit 3762B
- 3705 Ambrose Hills Rd
- 3747 Powell Ln
- 3615 Madison Ln
- 3817 Bell Manor Ct
- 6119 Madison Crest Ct
- 3660 Madison Watch Way
- 3803 Bell Manor Ct
- 6086 Madison Pointe Ct
- 3800 Powell Ln Unit 828
- 3800 Powell Ln Unit 703
- 3800 Powell Ln Unit 804
- 3800 Powell Ln Unit 727
- 6202 Parkhill Dr
- 3520 Tyler St
- 3518 Pinetree Terrace
- 6206 Yellowstone Dr
- 3903 Cook St
- 3504 Lake St
