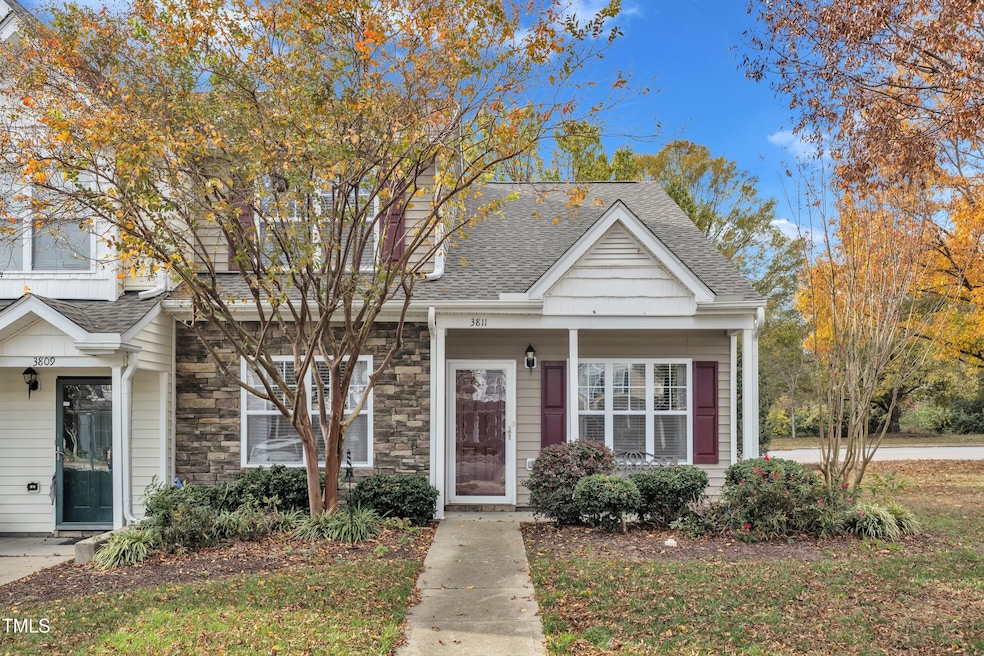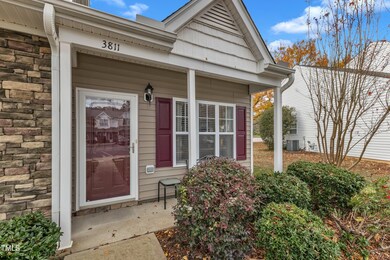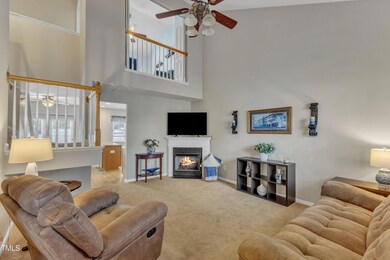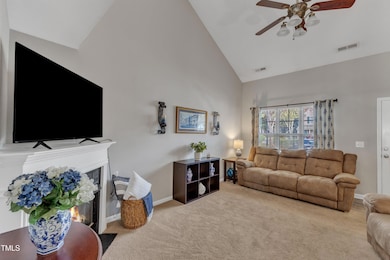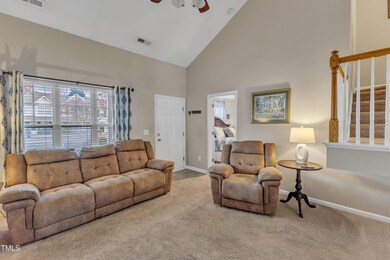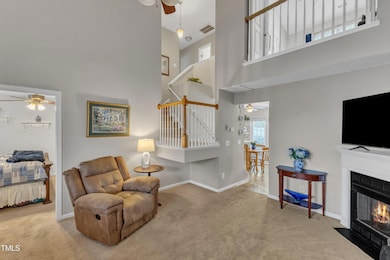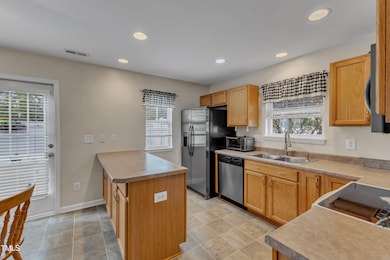
3811 Bison Hill Ln Raleigh, NC 27604
Northeast Raleigh NeighborhoodHighlights
- Open Floorplan
- Transitional Architecture
- End Unit
- Heritage High School Rated A
- Cathedral Ceiling
- Community Pool
About This Home
As of February 2025Adorable end-unit townhome with a first-floor owners suite! Fresh paint, open floorplan with a loft or third bedroom, fenced in back yard! Relax in front of the fireplace and enjoy the comfortable feel of this home. The kitchen offers plenty of space for preparing a meal with a center island/bar plus a new refrigerator and dishwasher. Step out onto the private patio and enjoy the serenity of a hard to find fenced in back yard. Back inside, the owner's suite is spacious with two closets and offers convenient access to the laundry room from the owner's bath. Upstairs you will find a spacious secondary bedroom and a large loft with walk in closet can also function as a 3rd bedroom. This home is only one building away from the pool and within walking distance to Ashton Square Shopping. New Roof and New Air Conditioner in 2023. Seller is offering a home warranty with First American Home Warranty.
Townhouse Details
Home Type
- Townhome
Est. Annual Taxes
- $2,451
Year Built
- Built in 2007
Lot Details
- 1,742 Sq Ft Lot
- End Unit
- Vinyl Fence
- Landscaped
- Back Yard Fenced
HOA Fees
- $185 Monthly HOA Fees
Home Design
- Transitional Architecture
- Brick or Stone Mason
- Slab Foundation
- Shingle Roof
- Vinyl Siding
- Stone
Interior Spaces
- 1,421 Sq Ft Home
- 1-Story Property
- Open Floorplan
- Cathedral Ceiling
- Ceiling Fan
- Gas Log Fireplace
- Family Room with Fireplace
- Dining Room
- Scuttle Attic Hole
- Basement
Kitchen
- Eat-In Kitchen
- Breakfast Bar
- Electric Oven
- Free-Standing Electric Oven
- Free-Standing Electric Range
- Plumbed For Ice Maker
- Dishwasher
Flooring
- Carpet
- Vinyl
Bedrooms and Bathrooms
- 3 Bedrooms
- Primary bathroom on main floor
- Bathtub with Shower
Laundry
- Laundry Room
- Laundry on main level
- Electric Dryer Hookup
Home Security
Parking
- 2 Parking Spaces
- 2 Open Parking Spaces
- Assigned Parking
Schools
- Wilburn Elementary School
- Durant Middle School
- Heritage High School
Utilities
- Forced Air Heating and Cooling System
- Underground Utilities
- Electric Water Heater
- Water Purifier Leased
- Cable TV Available
Additional Features
- Visitor Bathroom
- Patio
Listing and Financial Details
- Assessor Parcel Number 1725478798
Community Details
Overview
- Association fees include ground maintenance, pest control, snow removal
- Bison Court Hoa/ Sentry Management Association, Phone Number (919) 790-8000
- Bison Court Subdivision
- Maintained Community
Recreation
- Community Pool
Security
- Resident Manager or Management On Site
- Fire and Smoke Detector
Map
Home Values in the Area
Average Home Value in this Area
Property History
| Date | Event | Price | Change | Sq Ft Price |
|---|---|---|---|---|
| 02/18/2025 02/18/25 | Sold | $272,500 | -0.9% | $192 / Sq Ft |
| 01/10/2025 01/10/25 | Pending | -- | -- | -- |
| 01/04/2025 01/04/25 | For Sale | $275,000 | -- | $194 / Sq Ft |
Tax History
| Year | Tax Paid | Tax Assessment Tax Assessment Total Assessment is a certain percentage of the fair market value that is determined by local assessors to be the total taxable value of land and additions on the property. | Land | Improvement |
|---|---|---|---|---|
| 2024 | $2,451 | $279,912 | $50,000 | $229,912 |
| 2023 | $1,910 | $173,416 | $29,000 | $144,416 |
| 2022 | $1,776 | $173,416 | $29,000 | $144,416 |
| 2021 | $1,707 | $173,416 | $29,000 | $144,416 |
| 2020 | $1,676 | $173,416 | $29,000 | $144,416 |
| 2019 | $1,304 | $110,773 | $22,000 | $88,773 |
| 2018 | $0 | $110,773 | $22,000 | $88,773 |
| 2017 | $1,172 | $110,773 | $22,000 | $88,773 |
| 2016 | $1,149 | $110,773 | $22,000 | $88,773 |
| 2015 | $1,410 | $134,221 | $24,000 | $110,221 |
| 2014 | $1,338 | $134,221 | $24,000 | $110,221 |
Mortgage History
| Date | Status | Loan Amount | Loan Type |
|---|---|---|---|
| Previous Owner | $124,000 | New Conventional | |
| Previous Owner | $141,992 | Unknown |
Deed History
| Date | Type | Sale Price | Title Company |
|---|---|---|---|
| Warranty Deed | $272,500 | None Listed On Document | |
| Warranty Deed | $168,000 | None Available | |
| Trustee Deed | $127,000 | None Available | |
| Special Warranty Deed | $142,000 | None Available |
Similar Homes in Raleigh, NC
Source: Doorify MLS
MLS Number: 10068446
APN: 1725.06-47-8798-000
- 3743 Bison Hill Ln
- 3623 Bison Hill Ln
- 3607 Buffaloe Rd
- 3711 Halford Dr
- 3635 Water Mist Ln
- 3650 Durwood Ln
- 3667 Durwood Ln
- 3806 Sue Ln
- 3404 Gemini Dr
- 3416 Oates Dr
- 3125 Quinley Place
- 4236 Lake Ridge Dr Unit 11B
- 3508 Oneonta Ave
- 4200 James
- 4113 Pittsford Rd
- 3659 Top of the Pines Ct
- 3617 Top of the Pines Ct
- 4418 Roller Ct
- 2904 Falkirk Place
- 4217 James Rd
