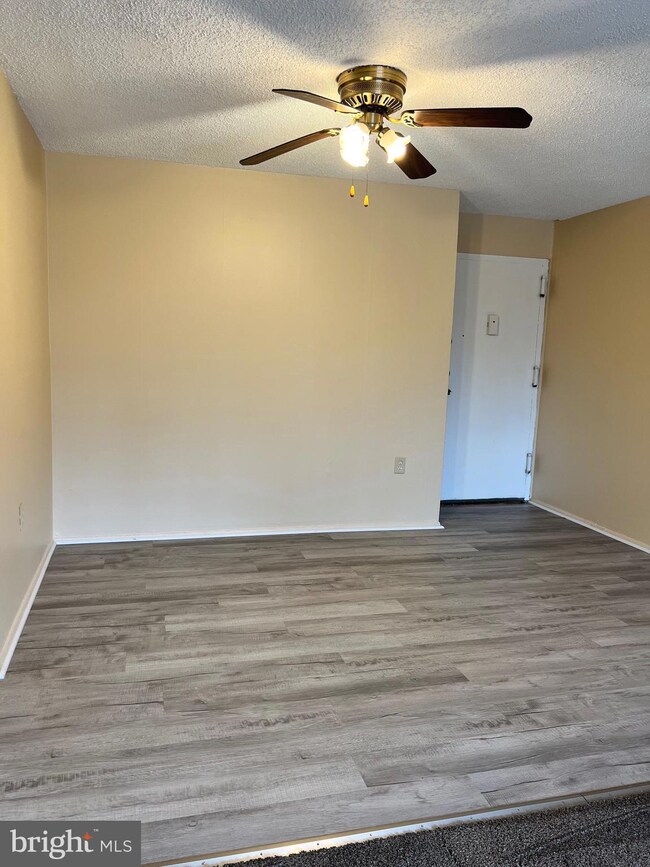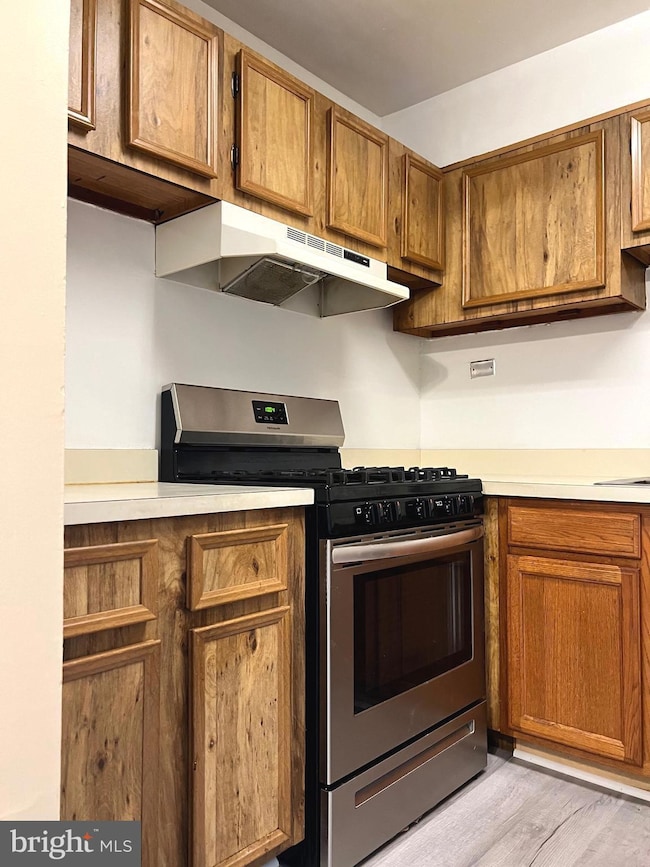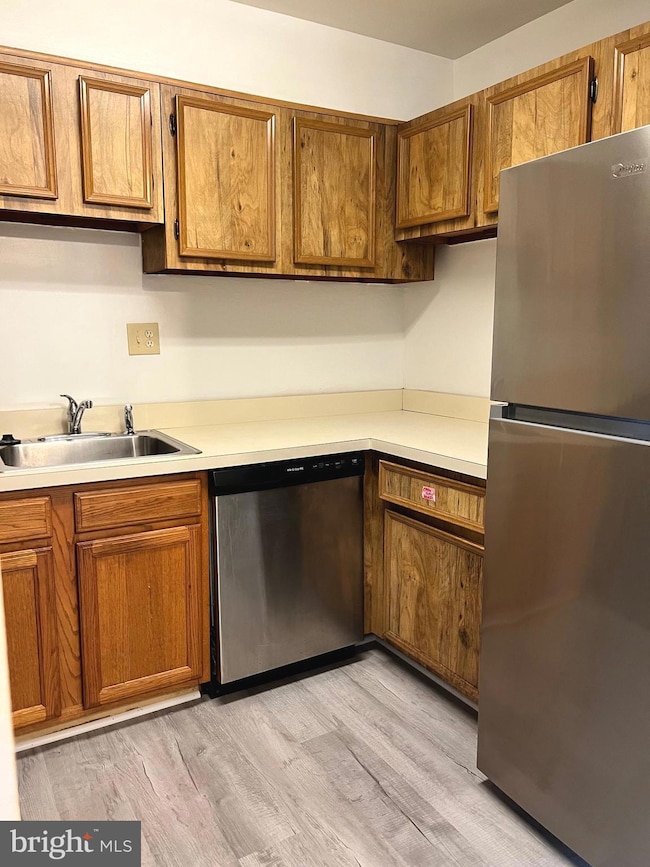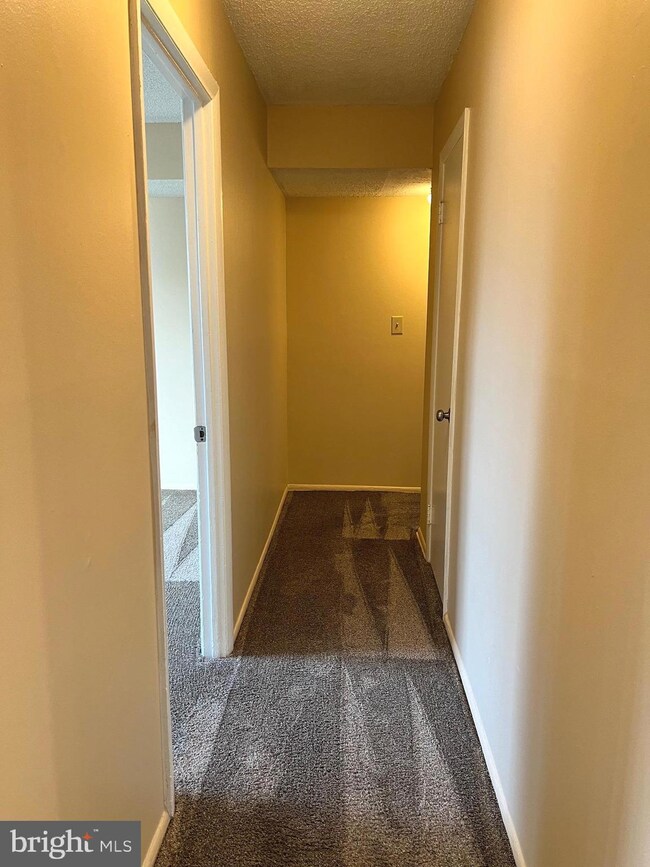
3811 Swann Rd Unit 103 Suitland, MD 20746
Suitland - Silver Hill NeighborhoodEstimated payment $1,591/month
Total Views
15,359
2
Beds
2
Baths
955
Sq Ft
$157
Price per Sq Ft
Highlights
- Traditional Floor Plan
- Community Pool
- Ceramic Tile Flooring
- Rambler Architecture
- En-Suite Primary Bedroom
- Forced Air Heating and Cooling System
About This Home
This Cozy 2 Bedroom, with 2 full bathrooms, Full bath in the Primary bedroom and a full walk in closet. The Bedrooms and Living room space are carpeted and the Kitchen and Dining area boast new luxury vinyl plank flooring and a cozy patio. This home is eligible for a $10,000 grant through United Bank.
Property Details
Home Type
- Condominium
Est. Annual Taxes
- $1,584
Year Built
- Built in 1965
HOA Fees
- $621 Monthly HOA Fees
Parking
- Parking Lot
Home Design
- Rambler Architecture
- Brick Exterior Construction
Interior Spaces
- 955 Sq Ft Home
- Property has 1 Level
- Traditional Floor Plan
- Combination Dining and Living Room
Kitchen
- Stove
- Dishwasher
- Disposal
Flooring
- Carpet
- Ceramic Tile
- Luxury Vinyl Plank Tile
Bedrooms and Bathrooms
- 2 Main Level Bedrooms
- En-Suite Primary Bedroom
- En-Suite Bathroom
- 2 Full Bathrooms
Utilities
- Forced Air Heating and Cooling System
- Natural Gas Water Heater
Listing and Financial Details
- Assessor Parcel Number 17060457234
Community Details
Overview
- Association fees include exterior building maintenance, gas, heat, management, reserve funds, sewer, trash, water, snow removal
- Low-Rise Condominium
- Swann Hill Condos
- Swann Hill Condo Community
- Swann Hill Condominiums Subdivision
- Property Manager
Amenities
- Laundry Facilities
Recreation
- Community Pool
Pet Policy
- Pets Allowed
Map
Create a Home Valuation Report for This Property
The Home Valuation Report is an in-depth analysis detailing your home's value as well as a comparison with similar homes in the area
Home Values in the Area
Average Home Value in this Area
Tax History
| Year | Tax Paid | Tax Assessment Tax Assessment Total Assessment is a certain percentage of the fair market value that is determined by local assessors to be the total taxable value of land and additions on the property. | Land | Improvement |
|---|---|---|---|---|
| 2024 | $1,114 | $106,667 | $0 | $0 |
| 2023 | $1,001 | $90,000 | $27,000 | $63,000 |
| 2022 | $982 | $88,333 | $0 | $0 |
| 2021 | $1,981 | $86,667 | $0 | $0 |
| 2020 | $1,853 | $85,000 | $25,500 | $59,500 |
| 2019 | $1,084 | $75,667 | $0 | $0 |
| 2018 | $820 | $66,333 | $0 | $0 |
| 2017 | $772 | $57,000 | $0 | $0 |
| 2016 | -- | $52,000 | $0 | $0 |
| 2015 | $1,508 | $47,000 | $0 | $0 |
| 2014 | $1,508 | $42,000 | $0 | $0 |
Source: Public Records
Property History
| Date | Event | Price | Change | Sq Ft Price |
|---|---|---|---|---|
| 01/24/2025 01/24/25 | For Sale | $150,000 | 0.0% | $157 / Sq Ft |
| 07/05/2024 07/05/24 | Rented | $1,550 | 0.0% | -- |
| 06/17/2024 06/17/24 | Under Contract | -- | -- | -- |
| 06/01/2024 06/01/24 | Price Changed | $1,550 | -6.1% | $2 / Sq Ft |
| 01/18/2024 01/18/24 | For Rent | $1,650 | -- | -- |
Source: Bright MLS
Deed History
| Date | Type | Sale Price | Title Company |
|---|---|---|---|
| Deed | $135,000 | -- | |
| Deed | $77,900 | -- | |
| Deed | -- | -- |
Source: Public Records
Mortgage History
| Date | Status | Loan Amount | Loan Type |
|---|---|---|---|
| Open | $134,143 | FHA | |
| Closed | $144,637 | Stand Alone Refi Refinance Of Original Loan | |
| Previous Owner | $135,000 | Purchase Money Mortgage |
Source: Public Records
Similar Homes in the area
Source: Bright MLS
MLS Number: MDPG2139524
APN: 06-0457234
Nearby Homes
- 3807 Swann Rd Unit 304
- 3813 Swann Rd Unit 103
- 3817 Swann Rd Unit 302
- 3801 Swann Rd Unit 101
- 3701 Walnut Ln
- 5006 Mathilda Ln
- 3541 Wood Creek Dr
- 4240 Talmadge Cir
- 5211 Stoney Meadows Dr
- 3409 Randall Rd
- 3332 Princess Stephanie Ct
- 3504 Princess Caroline Ct
- 3203 Prince Ranier Place
- 4322 Telfair Blvd
- 5601 Hartfield Ave
- 5666 Rock Quarry Terrace
- 5773 Suitland Rd
- 4510 Navy Day Place
- 5304 Hil Mar Dr
- 3207 Randall Rd






