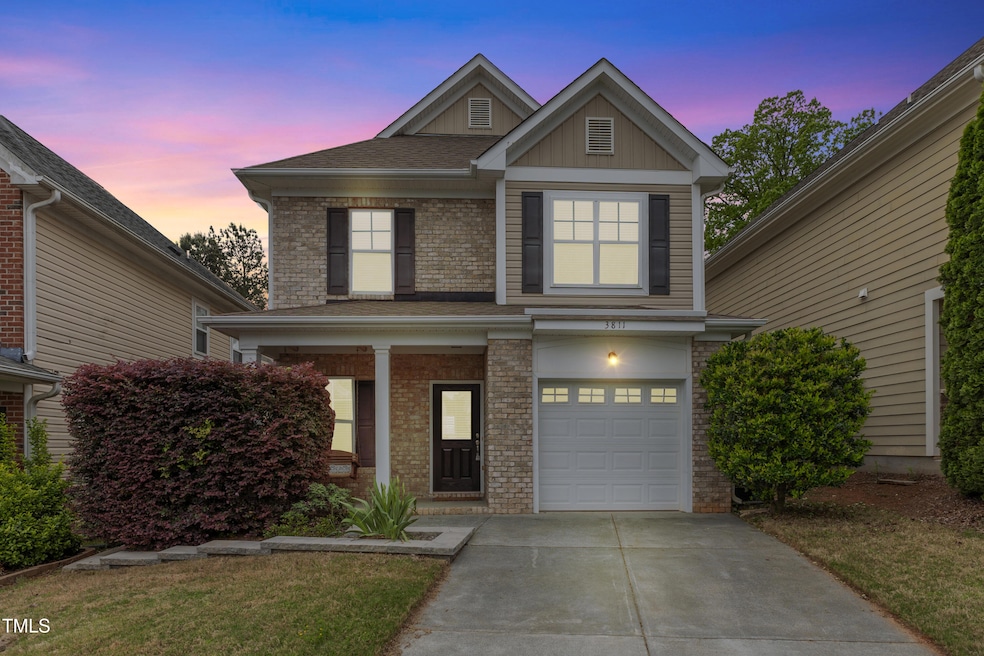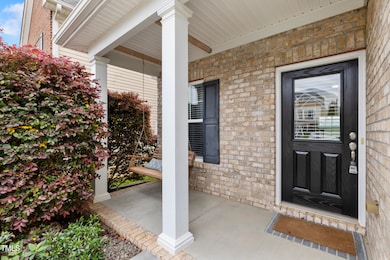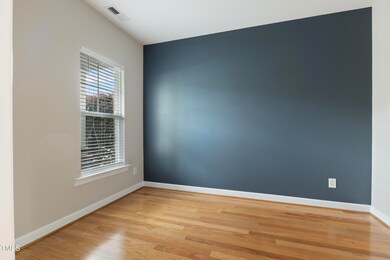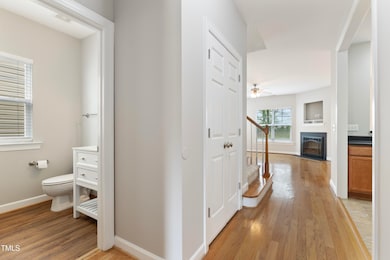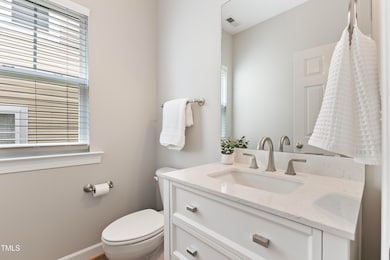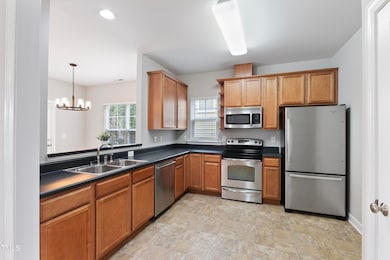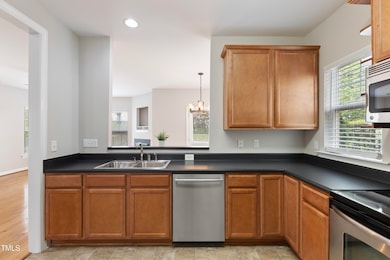
3811 Yates Mill Trail Raleigh, NC 27606
South Raleigh NeighborhoodEstimated payment $3,079/month
Highlights
- Craftsman Architecture
- Wood Flooring
- Fenced Yard
- Swift Creek Elementary School Rated A-
- Home Office
- Front Porch
About This Home
Welcome home to this beautifully maintained residence in a PRIME location! Featuring 3 bedrooms, 2.5 bathrooms, and a garage. The main level welcomes you in with gorgeous hardwood floors and a dedicated downstairs office or flex space. The kitchen is equipped with stainless steel appliances and a pass-through that opens up to the dining area. Upstairs you'll discover the large primary suite with a double vanity and renovated walk-in shower. Complete with two additional bedrooms and another full bath. Upgrades include fresh paint, updated half bath, new blinds downstairs, and more! Enjoy the community trail that wraps around Cumberland Pond with a charming fountain view. Enjoy morning coffee on your covered front porch or relaxing evenings on the back patio. The fenced in backyard backs to open land for extra privacy. Located just minutes from NC State University, downtown Raleigh, Cary, and a wide variety of shopping, dining, entertainment, healthcare, and more. This home offers the perfect blend of comfort and convenience, schedule your showing today! This home has been virtually staged.
Open House Schedule
-
Saturday, April 26, 202512:00 to 2:00 pm4/26/2025 12:00:00 PM +00:004/26/2025 2:00:00 PM +00:00Add to Calendar
-
Sunday, April 27, 202512:00 to 3:00 pm4/27/2025 12:00:00 PM +00:004/27/2025 3:00:00 PM +00:00Add to Calendar
Home Details
Home Type
- Single Family
Est. Annual Taxes
- $4,306
Year Built
- Built in 2008
Lot Details
- 4,356 Sq Ft Lot
- Fenced Yard
HOA Fees
- $41 Monthly HOA Fees
Parking
- 1 Car Attached Garage
- Front Facing Garage
- Private Driveway
- 2 Open Parking Spaces
Home Design
- Craftsman Architecture
- Transitional Architecture
- Brick Exterior Construction
- Slab Foundation
- Shingle Roof
- Vinyl Siding
Interior Spaces
- 1,916 Sq Ft Home
- 2-Story Property
- Smooth Ceilings
- Ceiling Fan
- Living Room with Fireplace
- Dining Room
- Home Office
- Pull Down Stairs to Attic
Kitchen
- Oven
- Electric Cooktop
- Dishwasher
Flooring
- Wood
- Carpet
- Laminate
Bedrooms and Bathrooms
- 3 Bedrooms
- Walk-In Closet
- Walk-in Shower
Laundry
- Laundry Room
- Laundry on upper level
- Washer and Electric Dryer Hookup
Outdoor Features
- Patio
- Front Porch
Schools
- Swift Creek Elementary School
- Dillard Middle School
- Athens Dr High School
Utilities
- Central Air
- Heat Pump System
- Tankless Water Heater
Community Details
- Association fees include ground maintenance
- Elite Management Association, Phone Number (919) 233-7660
- Villages Of Swift Creek Subdivision
Listing and Financial Details
- Assessor Parcel Number 0782.12-76-8451.000
Map
Home Values in the Area
Average Home Value in this Area
Tax History
| Year | Tax Paid | Tax Assessment Tax Assessment Total Assessment is a certain percentage of the fair market value that is determined by local assessors to be the total taxable value of land and additions on the property. | Land | Improvement |
|---|---|---|---|---|
| 2024 | $4,307 | $493,586 | $140,000 | $353,586 |
| 2023 | $3,435 | $313,297 | $60,000 | $253,297 |
| 2022 | $3,192 | $313,297 | $60,000 | $253,297 |
| 2021 | $3,068 | $313,297 | $60,000 | $253,297 |
| 2020 | $3,013 | $313,297 | $60,000 | $253,297 |
| 2019 | $2,917 | $249,974 | $60,000 | $189,974 |
| 2018 | $2,751 | $249,974 | $60,000 | $189,974 |
| 2017 | $2,620 | $249,974 | $60,000 | $189,974 |
| 2016 | $2,567 | $249,974 | $60,000 | $189,974 |
| 2015 | $2,187 | $209,300 | $30,000 | $179,300 |
| 2014 | $2,075 | $209,300 | $30,000 | $179,300 |
Property History
| Date | Event | Price | Change | Sq Ft Price |
|---|---|---|---|---|
| 04/17/2025 04/17/25 | For Sale | $480,000 | -- | $251 / Sq Ft |
Deed History
| Date | Type | Sale Price | Title Company |
|---|---|---|---|
| Warranty Deed | -- | None Available | |
| Warranty Deed | $271,000 | None Available | |
| Warranty Deed | $227,000 | None Available |
Mortgage History
| Date | Status | Loan Amount | Loan Type |
|---|---|---|---|
| Open | $240,000 | Adjustable Rate Mortgage/ARM | |
| Previous Owner | $243,900 | New Conventional | |
| Previous Owner | $174,000 | New Conventional | |
| Previous Owner | $181,600 | Purchase Money Mortgage | |
| Previous Owner | $5,000,000 | Unknown | |
| Previous Owner | $24,900 | Unknown |
Similar Homes in the area
Source: Doorify MLS
MLS Number: 10089972
APN: 0782.12-76-8451-000
- 3710 Pardue Woods Place Unit 103
- 5229 Moonview Ct
- 2011 Wolftech Ln Unit 203
- 4423 Sugarbend Way
- 1911 Wolftech Ln Unit 204D
- 1911 Wolftech Ln Unit 303D
- 1911 Wolftech Ln Unit 304D
- 5503 Silver Moon Ln
- 5616 Horsewalk Cir
- 4502 Pale Moss Dr
- 4513 Bridle Run Dr
- 4517 Pale Moss Dr
- 5333 Crescentview Pkwy
- 5409 Crescentview Pkwy
- 5318 Crescentview Pkwy
- 4555 Sugarbend Way
- 2205 Long And Winding Rd
- 5569 Sea Daisy Dr
- 2941 Golden Oak Ct
- 3050 Trailwood Pines Ln Unit 101
