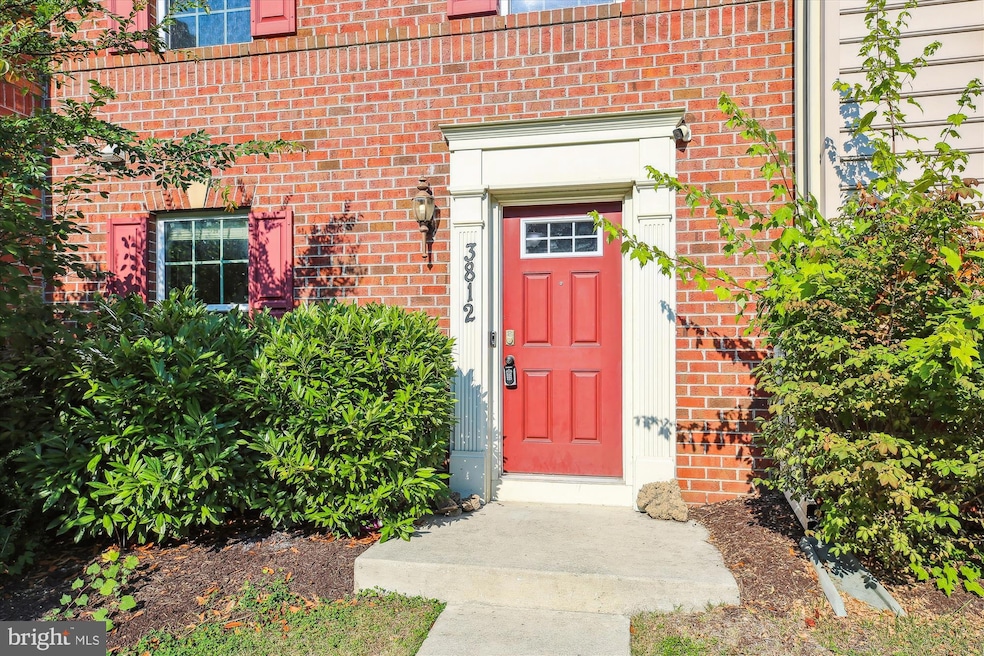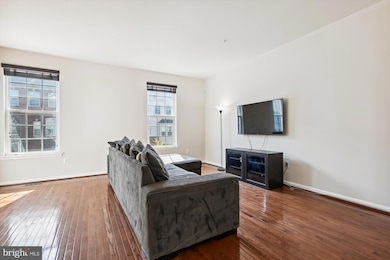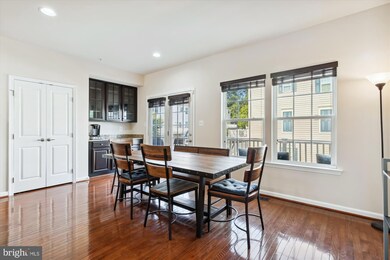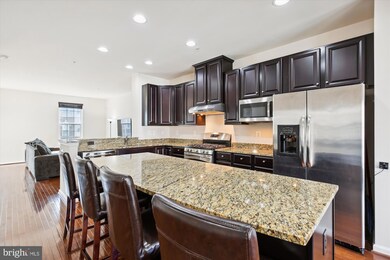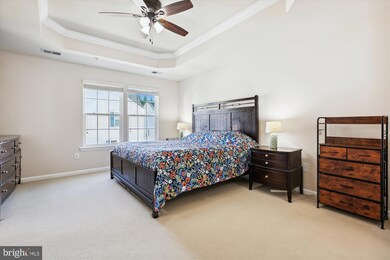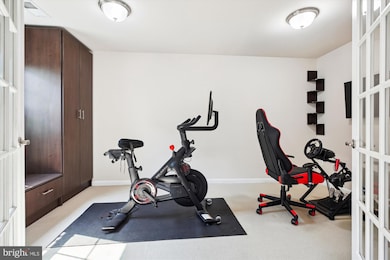
3812 Cullingworth Rd Burtonsville, MD 20866
Highlights
- Open Floorplan
- Colonial Architecture
- Main Floor Bedroom
- Burtonsville Elementary School Rated A-
- Wood Flooring
- Upgraded Countertops
About This Home
As of August 2024Check out this incredible modern Townhome boasting three pristine levels with great updates. Freshly painted and touched up this home is primed for you to move into right away! This home has a 2-car rear load garage, 3 bedrooms and 2 full baths upstairs with a 4th bedroom or office with a 3rd full bath on the entry level. Hardwood floors are through the entry way and throughout the main level. A large rear bump out allows for an extended kitchen and pantry, and a perfectly sized dining area complete with a matching “butler’s pantry” ready for entertaining! With a large kitchen that you’d expect to see in a single-family home, you’ll be wowed by the expansive island with storage and seating, tons of cabinet space and the beautiful granite counter tops and cabinets. The upper level has 3 great-sized bedrooms and as well as the laundry room. The bump out extends to the upper level giving an expanded Primary Bedroom with tray ceiling and walk in closet. The Primary Bathroom has a large vanity with 2 sinks, as well as a separate tiled shower and tub. Community has a playground and open space as well as visitor parking. Conveniently located right off of route 29, this home is a dream for commuters. Shopping and fun abound being very close to the growing Burtonsville Crossing Shopping center and the newly renovated public park in East County! This home is exactly what you’ve been looking for!
Townhouse Details
Home Type
- Townhome
Est. Annual Taxes
- $4,909
Year Built
- Built in 2013
Lot Details
- 1,287 Sq Ft Lot
- Property is in excellent condition
HOA Fees
- $112 Monthly HOA Fees
Parking
- 2 Car Attached Garage
- Rear-Facing Garage
- Garage Door Opener
Home Design
- Colonial Architecture
- Brick Exterior Construction
- Slab Foundation
- Asphalt Roof
Interior Spaces
- Property has 3 Levels
- Open Floorplan
- Tray Ceiling
- Ceiling height of 9 feet or more
- Ceiling Fan
- Double Pane Windows
- Insulated Windows
- Window Treatments
- Window Screens
- Insulated Doors
- Family Room Off Kitchen
- Living Room
- Combination Kitchen and Dining Room
- Home Security System
Kitchen
- Country Kitchen
- Butlers Pantry
- Self-Cleaning Oven
- Stove
- Cooktop
- Microwave
- Ice Maker
- Dishwasher
- Stainless Steel Appliances
- Upgraded Countertops
- Disposal
Flooring
- Wood
- Carpet
- Ceramic Tile
Bedrooms and Bathrooms
- En-Suite Primary Bedroom
- En-Suite Bathroom
- Walk-In Closet
Laundry
- Laundry Room
- Dryer
- Washer
Finished Basement
- Walk-Out Basement
- Garage Access
- Front Basement Entry
Schools
- Burtonsville Elementary School
- Benjamin Banneker Middle School
- Northeast Area High School
Utilities
- Central Air
- Heat Pump System
- Vented Exhaust Fan
- Hot Water Heating System
- Underground Utilities
- Water Dispenser
- 60 Gallon+ Natural Gas Water Heater
Additional Features
- Doors with lever handles
- Balcony
Listing and Financial Details
- Tax Lot 34
- Assessor Parcel Number 160503678648
- $600 Front Foot Fee per year
Community Details
Overview
- Association fees include lawn maintenance, snow removal, trash, road maintenance
- Fairwood Crossing HOA
- Built by RYAN HOMES
- Fairwood Crossing At Burn Brae Subdivision, Strauss Floorplan
- Property Manager
Amenities
- Common Area
Recreation
- Community Playground
Security
- Carbon Monoxide Detectors
- Fire and Smoke Detector
- Fire Sprinkler System
Map
Home Values in the Area
Average Home Value in this Area
Property History
| Date | Event | Price | Change | Sq Ft Price |
|---|---|---|---|---|
| 08/27/2024 08/27/24 | Sold | $560,000 | +1.8% | $270 / Sq Ft |
| 07/30/2024 07/30/24 | Pending | -- | -- | -- |
| 07/18/2024 07/18/24 | For Sale | $550,000 | +40.7% | $265 / Sq Ft |
| 02/25/2013 02/25/13 | Sold | $390,805 | +2.0% | $192 / Sq Ft |
| 12/20/2012 12/20/12 | Pending | -- | -- | -- |
| 12/16/2012 12/16/12 | Price Changed | $382,990 | -1.8% | $188 / Sq Ft |
| 11/26/2012 11/26/12 | For Sale | $389,990 | -- | $192 / Sq Ft |
Tax History
| Year | Tax Paid | Tax Assessment Tax Assessment Total Assessment is a certain percentage of the fair market value that is determined by local assessors to be the total taxable value of land and additions on the property. | Land | Improvement |
|---|---|---|---|---|
| 2024 | $5,217 | $420,233 | $0 | $0 |
| 2023 | $4,217 | $395,100 | $161,700 | $233,400 |
| 2022 | $3,902 | $384,800 | $0 | $0 |
| 2021 | $3,602 | $374,500 | $0 | $0 |
| 2020 | $3,602 | $364,200 | $154,000 | $210,200 |
| 2019 | $3,589 | $364,200 | $154,000 | $210,200 |
| 2018 | $3,589 | $364,200 | $154,000 | $210,200 |
| 2017 | $3,733 | $370,500 | $0 | $0 |
| 2016 | -- | $368,100 | $0 | $0 |
| 2015 | $71 | $365,700 | $0 | $0 |
| 2014 | $71 | $363,300 | $0 | $0 |
Mortgage History
| Date | Status | Loan Amount | Loan Type |
|---|---|---|---|
| Open | $420,000 | New Conventional | |
| Closed | $420,000 | New Conventional | |
| Previous Owner | $100,000 | Construction | |
| Previous Owner | $370,500 | New Conventional | |
| Previous Owner | $383,724 | FHA |
Deed History
| Date | Type | Sale Price | Title Company |
|---|---|---|---|
| Deed | $560,000 | Stewart Title Guaranty Company | |
| Deed | $390,805 | Stewart Title Guaranty Co | |
| Deed | $1,099,332 | None Available |
Similar Homes in Burtonsville, MD
Source: Bright MLS
MLS Number: MDMC2132522
APN: 05-03678648
- 3801 Cotton Tree Ln
- 4121 Waterbuck Way
- 15021 Mcknew Rd
- 14629 Monmouth Dr
- 3733 Amsterdam Terrace
- 3718 Amsterdam Terrace
- 15311 Blackburn Rd
- 4200 Dunwood Terrace
- 3743 Airdire Ct
- 3707 Tolson Place
- 3721 Tolson Place
- 4432 Camley Way
- 4356 Leatherwood Terrace
- 3550 Childress Terrace
- 3542 Childress Terrace
- 14423 Bentley Park Dr
- 3110 Greencastle Rd
- 3842 Angelton Ct
- 14218 Angelton Terrace
- 3527 Castle Way
