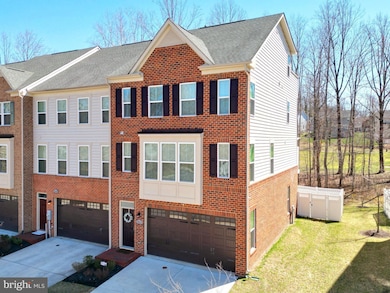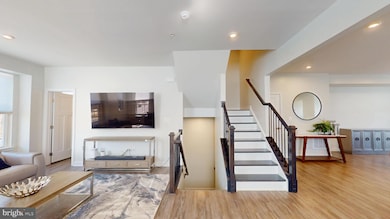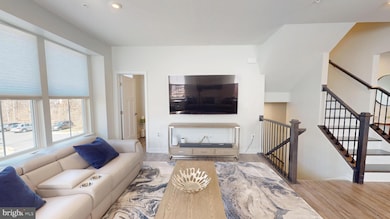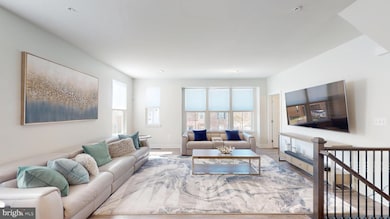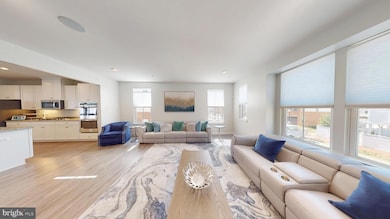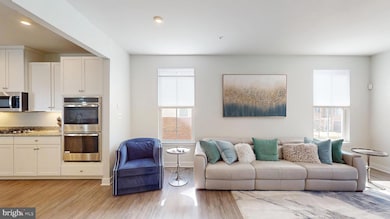
3812 Effie Fox Way Upper Marlboro, MD 20774
Estimated payment $4,341/month
Highlights
- Golf Club
- Rooftop Deck
- Golf Course View
- Fitness Center
- Gourmet Kitchen
- Open Floorplan
About This Home
Exquisite living awaits at 3812 Effie Fox Way, a stunning 4-level end unit townhome nestled in the prestigious Beech Tree South Village community. This elegant home showcases a chef-inspired kitchen, complete with premium appliances, custom cabinetry, and sleek countertops, perfectly adjoining a spacious, sun-drenched living room. The sophisticated separate dining room, with seamless access to a private deck, sets the stage for elevated dining and entertaining. Expansive windows flood the home with natural light, creating a bright and airy ambiance throughout. The upper level boasts three generously sized bedrooms, including an opulent primary suite with a lavish ensuite bathroom. The 4th level unveils a stunning rooftop deck, complete with a full bath, offering an unparalleled space for both lavish entertaining and serene relaxation, while reveling in breathtaking panoramic views of the exquisite surroundings. The fully finished basement offers a versatile fourth bedroom and full bathroom, ideal for a guest suite, home theater, or gym. Beech Tree South Village redefines luxury living with an array of world-class amenities. Residents enjoy exclusive access to a spectacular clubhouse, resort-style pool, and a playground, along with the serene beauty of a 30-acre lake and over three miles of scenic walking trails. As a privileged resident, you’ll also have access to the renowned Lake Presidential Golf Club, featuring an award-winning 18-hole golf course, a sprawling 11,000 square-foot clubhouse, a state-of-the-art recreation center, sparkling swimming pool, tennis courts, and a fully-equipped fitness center. Experience unparalleled elegance and leisure in this distinguished community—schedule your private tour today!
Townhouse Details
Home Type
- Townhome
Est. Annual Taxes
- $7,177
Year Built
- Built in 2018
Lot Details
- 2,720 Sq Ft Lot
- Landscaped
- Corner Lot
- Wooded Lot
- Backs to Trees or Woods
- Back Yard Fenced and Side Yard
- Property is in excellent condition
HOA Fees
- $115 Monthly HOA Fees
Parking
- 2 Car Attached Garage
- 2 Driveway Spaces
- Front Facing Garage
- Garage Door Opener
Property Views
- Golf Course
- Woods
- Courtyard
Home Design
- Traditional Architecture
- Bump-Outs
- Brick Exterior Construction
- Asphalt Roof
- Vinyl Siding
- Concrete Perimeter Foundation
Interior Spaces
- Property has 4 Levels
- Open Floorplan
- Ceiling height of 9 feet or more
- Recessed Lighting
- Double Pane Windows
- Vinyl Clad Windows
- Insulated Windows
- Window Screens
- French Doors
- Insulated Doors
- Entrance Foyer
- Great Room
- Family Room Off Kitchen
- Dining Room
- Game Room
Kitchen
- Gourmet Kitchen
- Breakfast Area or Nook
- Microwave
- Ice Maker
- Dishwasher
- Kitchen Island
- Upgraded Countertops
- Disposal
Flooring
- Wood
- Wall to Wall Carpet
- Ceramic Tile
- Luxury Vinyl Plank Tile
Bedrooms and Bathrooms
- 4 Bedrooms
- En-Suite Primary Bedroom
- En-Suite Bathroom
Laundry
- Laundry Room
- Laundry on upper level
- Washer and Dryer Hookup
Finished Basement
- Walk-Out Basement
- Basement Fills Entire Space Under The House
- Front and Rear Basement Entry
- Sump Pump
- Basement Windows
Home Security
Accessible Home Design
- Doors with lever handles
Eco-Friendly Details
- Energy-Efficient Appliances
- Energy-Efficient Construction
- Energy-Efficient HVAC
- Energy-Efficient Lighting
Outdoor Features
- Lake Privileges
- Rooftop Deck
- Exterior Lighting
Utilities
- Forced Air Heating and Cooling System
- Cooling System Utilizes Natural Gas
- Vented Exhaust Fan
- Programmable Thermostat
- Underground Utilities
- Tankless Water Heater
- Natural Gas Water Heater
Listing and Financial Details
- Tax Lot 7
- Assessor Parcel Number 17035604332
- $675 Front Foot Fee per year
Community Details
Overview
- Built by RYAN HOMES
- Beech Tree South Village Subdivision, Mcpherson Floorplan
- Community Lake
Amenities
- Common Area
- Clubhouse
- Community Center
- Meeting Room
- Party Room
Recreation
- Golf Club
- Golf Course Community
- Golf Course Membership Available
- Tennis Courts
- Community Playground
- Fitness Center
- Community Pool
- Jogging Path
- Bike Trail
Security
- Fenced around community
- Carbon Monoxide Detectors
- Fire and Smoke Detector
- Fire Sprinkler System
Map
Home Values in the Area
Average Home Value in this Area
Tax History
| Year | Tax Paid | Tax Assessment Tax Assessment Total Assessment is a certain percentage of the fair market value that is determined by local assessors to be the total taxable value of land and additions on the property. | Land | Improvement |
|---|---|---|---|---|
| 2024 | $7,555 | $497,000 | $0 | $0 |
| 2023 | $7,054 | $462,400 | $0 | $0 |
| 2022 | $6,554 | $427,800 | $100,000 | $327,800 |
| 2021 | $6,137 | $423,600 | $0 | $0 |
| 2020 | $12,153 | $419,400 | $0 | $0 |
| 2019 | $5,946 | $415,200 | $100,000 | $315,200 |
| 2018 | $142 | $11,200 | $11,200 | $0 |
Property History
| Date | Event | Price | Change | Sq Ft Price |
|---|---|---|---|---|
| 04/09/2025 04/09/25 | For Sale | $650,000 | +30.1% | $321 / Sq Ft |
| 12/08/2018 12/08/18 | Sold | $499,570 | 0.0% | $164 / Sq Ft |
| 12/08/2018 12/08/18 | Pending | -- | -- | -- |
| 12/08/2018 12/08/18 | For Sale | $499,570 | -- | $164 / Sq Ft |
Deed History
| Date | Type | Sale Price | Title Company |
|---|---|---|---|
| Interfamily Deed Transfer | -- | Accommodation | |
| Deed | $499,570 | Nvr Settlement Services | |
| Deed | $441,000 | Nvr Settlement Services |
Mortgage History
| Date | Status | Loan Amount | Loan Type |
|---|---|---|---|
| Open | $473,863 | New Conventional | |
| Closed | $499,570 | FHA |
Similar Homes in Upper Marlboro, MD
Source: Bright MLS
MLS Number: MDPG2145270
APN: 03-5604332
- 3803 Pentland Hills Dr
- 3840 Effie Fox Way
- 15202 Richard Bowie Ln
- 3804 Tabacum Ct
- 15116 Hogshead Way
- 3715 Pentland Hills Dr
- 3607 Ferndown Way
- 15721 Tibberton Terrace
- 15312 Sir Edwards Dr
- 15617 Tibberton Terrace
- 15301 Littleton Place
- 14700 Brock Hall Dr
- 0 Largo Rd Unit MDPG2126192
- 4661 Crain Hwy
- 2819 Moores Plains Blvd
- 2804 George Hilleary Terrace
- 2810 Beech Orchard Ln
- 2805 Medstead Ln
- 15612 Burford Ln
- 15612 Bibury Alley

