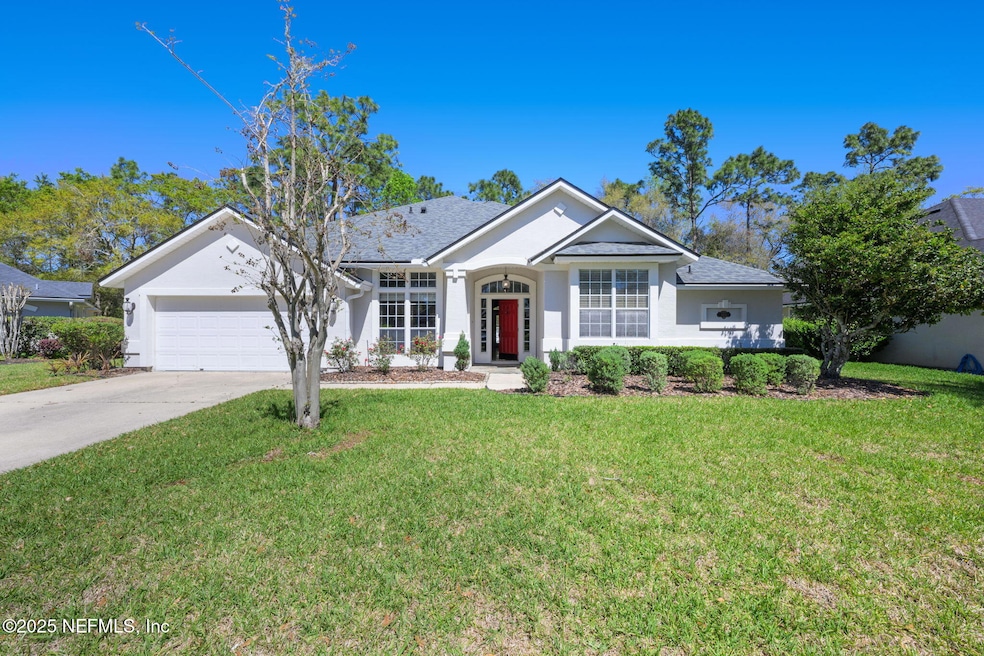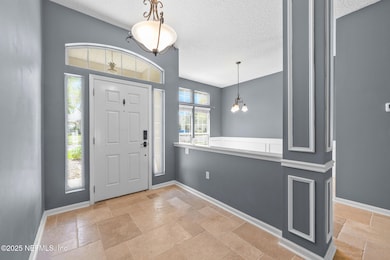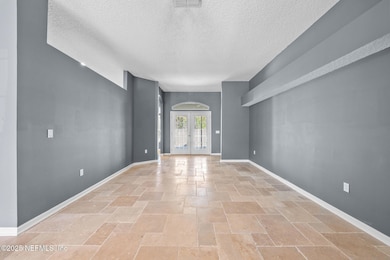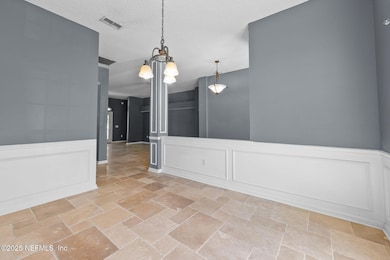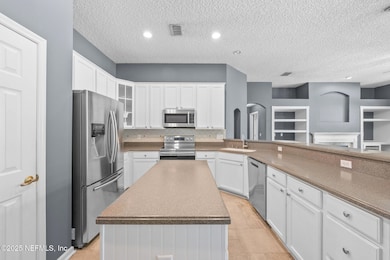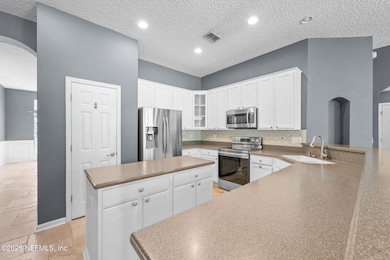
3812 W Glendale Ct Saint Johns, FL 32259
Estimated payment $3,228/month
Highlights
- A-Frame Home
- Vaulted Ceiling
- Built-In Features
- Durbin Creek Elementary School Rated A
- 1 Fireplace
- Walk-In Closet
About This Home
Welcome to this beautifully updated 4-bedroom, 3-bathroom, 2,439 sq. ft. home in the desirable Pine Chase community of Julington Creek. With a split floor plan and thoughtful upgrades, this home offers both comfort and style.Step inside to travertine floors (installed in 2020) that flow through the main living areas. The living room features a stunning electric fireplace with custom built-ins, creating a cozy and elegant space. The formal dining room has been updated with wainscoting for a timeless touch. The kitchen boasts stainless steel appliances (all replaced in 2020, with a brand-new dishwasher added in May 2024), offering modern convenience. The master suite is a true retreat with dual sinks, two walk-in closets, a soaking tub, and a stand-up shower. A Jack-and-Jill bathroom connects two bedrooms, perfect for kids, while a cabana-style bathroom provide easy outdoor access. Enjoy outdoor living in the fenced backyard, featuring a firepit on the back porcha favorite gathering spot! Major updates include a new roof and AC (2020)The low $40/month HOA includes access to a nearby park, pickleball and tennis courts, a pool, and a gym. A spacious 2-car garage provides extra storage.Located in one of Julington Creek's most sought-after neighborhoods, this home will not last long! Schedule your showing today!
Open House Schedule
-
Saturday, May 03, 202512:00 to 2:00 pm5/3/2025 12:00:00 PM +00:005/3/2025 2:00:00 PM +00:00Add to Calendar
Home Details
Home Type
- Single Family
Est. Annual Taxes
- $4,831
Year Built
- Built in 2003 | Remodeled
HOA Fees
- $40 Monthly HOA Fees
Parking
- 2 Car Garage
Home Design
- A-Frame Home
Interior Spaces
- 2,439 Sq Ft Home
- 1-Story Property
- Built-In Features
- Vaulted Ceiling
- 1 Fireplace
- Dryer
Kitchen
- Convection Oven
- Electric Oven
- Electric Cooktop
- Microwave
- Dishwasher
- Disposal
Bedrooms and Bathrooms
- 4 Bedrooms
- Split Bedroom Floorplan
- Walk-In Closet
- 3 Full Bathrooms
Utilities
- Central Heating and Cooling System
- Private Water Source
Community Details
- Pine Chase Subdivision
Listing and Financial Details
- Assessor Parcel Number 2495406020
Map
Home Values in the Area
Average Home Value in this Area
Tax History
| Year | Tax Paid | Tax Assessment Tax Assessment Total Assessment is a certain percentage of the fair market value that is determined by local assessors to be the total taxable value of land and additions on the property. | Land | Improvement |
|---|---|---|---|---|
| 2024 | $4,831 | $325,954 | -- | -- |
| 2023 | $4,831 | $316,460 | $0 | $0 |
| 2022 | $4,726 | $307,243 | $0 | $0 |
| 2021 | $4,497 | $298,294 | $0 | $0 |
| 2020 | $3,406 | $216,866 | $0 | $0 |
| 2019 | $3,451 | $211,990 | $0 | $0 |
| 2018 | $3,376 | $208,037 | $0 | $0 |
| 2017 | $3,336 | $203,758 | $0 | $0 |
| 2016 | $3,315 | $205,554 | $0 | $0 |
| 2015 | $3,363 | $204,125 | $0 | $0 |
| 2014 | $3,372 | $201,223 | $0 | $0 |
Property History
| Date | Event | Price | Change | Sq Ft Price |
|---|---|---|---|---|
| 04/08/2025 04/08/25 | Price Changed | $499,000 | -2.9% | $205 / Sq Ft |
| 03/20/2025 03/20/25 | For Sale | $514,000 | +41.2% | $211 / Sq Ft |
| 12/17/2023 12/17/23 | Off Market | $364,000 | -- | -- |
| 09/25/2020 09/25/20 | Sold | $364,000 | -1.6% | $149 / Sq Ft |
| 09/04/2020 09/04/20 | Pending | -- | -- | -- |
| 07/09/2020 07/09/20 | For Sale | $369,900 | -- | $152 / Sq Ft |
Deed History
| Date | Type | Sale Price | Title Company |
|---|---|---|---|
| Warranty Deed | $364,000 | Greycroft Title Agency Llc | |
| Warranty Deed | $235,900 | Homebuilders Title |
Mortgage History
| Date | Status | Loan Amount | Loan Type |
|---|---|---|---|
| Open | $344,000 | New Conventional | |
| Previous Owner | $172,260 | New Conventional | |
| Previous Owner | $195,899 | Purchase Money Mortgage |
Similar Homes in Saint Johns, FL
Source: realMLS (Northeast Florida Multiple Listing Service)
MLS Number: 2076592
APN: 249540-6020
- 1159 Eastwood Branch Dr
- 4413 N Pennycress Place
- 4716 E Catbrier Ct
- 1323 Cormorant Ct
- 1131 Eastwood Branch Dr
- 389 W Tropical Trace
- 969 W Tennessee Trace
- 177 E Blackjack Branch Way
- 324 Sparrow Branch Cir
- 2708 Caldar Ct
- 733 Austin Place
- 745 Austin Place
- 932 W Tennessee Trace
- 705 Bent Creek Dr
- 1924 Barham Ct
- 2049 S Jimmy Ln
- 1925 Barham Ct
- 1821 W Windy Way
- 527 Pine Haven Dr
- 526 Silver Bell Ct
