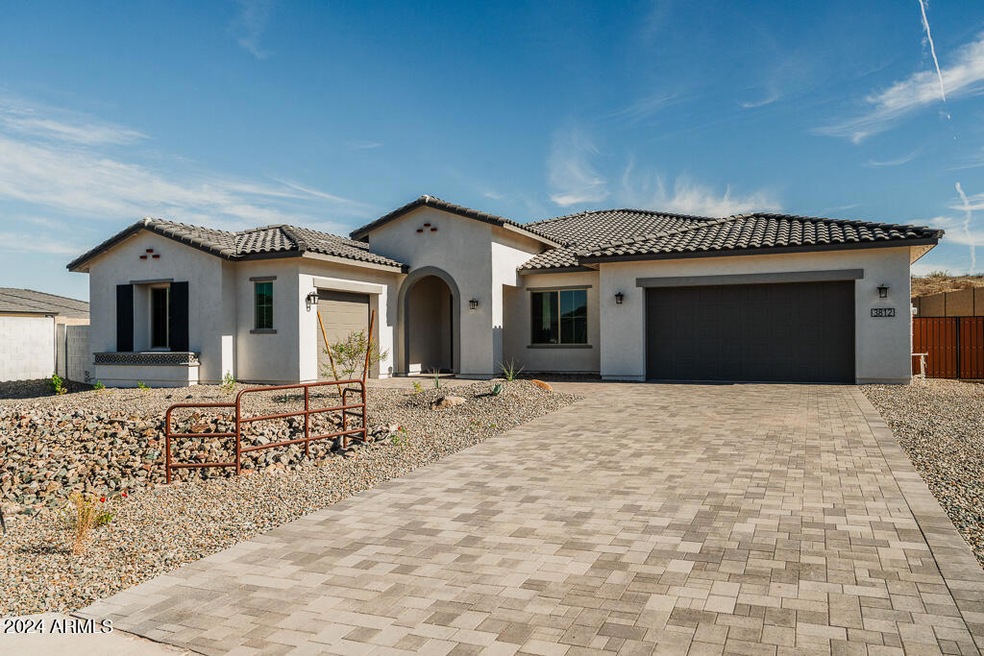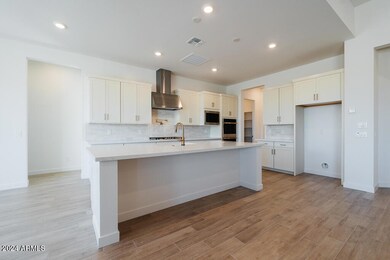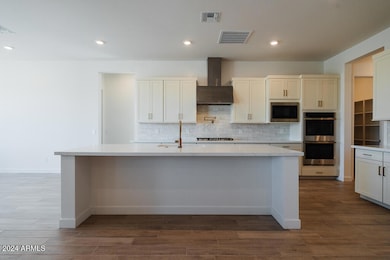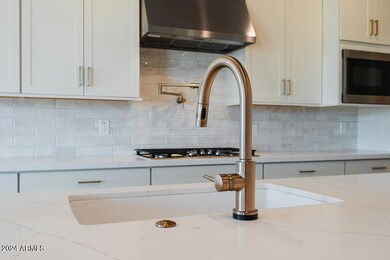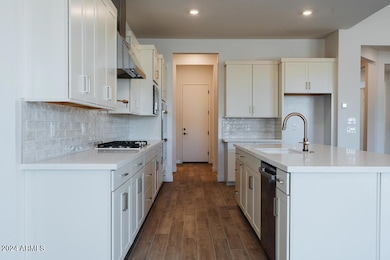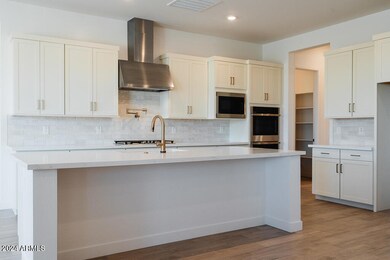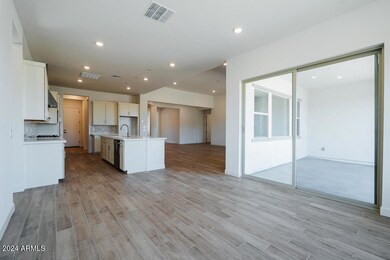
3812 W Lodge Dr Laveen, AZ 85339
Laveen NeighborhoodEstimated payment $5,309/month
Highlights
- 0.35 Acre Lot
- Home Energy Rating Service (HERS) Rated Property
- Double Pane Windows
- Phoenix Coding Academy Rated A
- Eat-In Kitchen
- Tandem Parking
About This Home
Located near a recreational lover's paradise, sits a lovely, new 4-bedroom home featuring an attached 4-car garage, 3.5 bathrooms, designer selections throughout, and bonus features like an extended primary suite, extended bedroom 2 and 3, and an extended dining area! The home boasts an Executive GE appliance package in the kitchen as well as quartz new venatino countertops. Other highlights include 12' ceilings at the Great Room, a pot filler, Ariztokraft brelin colada cabinets, champagne cabinet hardware and plumbing fixtures, and black matte door hardware and lighting fixtures. The flooring is 6 x 36 tile everywhere but the bedrooms, of which feature upgraded carpet and pad. Located in a private, gated community.
Home Details
Home Type
- Single Family
Est. Annual Taxes
- $813
Year Built
- Built in 2024 | Under Construction
Lot Details
- 0.35 Acre Lot
- Wrought Iron Fence
- Block Wall Fence
HOA Fees
- $160 Monthly HOA Fees
Parking
- 3.5 Car Garage
- Tandem Parking
Home Design
- Wood Frame Construction
- Spray Foam Insulation
- Cellulose Insulation
- Tile Roof
- Concrete Roof
- Stucco
Interior Spaces
- 3,512 Sq Ft Home
- 1-Story Property
- Double Pane Windows
- ENERGY STAR Qualified Windows with Low Emissivity
- Vinyl Clad Windows
- Washer and Dryer Hookup
Kitchen
- Eat-In Kitchen
- Gas Cooktop
- Built-In Microwave
- ENERGY STAR Qualified Appliances
- Kitchen Island
Flooring
- Carpet
- Tile
Bedrooms and Bathrooms
- 4 Bedrooms
- Primary Bathroom is a Full Bathroom
- 3.5 Bathrooms
- Dual Vanity Sinks in Primary Bathroom
- Low Flow Plumbing Fixtures
Accessible Home Design
- No Interior Steps
Eco-Friendly Details
- Home Energy Rating Service (HERS) Rated Property
- ENERGY STAR Qualified Equipment
- Mechanical Fresh Air
Schools
- Laveen Elementary School
Utilities
- Cooling Available
- Zoned Heating
- Heating System Uses Natural Gas
- Water Softener
- High Speed Internet
- Cable TV Available
Listing and Financial Details
- Tax Lot 155
- Assessor Parcel Number 300-18-486
Community Details
Overview
- Association fees include ground maintenance, street maintenance
- City Property Mgmt Association, Phone Number (602) 437-4777
- Built by Tri Pointe Homes
- Whispering Hills Subdivision, 6531 A Pinnacle Floorplan
- FHA/VA Approved Complex
Recreation
- Bike Trail
Map
Home Values in the Area
Average Home Value in this Area
Tax History
| Year | Tax Paid | Tax Assessment Tax Assessment Total Assessment is a certain percentage of the fair market value that is determined by local assessors to be the total taxable value of land and additions on the property. | Land | Improvement |
|---|---|---|---|---|
| 2025 | $813 | $5,272 | $5,272 | -- |
| 2024 | $798 | $5,021 | $5,021 | -- |
| 2023 | $798 | $9,525 | $9,525 | $0 |
| 2022 | $776 | $8,280 | $8,280 | $0 |
Property History
| Date | Event | Price | Change | Sq Ft Price |
|---|---|---|---|---|
| 03/25/2025 03/25/25 | Pending | -- | -- | -- |
| 02/15/2025 02/15/25 | Price Changed | $912,214 | +1.1% | $260 / Sq Ft |
| 02/03/2025 02/03/25 | Price Changed | $902,214 | +0.6% | $257 / Sq Ft |
| 01/31/2025 01/31/25 | Price Changed | $897,214 | +0.6% | $255 / Sq Ft |
| 01/30/2025 01/30/25 | Price Changed | $892,214 | -0.6% | $254 / Sq Ft |
| 01/30/2025 01/30/25 | Price Changed | $897,214 | +0.6% | $255 / Sq Ft |
| 01/21/2025 01/21/25 | Price Changed | $892,214 | -1.1% | $254 / Sq Ft |
| 10/23/2024 10/23/24 | Price Changed | $902,214 | -1.6% | $257 / Sq Ft |
| 10/22/2024 10/22/24 | For Sale | $917,214 | -- | $261 / Sq Ft |
Similar Homes in the area
Source: Arizona Regional Multiple Listing Service (ARMLS)
MLS Number: 6774358
APN: 300-18-486
- 3823 W Lodge Dr
- 10010 S 37th Ave
- 10006 S 37th Ave
- 9907 S 37th Dr
- 3634 W Mineral Rd
- 3636 W Summerside Rd
- 3913 W Mcneil St
- 9623 S 38th Ln
- 10500 S 35th Ave Unit MB
- 9509 S 39th Dr
- 10510 S 35th Ave
- 3923 W Hayduk Rd
- 9420 S 35th Glen
- 9512 S 35th Ave
- 4127 W Carmen St
- 3928 W La Mirada Dr
- 10400 S 41st Ave Unit 4
- 4011 W Sunrise Dr Unit 3
- 4005 W Sunrise Dr Unit 3
- 4222 W Carmen St
