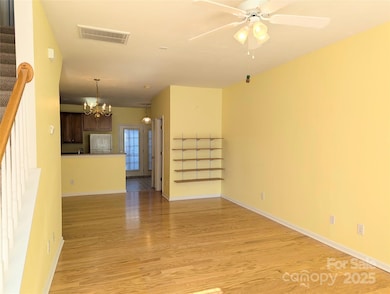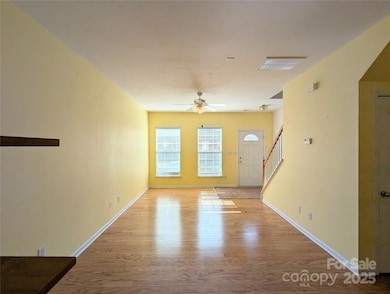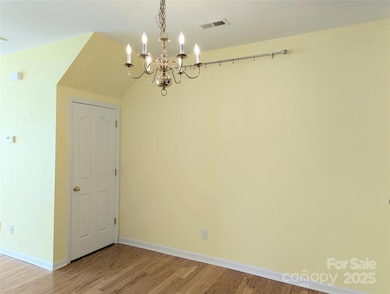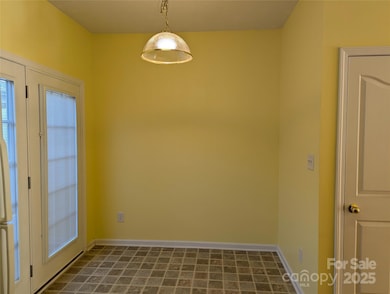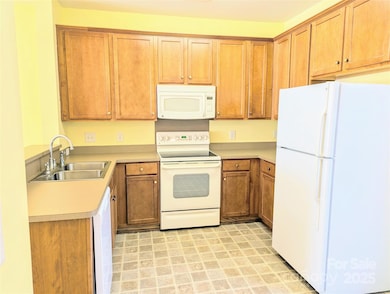
3812 York Alley Indian Trail, NC 28079
Estimated payment $2,047/month
Highlights
- Open Floorplan
- Clubhouse
- Community Pool
- Poplin Elementary School Rated A
- Pond
- Tennis Courts
About This Home
Serene Lake Park has so much to offer! If you prefer carefree living, this is it. Enter into the living room with hardwood flooring and enjoy the courtyard view from the double front windows. There is space for both a dining area and breakfast room, but either could be used as an office space. The kitchen is efficient, but the cabinets are abundant! Plenty of space for everything! Make your way upstairs and find 2 huge bedrooms each boasting an en-suite bath and walk-in closet. The laundry is conveniently in the hallway between bedrooms, giving privacy to the occupants. A private patio leads to the detached garage. Shelves in the garage provide off-the-floor storage as well. New dishwasher installed. This is move in ready! MOTIVATED SELLER!All Lake Park amenities are included in HOA except pool membership. Check attachments for info.Priced below new tax assessment. You will not find a better property for the price. Hurry before you miss out on this opportunity.
Listing Agent
NorthGroup Real Estate LLC Brokerage Email: kathywingrealtor@gmail.com License #124347

Townhouse Details
Home Type
- Townhome
Est. Annual Taxes
- $1,727
Year Built
- Built in 2003
Lot Details
- Lot Dimensions are 16x88
HOA Fees
- $288 Monthly HOA Fees
Parking
- 1 Car Detached Garage
- Rear-Facing Garage
Home Design
- Slab Foundation
- Four Sided Brick Exterior Elevation
Interior Spaces
- 2-Story Property
- Open Floorplan
- Insulated Windows
- Entrance Foyer
- Pull Down Stairs to Attic
Kitchen
- Electric Range
- Microwave
- Dishwasher
Bedrooms and Bathrooms
- 2 Bedrooms
- Walk-In Closet
Laundry
- Laundry Room
- Electric Dryer Hookup
Outdoor Features
- Pond
- Patio
Schools
- Poplin Elementary School
- Porter Ridge Middle School
- Porter Ridge High School
Utilities
- Central Heating and Cooling System
- Heating System Uses Natural Gas
- Fiber Optics Available
- Cable TV Available
Listing and Financial Details
- Assessor Parcel Number 07064470
Community Details
Overview
- Real Manage Association, Phone Number (866) 473-2573
- Lake Park Subdivision
- Mandatory home owners association
Amenities
- Picnic Area
- Clubhouse
Recreation
- Tennis Courts
- Indoor Game Court
- Recreation Facilities
- Community Playground
- Community Pool
Map
Home Values in the Area
Average Home Value in this Area
Tax History
| Year | Tax Paid | Tax Assessment Tax Assessment Total Assessment is a certain percentage of the fair market value that is determined by local assessors to be the total taxable value of land and additions on the property. | Land | Improvement |
|---|---|---|---|---|
| 2024 | $1,727 | $195,100 | $37,000 | $158,100 |
| 2023 | $1,628 | $195,100 | $37,000 | $158,100 |
| 2022 | $1,673 | $195,100 | $37,000 | $158,100 |
| 2021 | $1,649 | $195,100 | $37,000 | $158,100 |
| 2020 | $1,010 | $129,500 | $22,000 | $107,500 |
| 2019 | $1,378 | $129,500 | $22,000 | $107,500 |
| 2018 | $1,010 | $129,500 | $22,000 | $107,500 |
| 2017 | $1,404 | $129,500 | $22,000 | $107,500 |
| 2016 | $1,353 | $129,500 | $22,000 | $107,500 |
| 2015 | $1,072 | $129,500 | $22,000 | $107,500 |
| 2014 | $953 | $133,410 | $29,000 | $104,410 |
Property History
| Date | Event | Price | Change | Sq Ft Price |
|---|---|---|---|---|
| 04/24/2025 04/24/25 | Price Changed | $289,400 | -0.2% | $244 / Sq Ft |
| 03/27/2025 03/27/25 | For Sale | $289,900 | -- | $245 / Sq Ft |
Deed History
| Date | Type | Sale Price | Title Company |
|---|---|---|---|
| Warranty Deed | $114,000 | -- | |
| Warranty Deed | $73,000 | -- |
Mortgage History
| Date | Status | Loan Amount | Loan Type |
|---|---|---|---|
| Open | $103,950 | Unknown |
Similar Homes in the area
Source: Canopy MLS (Canopy Realtor® Association)
MLS Number: 4231308
APN: 07-064-470
- 6112 Creft Cir Unit 212
- 6007 Kenmore Ln
- 6141 Creft Cir
- 426 Kenwood View
- 401 Portrait Way
- 7505 Conifer Cir
- 6728 Mimosa St
- 4107 Balsam St
- 6420 Conifer Cir
- 3701 Arthur St
- 1029 Paddington Dr
- 0 Secrest Short Cut Rd
- 4705 Granite Ct
- 3908 Brittany Ct
- 3002 Paddington Dr
- 3606 White Swan Ct
- 145 Marron Dr
- 4002 Shadow Pines Cir
- 4405 Ashton Ct
- 3507 Southern Ginger Dr

