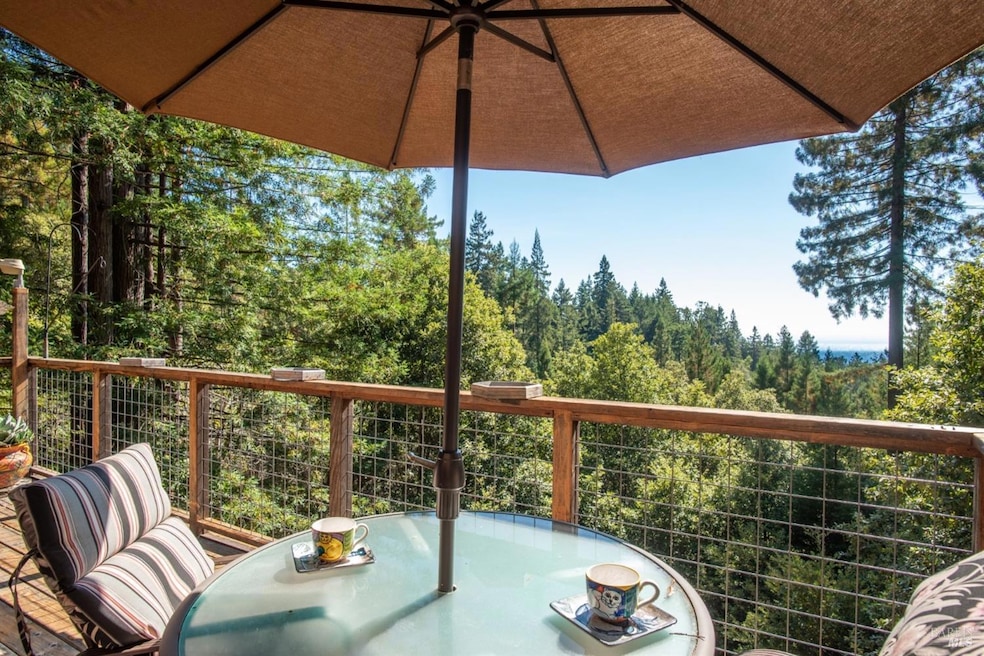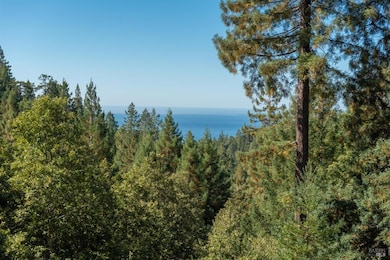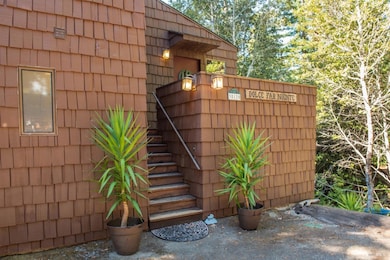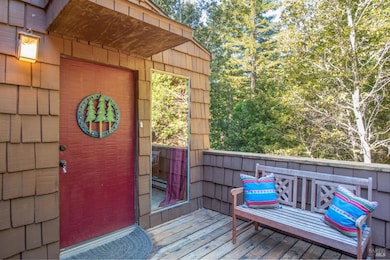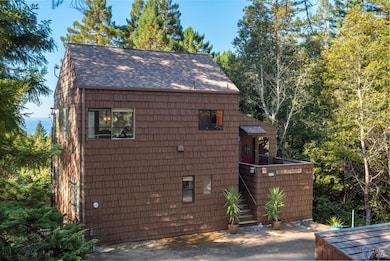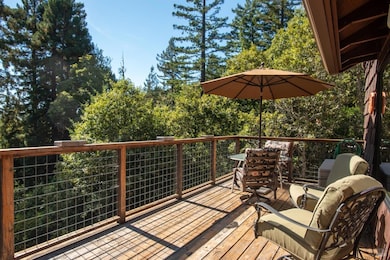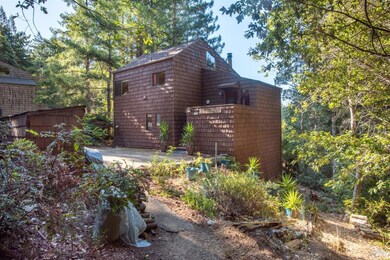
38120 Ocean Ridge Dr Gualala, CA 95445
Estimated payment $4,445/month
Highlights
- Ocean View
- Cathedral Ceiling
- Bonus Room
- Secluded Lot
- Wood Flooring
- Living Room with Attached Deck
About This Home
Charming coastal retreat located on the sunny Gualala Ridge, offering ocean views & sunsets from any of its 3 decks. The living room features Oak flooring, a hand-painted mural, & a stone fireplace that provides a warm, inviting atmosphere during cooler months. New 40 year roof. Updated kitchen with Cambria Quartz countertops, a glass tile backsplash,& ceramic tile floors. Main bedroom has an exquisite, recently renovated bathroom with glass countertops, double above-counter sinks, soaking tub, & direct deck access. The guest bedroom is equally inviting, with a walk-in closet and convenient bathroom access. The home also includes office space, with ample storage & fruitwood shelving. Outside is a tiered garden area, perfect for green-thumb enthusiasts, with plenty of space to grow & nurture plants. Just moments away, you'll find local amenities such as Bower Park, the Redwood Coast Recreation Center, Gualala Arts Center, and outdoor activities like kayaking along the Gualala River. The village of Gualala is nearby for shopping, dining, art galleries, & beach access at Gualala Point Regional Park. This well-maintained home is perfect for either full-time living or as a second home, offering the perfect balance of serenity & coastal beauty on the scenic Mendocino Coast.
Home Details
Home Type
- Single Family
Est. Annual Taxes
- $4,605
Year Built
- Built in 1981 | Remodeled
Lot Details
- 0.41 Acre Lot
- West Facing Home
- Secluded Lot
- Low Maintenance Yard
- Garden
Property Views
- Ocean
- Panoramic
- Woods
Home Design
- Split Level Home
- Concrete Foundation
- Composition Roof
- Wood Siding
Interior Spaces
- 1,712 Sq Ft Home
- 3-Story Property
- Beamed Ceilings
- Cathedral Ceiling
- Wood Burning Fireplace
- Raised Hearth
- Stone Fireplace
- Formal Entry
- Great Room
- Living Room with Fireplace
- Living Room with Attached Deck
- Combination Dining and Living Room
- Home Office
- Bonus Room
- Storage Room
- Partial Basement
Kitchen
- Walk-In Pantry
- Built-In Electric Oven
- Electric Cooktop
- Microwave
- Dishwasher
- Quartz Countertops
Flooring
- Wood
- Carpet
- Tile
Bedrooms and Bathrooms
- 2 Bedrooms
- Walk-In Closet
- Tile Bathroom Countertop
- Separate Shower
Laundry
- Laundry Room
- Dryer
- Washer
Home Security
- Carbon Monoxide Detectors
- Fire and Smoke Detector
Parking
- 2 Open Parking Spaces
- 2 Parking Spaces
- No Garage
- Shared Driveway
Outdoor Features
- Balcony
- Outdoor Storage
Utilities
- No Cooling
- Baseboard Heating
- Septic System
- Internet Available
Community Details
- Stream Seasonal
Listing and Financial Details
- Assessor Parcel Number 144-251-13-00
Map
Home Values in the Area
Average Home Value in this Area
Tax History
| Year | Tax Paid | Tax Assessment Tax Assessment Total Assessment is a certain percentage of the fair market value that is determined by local assessors to be the total taxable value of land and additions on the property. | Land | Improvement |
|---|---|---|---|---|
| 2023 | $4,605 | $392,358 | $169,015 | $223,343 |
| 2022 | $4,462 | $384,665 | $165,701 | $218,964 |
| 2021 | $4,441 | $377,123 | $162,452 | $214,671 |
| 2020 | $4,376 | $373,253 | $160,786 | $212,467 |
| 2019 | $4,292 | $365,937 | $157,634 | $208,303 |
| 2018 | $4,189 | $358,765 | $154,545 | $204,220 |
| 2017 | $4,125 | $351,731 | $151,515 | $200,216 |
| 2016 | $4,061 | $344,835 | $148,544 | $196,291 |
| 2015 | $3,927 | $339,658 | $146,314 | $193,344 |
| 2014 | $3,857 | $333,005 | $143,448 | $189,557 |
Property History
| Date | Event | Price | Change | Sq Ft Price |
|---|---|---|---|---|
| 03/22/2025 03/22/25 | Price Changed | $729,000 | -2.7% | $426 / Sq Ft |
| 10/11/2024 10/11/24 | For Sale | $749,000 | -- | $438 / Sq Ft |
Deed History
| Date | Type | Sale Price | Title Company |
|---|---|---|---|
| Grant Deed | $325,000 | First American Title Company | |
| Interfamily Deed Transfer | -- | -- | |
| Individual Deed | $380,000 | First American Title Co | |
| Grant Deed | $144,500 | First American Title Co |
Mortgage History
| Date | Status | Loan Amount | Loan Type |
|---|---|---|---|
| Previous Owner | $76,000 | Unknown | |
| Previous Owner | $304,000 | Purchase Money Mortgage | |
| Previous Owner | $50,000 | Purchase Money Mortgage |
Similar Homes in Gualala, CA
Source: Bay Area Real Estate Information Services (BAREIS)
MLS Number: 324076850
APN: 144-251-13-00
- 38160 Ocean Ridge Dr
- 38380 Old Stage Rd
- 0 Bourns Gulch Rd
- 37951 Pacific View Dr
- 46531 Tickled Pink Dr
- 37800 Old Coast Hwy
- 47061 Big Gulch Rd
- 38851 S Highway 1 Unit 26
- 38668 Coral Ct
- 38936 Cypress Way
- 38934 Cypress Way
- 46975 Collins Landing Rd
- 38882 Honey Run Ln
- 0 Ocean Dr
- 35800 California 1
- 46990 Getchell Gulch Rd
- 42207 Deer Trail
- 45860 Sunset Dr
- 42320 Forecastle Unit 35E-2
- 251 Ballast Rd
