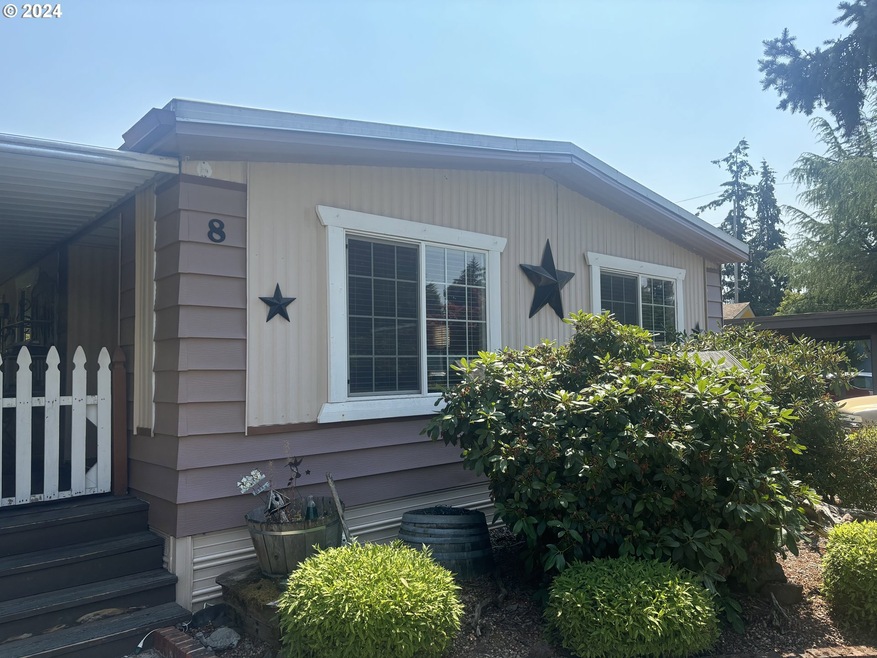
$79,900
- 2 Beds
- 1 Bath
- 746 Sq Ft
- 204 Cascade (#23) Dr
- Lebanon, OR
This charming, low-maintenance home is the perfect blend of comfort & convenience, featuring a well-maintained open layout ideal for modern living. The separated bedrooms provide a sense of privacy and tranquility, while the generous yard space offers plenty of room to relax or garden. A two-car carport ensures you plenty of parking, adding a practical touch to this inviting property. Located
Samantha Alley RE/MAX INTEGRITY CORVALLIS BRANCH






